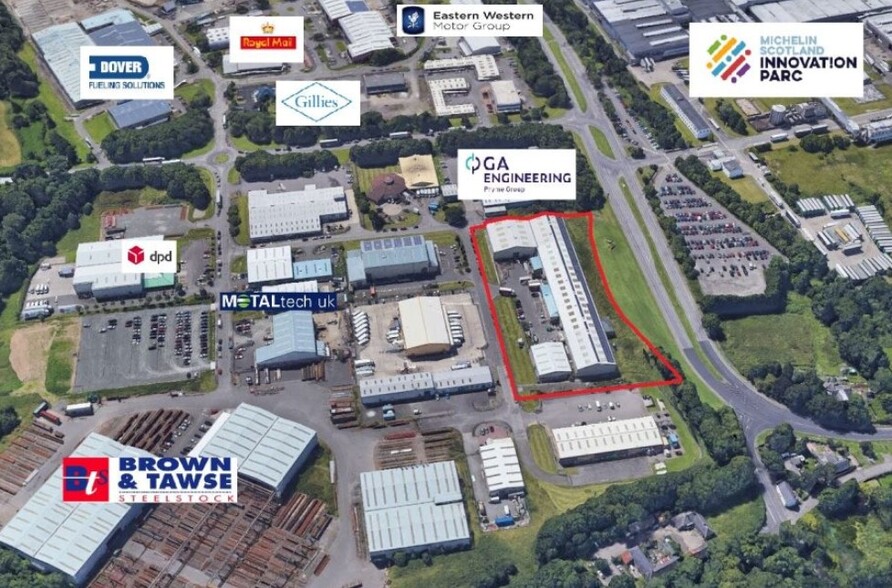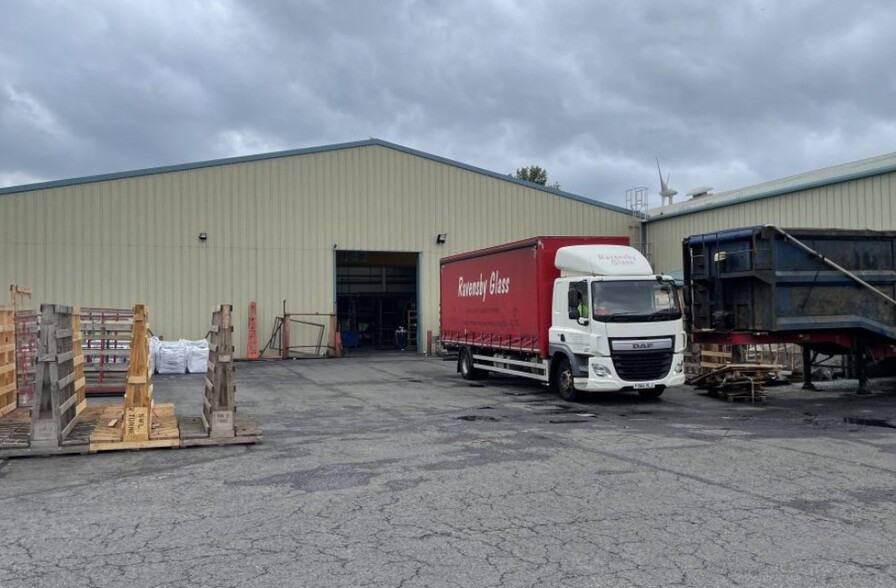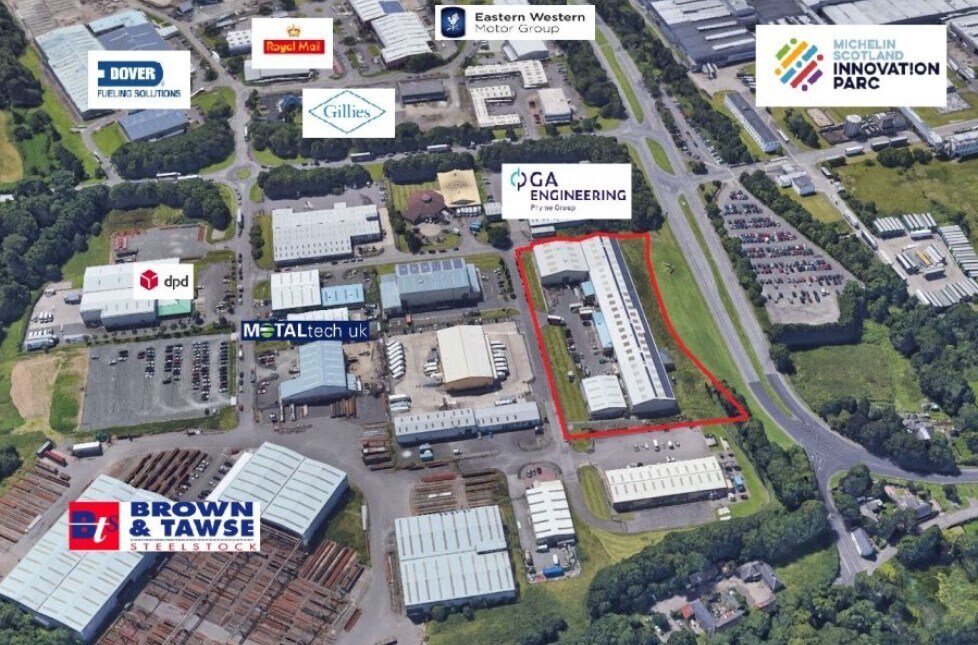
This feature is unavailable at the moment.
We apologize, but the feature you are trying to access is currently unavailable. We are aware of this issue and our team is working hard to resolve the matter.
Please check back in a few minutes. We apologize for the inconvenience.
- LoopNet Team
thank you

Your email has been sent!
Ravensby Glass Co Fowler Rd
4,241 - 59,549 SF of Industrial Space Available in Broughty Ferry DD5 3RU



Highlights
- Popular & established industrial location
- On secure site of 3.4 acres
- Excellent transport links
Features
all available space(1)
Display Rental Rate as
- Space
- Size
- Term
- Rental Rate
- Space Use
- Condition
- Available
The warehouse is of steel frame construction with insulated metal sheeting under a profile sheet and pitched roof incorporating translucent panels for natural light. Internally there is a concrete floor, 3 phase power (with 750 kVa power capacity) and vehicular access is provided to the unit via four electric roller shutter doors. The minimum eaves height is approximately 6.00m. A two storey office has been constructed to the side of the warehouse and this provides well presented accommodation with ancillary toilet and staff facilities. A more recent detached uninsulated unit provides additional storage space. The premises benefit from the ability to offer a sustainable energy source via solar panels generating in the region of 88,000 kWh. Total of 5 units with an office block available.
- Use Class: Class 5
- 4 Drive Ins
- Private Restrooms
- Concrete floor
- Includes 4,241 SF of dedicated office space
- Natural Light
- Solar panels generating 88,000 kWh
- 3 phase power
| Space | Size | Term | Rental Rate | Space Use | Condition | Available |
| Ground | 4,241-59,549 SF | Negotiable | $10.84 CAD/SF/YR $0.90 CAD/SF/MO $116.65 CAD/m²/YR $9.72 CAD/m²/MO $53,780 CAD/MO $645,360 CAD/YR | Industrial | Full Build-Out | 90 Days |
Ground
| Size |
| 4,241-59,549 SF |
| Term |
| Negotiable |
| Rental Rate |
| $10.84 CAD/SF/YR $0.90 CAD/SF/MO $116.65 CAD/m²/YR $9.72 CAD/m²/MO $53,780 CAD/MO $645,360 CAD/YR |
| Space Use |
| Industrial |
| Condition |
| Full Build-Out |
| Available |
| 90 Days |
Ground
| Size | 4,241-59,549 SF |
| Term | Negotiable |
| Rental Rate | $10.84 CAD/SF/YR |
| Space Use | Industrial |
| Condition | Full Build-Out |
| Available | 90 Days |
The warehouse is of steel frame construction with insulated metal sheeting under a profile sheet and pitched roof incorporating translucent panels for natural light. Internally there is a concrete floor, 3 phase power (with 750 kVa power capacity) and vehicular access is provided to the unit via four electric roller shutter doors. The minimum eaves height is approximately 6.00m. A two storey office has been constructed to the side of the warehouse and this provides well presented accommodation with ancillary toilet and staff facilities. A more recent detached uninsulated unit provides additional storage space. The premises benefit from the ability to offer a sustainable energy source via solar panels generating in the region of 88,000 kWh. Total of 5 units with an office block available.
- Use Class: Class 5
- Includes 4,241 SF of dedicated office space
- 4 Drive Ins
- Natural Light
- Private Restrooms
- Solar panels generating 88,000 kWh
- Concrete floor
- 3 phase power
Property Overview
The subjects are located in a prominent position fronting on to Baldovie Road, within the West Pitkerro Industrial Estate, and situated approximately 3 miles north east of Dundee city centre. Surrounding properties are of a similar type with the tenant mix including The Royal Mail, Gillies of Broughty Ferry and Dover Fuelling Solutions as well as a number of established local and regional tenants. Michelin Scotland Innovation Parc, a 32 hectare site and 700,000 sq ft joint venture between Michelin, Scottish Enterprise and Dundee City Council, is situated directly opposite the premises. The subjects comprise a substantial modern industrial facility with adjoining 2 storey office building and detached modern store. The property sits on a substantial secure site extending to approximately 3.4 acres with car parking and vehicle turning space.
Warehouse FACILITY FACTS
Presented by

Ravensby Glass Co | Fowler Rd
Hmm, there seems to have been an error sending your message. Please try again.
Thanks! Your message was sent.






