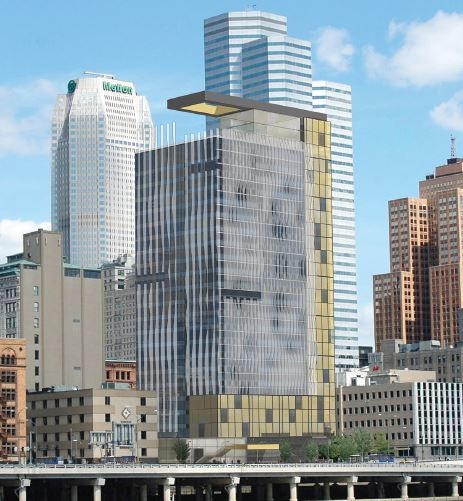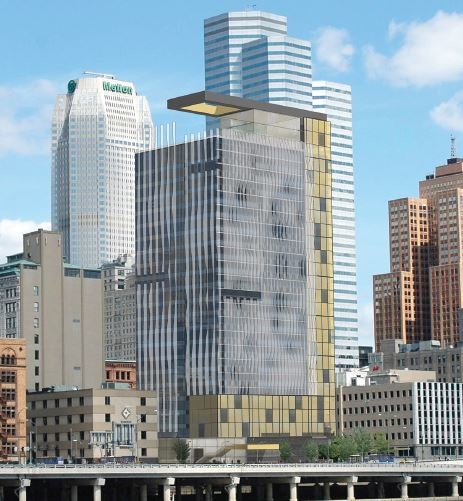Fort Pitt Blvd 18,750 - 300,000 SF of 4-Star Space Available in Pittsburgh, PA 15222

HIGHLIGHTS
- Direct access from Downtown Pittsburgh to I-376 & I-279
- Signage and corporate branding available.
ALL AVAILABLE SPACES(16)
Display Rental Rate as
- SPACE
- SIZE
- TERM
- RENTAL RATE
- SPACE USE
- CONDITION
- AVAILABLE
Contact for details
- Fits 47 - 150 People
- Can be combined with additional space(s) for up to 300,000 SF of adjacent space
- Fits 47 - 150 People
- Can be combined with additional space(s) for up to 300,000 SF of adjacent space
- Fits 47 - 150 People
- Can be combined with additional space(s) for up to 300,000 SF of adjacent space
- Fits 47 - 150 People
- Can be combined with additional space(s) for up to 300,000 SF of adjacent space
- Fits 47 - 150 People
- Can be combined with additional space(s) for up to 300,000 SF of adjacent space
- Fits 47 - 150 People
- Can be combined with additional space(s) for up to 300,000 SF of adjacent space
- Fits 47 - 150 People
- Can be combined with additional space(s) for up to 300,000 SF of adjacent space
- Fits 47 - 150 People
- Can be combined with additional space(s) for up to 300,000 SF of adjacent space
- Fits 47 - 150 People
- Can be combined with additional space(s) for up to 300,000 SF of adjacent space
- Fits 47 - 150 People
- Can be combined with additional space(s) for up to 300,000 SF of adjacent space
- Fits 47 - 150 People
- Can be combined with additional space(s) for up to 300,000 SF of adjacent space
- Fits 47 - 150 People
- Can be combined with additional space(s) for up to 300,000 SF of adjacent space
- Fits 47 - 150 People
- Can be combined with additional space(s) for up to 300,000 SF of adjacent space
- Fits 47 - 150 People
- Can be combined with additional space(s) for up to 300,000 SF of adjacent space
- Can be combined with additional space(s) for up to 300,000 SF of adjacent space
- Fits 47 - 150 People
- Can be combined with additional space(s) for up to 300,000 SF of adjacent space
| Space | Size | Term | Rental Rate | Space Use | Condition | Available |
| 1st Floor | 18,750 SF | Negotiable | Upon Request | Office/Retail | Shell Space | 30 Days |
| 2nd Floor | 18,750 SF | Negotiable | Upon Request | Office | Shell Space | TBD |
| 3rd Floor | 18,750 SF | Negotiable | Upon Request | Office | Shell Space | TBD |
| 4th Floor | 18,750 SF | Negotiable | Upon Request | Office | Shell Space | TBD |
| 5th Floor | 18,750 SF | Negotiable | Upon Request | Office | Shell Space | TBD |
| 6th Floor | 18,750 SF | Negotiable | Upon Request | Office | Shell Space | TBD |
| 7th Floor | 18,750 SF | Negotiable | Upon Request | Office | Shell Space | TBD |
| 8th Floor | 18,750 SF | Negotiable | Upon Request | Office | Shell Space | TBD |
| 9th Floor | 18,750 SF | Negotiable | Upon Request | Office | Shell Space | TBD |
| 10th Floor | 18,750 SF | Negotiable | Upon Request | Office | Shell Space | TBD |
| 11th Floor | 18,750 SF | Negotiable | Upon Request | Office | Shell Space | TBD |
| 12th Floor | 18,750 SF | Negotiable | Upon Request | Office | Shell Space | TBD |
| 13th Floor | 18,750 SF | Negotiable | Upon Request | Office | Shell Space | TBD |
| 14th Floor | 18,750 SF | Negotiable | Upon Request | Office | Shell Space | TBD |
| 15th Floor | 18,750 SF | Negotiable | Upon Request | Office | Shell Space | TBD |
| 16th Floor | 18,750 SF | Negotiable | Upon Request | Office | Shell Space | TBD |
1st Floor
| Size |
| 18,750 SF |
| Term |
| Negotiable |
| Rental Rate |
| Upon Request |
| Space Use |
| Office/Retail |
| Condition |
| Shell Space |
| Available |
| 30 Days |
2nd Floor
| Size |
| 18,750 SF |
| Term |
| Negotiable |
| Rental Rate |
| Upon Request |
| Space Use |
| Office |
| Condition |
| Shell Space |
| Available |
| TBD |
3rd Floor
| Size |
| 18,750 SF |
| Term |
| Negotiable |
| Rental Rate |
| Upon Request |
| Space Use |
| Office |
| Condition |
| Shell Space |
| Available |
| TBD |
4th Floor
| Size |
| 18,750 SF |
| Term |
| Negotiable |
| Rental Rate |
| Upon Request |
| Space Use |
| Office |
| Condition |
| Shell Space |
| Available |
| TBD |
5th Floor
| Size |
| 18,750 SF |
| Term |
| Negotiable |
| Rental Rate |
| Upon Request |
| Space Use |
| Office |
| Condition |
| Shell Space |
| Available |
| TBD |
6th Floor
| Size |
| 18,750 SF |
| Term |
| Negotiable |
| Rental Rate |
| Upon Request |
| Space Use |
| Office |
| Condition |
| Shell Space |
| Available |
| TBD |
7th Floor
| Size |
| 18,750 SF |
| Term |
| Negotiable |
| Rental Rate |
| Upon Request |
| Space Use |
| Office |
| Condition |
| Shell Space |
| Available |
| TBD |
8th Floor
| Size |
| 18,750 SF |
| Term |
| Negotiable |
| Rental Rate |
| Upon Request |
| Space Use |
| Office |
| Condition |
| Shell Space |
| Available |
| TBD |
9th Floor
| Size |
| 18,750 SF |
| Term |
| Negotiable |
| Rental Rate |
| Upon Request |
| Space Use |
| Office |
| Condition |
| Shell Space |
| Available |
| TBD |
10th Floor
| Size |
| 18,750 SF |
| Term |
| Negotiable |
| Rental Rate |
| Upon Request |
| Space Use |
| Office |
| Condition |
| Shell Space |
| Available |
| TBD |
11th Floor
| Size |
| 18,750 SF |
| Term |
| Negotiable |
| Rental Rate |
| Upon Request |
| Space Use |
| Office |
| Condition |
| Shell Space |
| Available |
| TBD |
12th Floor
| Size |
| 18,750 SF |
| Term |
| Negotiable |
| Rental Rate |
| Upon Request |
| Space Use |
| Office |
| Condition |
| Shell Space |
| Available |
| TBD |
13th Floor
| Size |
| 18,750 SF |
| Term |
| Negotiable |
| Rental Rate |
| Upon Request |
| Space Use |
| Office |
| Condition |
| Shell Space |
| Available |
| TBD |
14th Floor
| Size |
| 18,750 SF |
| Term |
| Negotiable |
| Rental Rate |
| Upon Request |
| Space Use |
| Office |
| Condition |
| Shell Space |
| Available |
| TBD |
15th Floor
| Size |
| 18,750 SF |
| Term |
| Negotiable |
| Rental Rate |
| Upon Request |
| Space Use |
| Office |
| Condition |
| Shell Space |
| Available |
| TBD |
16th Floor
| Size |
| 18,750 SF |
| Term |
| Negotiable |
| Rental Rate |
| Upon Request |
| Space Use |
| Office |
| Condition |
| Shell Space |
| Available |
| TBD |
PROPERTY OVERVIEW
Premium Downtown Pittsburgh site. Signage and corporate branding available. Excellent riverfront views and visibility. On-site garage parking 200 spaces. Direct access from Downtown Pittsburgh to I-376 & I-279. Sustainably managed by Cass-G. Walkability to endless amenities. Abundant natural light.
- Bus Line
- Property Manager on Site
- Security System
- Signage
- Waterfront
- Air Conditioning
- Balcony





