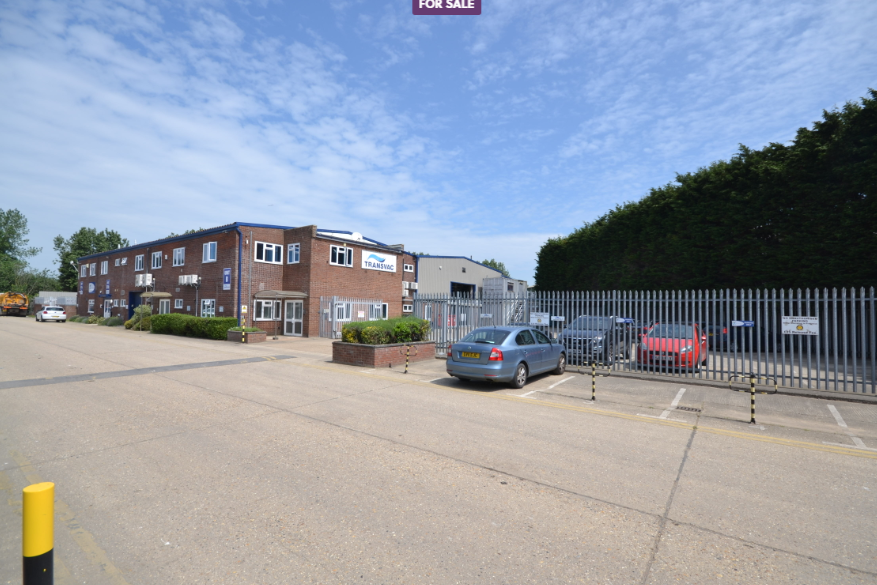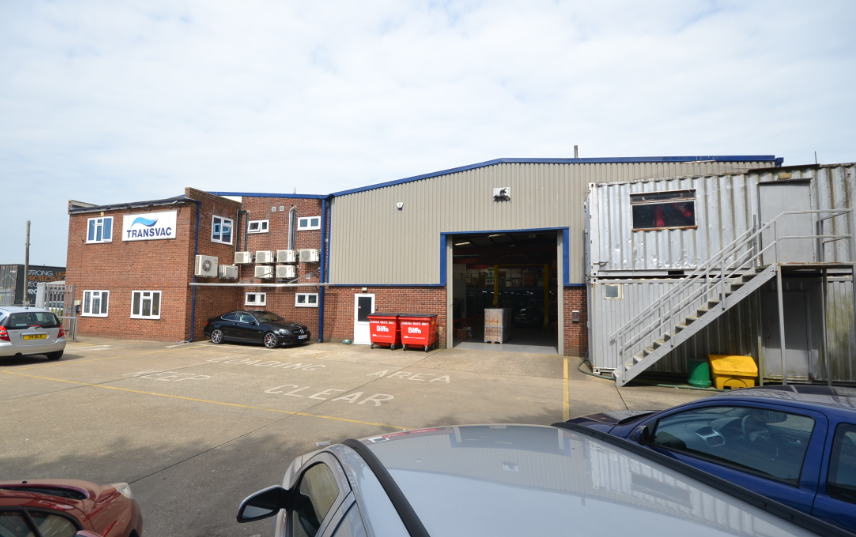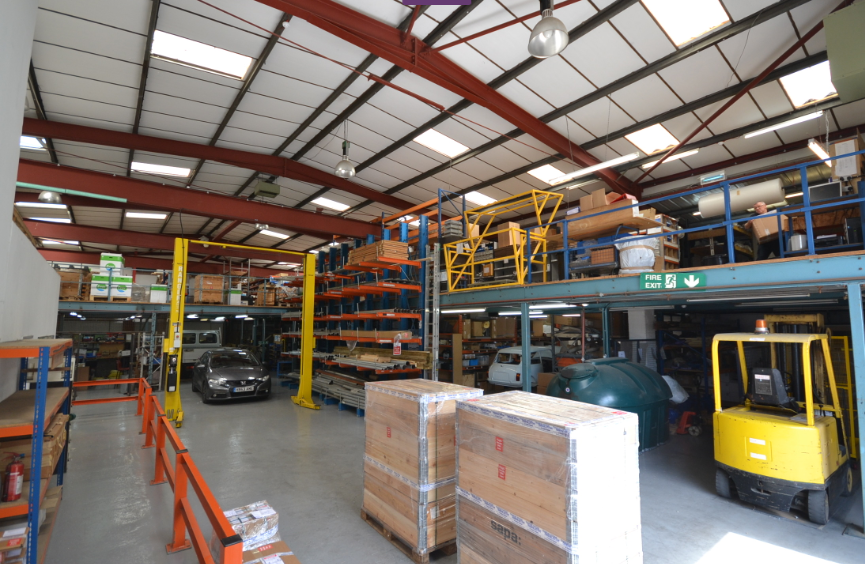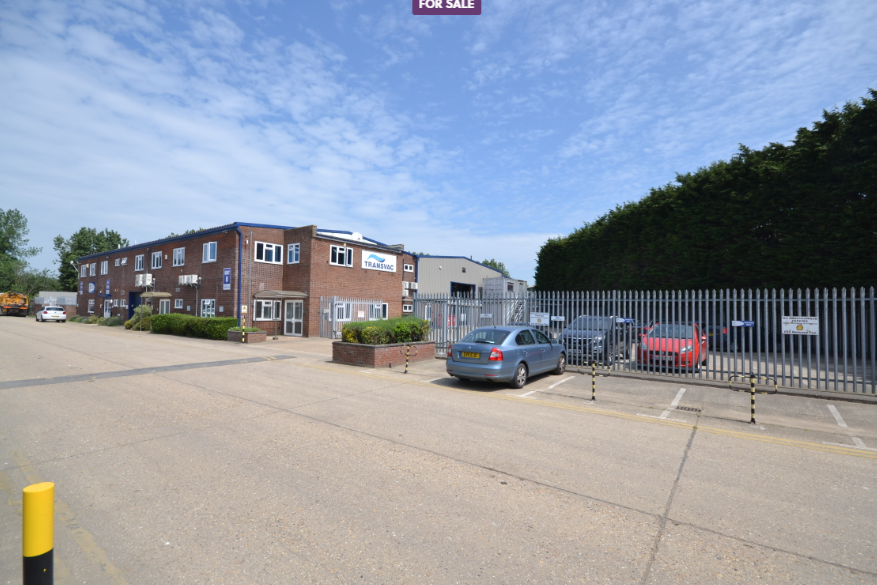
This feature is unavailable at the moment.
We apologize, but the feature you are trying to access is currently unavailable. We are aware of this issue and our team is working hard to resolve the matter.
Please check back in a few minutes. We apologize for the inconvenience.
- LoopNet Team
thank you

Your email has been sent!
Rudford Industrial Estate Ford Rd
3,421 - 17,351 SF of Industrial Space Available in Ford BN18 0BD



Highlights
- Established industrial Location - Excellent road links to A27 and A259
- Prominently located on estate
- Secure yard / loading area
Features
all available spaces(3)
Display Rental Rate as
- Space
- Size
- Term
- Rental Rate
- Space Use
- Condition
- Available
The property comprises the southern part of a detached warehouse with a secure yard area . The premises are constructed of brickwork elevations with a pitched corrugated roof and translucent rooflights over the main warehouse. The main warehouse, which is accessed from a secure yard via a roller shutter door, is open plan with a useful mezzanine and this links into a workshop/store which can also be accessed separately from the main estate road. At the front of the property is a high-quality office area enjoying air conditioning double glazing and a quality fit out. There is further parking in front of the premises
- Use Class: E
- Can be combined with additional space(s) for up to 17,351 SF of adjacent space
- Natural Light
- Professional Lease
- 7m to apex in main warehouse
- Gym and studio area
- Includes 1,709 SF of dedicated office space
- Central Air Conditioning
- Private Restrooms
- 3 phase power
- High quality offices
- Roller shutter loading door
The property comprises the southern part of a detached warehouse with a secure yard area . The premises are constructed of brickwork elevations with a pitched corrugated roof and translucent rooflights over the main warehouse. The main warehouse, which is accessed from a secure yard via a roller shutter door, is open plan with a useful mezzanine and this links into a workshop/store which can also be accessed separately from the main estate road. At the front of the property is a high-quality office area enjoying air conditioning double glazing and a quality fit out. There is further parking in front of the premises
- Use Class: E
- Can be combined with additional space(s) for up to 17,351 SF of adjacent space
- Natural Light
- Professional Lease
- 7m to apex in main warehouse
- Gym and studio area
- Includes 3,421 SF of dedicated office space
- Central Air Conditioning
- Private Restrooms
- 3 phase power
- High quality offices
- Roller shutter loading door
The property comprises the southern part of a detached warehouse with a secure yard area . The premises are constructed of brickwork elevations with a pitched corrugated roof and translucent rooflights over the main warehouse. The main warehouse, which is accessed from a secure yard via a roller shutter door, is open plan with a useful mezzanine and this links into a workshop/store which can also be accessed separately from the main estate road. At the front of the property is a high-quality office area enjoying air conditioning double glazing and a quality fit out. There is further parking in front of the premises
- Use Class: E
- Central Air Conditioning
- Private Restrooms
- 3 phase power
- High quality offices
- Roller shutter loading door
- Can be combined with additional space(s) for up to 17,351 SF of adjacent space
- Natural Light
- Professional Lease
- 7m to apex in main warehouse
- Gym and studio area
| Space | Size | Term | Rental Rate | Space Use | Condition | Available |
| Ground - B | 9,588 SF | Negotiable | Upon Request Upon Request Upon Request Upon Request Upon Request Upon Request | Industrial | Partial Build-Out | Now |
| 1st Floor | 3,421 SF | Negotiable | Upon Request Upon Request Upon Request Upon Request Upon Request Upon Request | Industrial | Partial Build-Out | Now |
| Mezzanine | 4,342 SF | Negotiable | Upon Request Upon Request Upon Request Upon Request Upon Request Upon Request | Industrial | Partial Build-Out | Now |
Ground - B
| Size |
| 9,588 SF |
| Term |
| Negotiable |
| Rental Rate |
| Upon Request Upon Request Upon Request Upon Request Upon Request Upon Request |
| Space Use |
| Industrial |
| Condition |
| Partial Build-Out |
| Available |
| Now |
1st Floor
| Size |
| 3,421 SF |
| Term |
| Negotiable |
| Rental Rate |
| Upon Request Upon Request Upon Request Upon Request Upon Request Upon Request |
| Space Use |
| Industrial |
| Condition |
| Partial Build-Out |
| Available |
| Now |
Mezzanine
| Size |
| 4,342 SF |
| Term |
| Negotiable |
| Rental Rate |
| Upon Request Upon Request Upon Request Upon Request Upon Request Upon Request |
| Space Use |
| Industrial |
| Condition |
| Partial Build-Out |
| Available |
| Now |
Ground - B
| Size | 9,588 SF |
| Term | Negotiable |
| Rental Rate | Upon Request |
| Space Use | Industrial |
| Condition | Partial Build-Out |
| Available | Now |
The property comprises the southern part of a detached warehouse with a secure yard area . The premises are constructed of brickwork elevations with a pitched corrugated roof and translucent rooflights over the main warehouse. The main warehouse, which is accessed from a secure yard via a roller shutter door, is open plan with a useful mezzanine and this links into a workshop/store which can also be accessed separately from the main estate road. At the front of the property is a high-quality office area enjoying air conditioning double glazing and a quality fit out. There is further parking in front of the premises
- Use Class: E
- Includes 1,709 SF of dedicated office space
- Can be combined with additional space(s) for up to 17,351 SF of adjacent space
- Central Air Conditioning
- Natural Light
- Private Restrooms
- Professional Lease
- 3 phase power
- 7m to apex in main warehouse
- High quality offices
- Gym and studio area
- Roller shutter loading door
1st Floor
| Size | 3,421 SF |
| Term | Negotiable |
| Rental Rate | Upon Request |
| Space Use | Industrial |
| Condition | Partial Build-Out |
| Available | Now |
The property comprises the southern part of a detached warehouse with a secure yard area . The premises are constructed of brickwork elevations with a pitched corrugated roof and translucent rooflights over the main warehouse. The main warehouse, which is accessed from a secure yard via a roller shutter door, is open plan with a useful mezzanine and this links into a workshop/store which can also be accessed separately from the main estate road. At the front of the property is a high-quality office area enjoying air conditioning double glazing and a quality fit out. There is further parking in front of the premises
- Use Class: E
- Includes 3,421 SF of dedicated office space
- Can be combined with additional space(s) for up to 17,351 SF of adjacent space
- Central Air Conditioning
- Natural Light
- Private Restrooms
- Professional Lease
- 3 phase power
- 7m to apex in main warehouse
- High quality offices
- Gym and studio area
- Roller shutter loading door
Mezzanine
| Size | 4,342 SF |
| Term | Negotiable |
| Rental Rate | Upon Request |
| Space Use | Industrial |
| Condition | Partial Build-Out |
| Available | Now |
The property comprises the southern part of a detached warehouse with a secure yard area . The premises are constructed of brickwork elevations with a pitched corrugated roof and translucent rooflights over the main warehouse. The main warehouse, which is accessed from a secure yard via a roller shutter door, is open plan with a useful mezzanine and this links into a workshop/store which can also be accessed separately from the main estate road. At the front of the property is a high-quality office area enjoying air conditioning double glazing and a quality fit out. There is further parking in front of the premises
- Use Class: E
- Can be combined with additional space(s) for up to 17,351 SF of adjacent space
- Central Air Conditioning
- Natural Light
- Private Restrooms
- Professional Lease
- 3 phase power
- 7m to apex in main warehouse
- High quality offices
- Gym and studio area
- Roller shutter loading door
Property Overview
The property is located on the well established Rudford Industrial Estate, which is approximately three miles from the historic town of Arundel and lies a ten-minute drive south of the main A27 trunk road. The A259 coastal road is located a one-minute drive south of the premises which links directly to, Littlehampton (2 miles) & Worthing (12 miles) to the east and Bognor (6 miles) and Chichester (12 miles) to the west. The estate is home to a number of established occupiers including Jabilite, RT Page and BEWI.
Distribution FACILITY FACTS
Presented by

Rudford Industrial Estate | Ford Rd
Hmm, there seems to have been an error sending your message. Please try again.
Thanks! Your message was sent.


