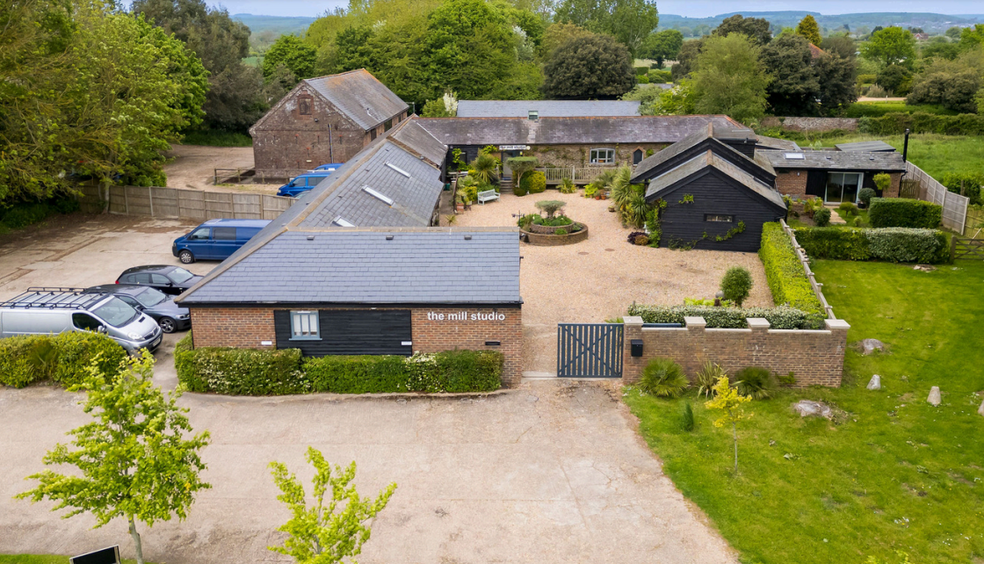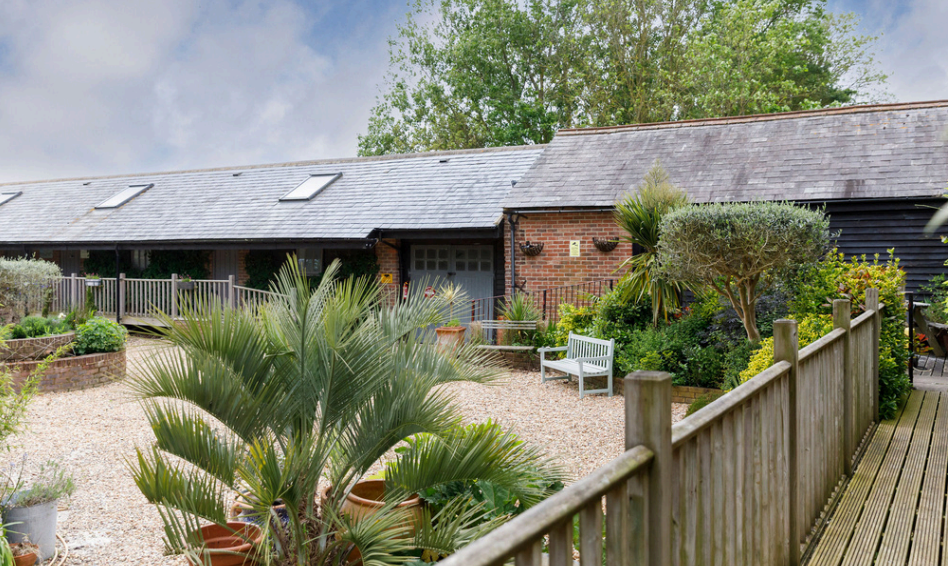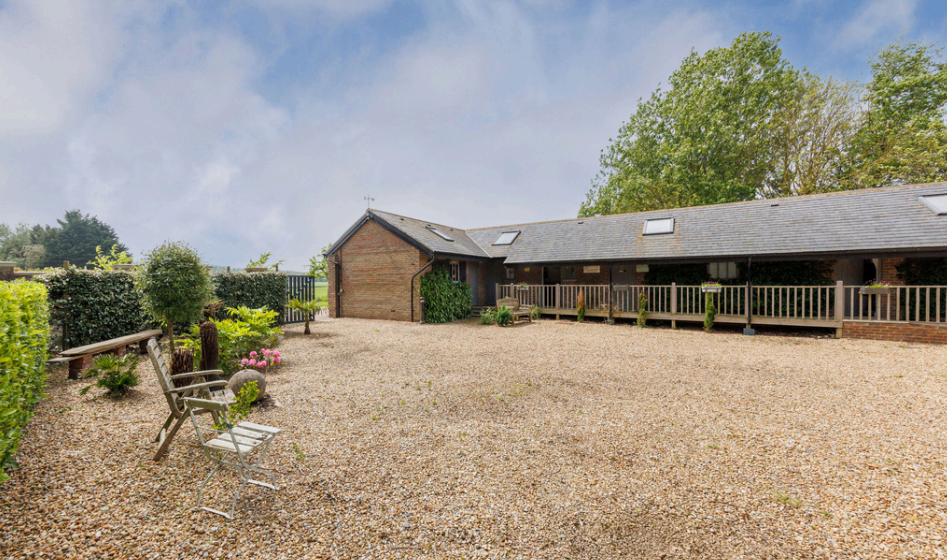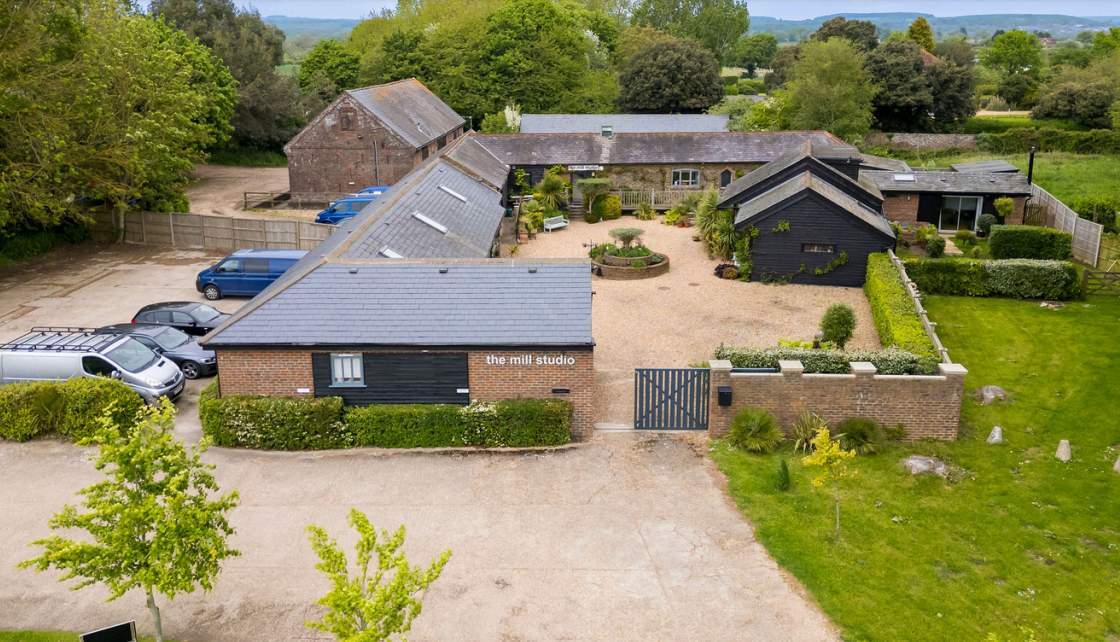
Ford Ln
This feature is unavailable at the moment.
We apologize, but the feature you are trying to access is currently unavailable. We are aware of this issue and our team is working hard to resolve the matter.
Please check back in a few minutes. We apologize for the inconvenience.
- LoopNet Team
thank you

Your email has been sent!
Ford Ln
3,764 SF Office Building Ford BN18 0EF $1,982,711 CAD ($527 CAD/SF)



Investment Highlights
- Located on the outskirts of the historical town of Arundel
- There is a nearby railway station at Ford (8 minutes walk)
- One of the finest towns in the country Arundel is well known for its numerous festivals throughout the year
Executive Summary
On the western side of the courtyard are 4 studios (no’s 3,4 5 & 6 on the plan). Approached via a decked walkway overlooking the courtyard, each of the studios have vaulted ceilings and skylights flooding the spaces with natural light. Studio 5 is double aspect with views to the south and a window on the western elevation. There is also a WC with disabled access and 2 wash hand basins alongside a kitchen with hob, fridge and microwave and a terrace.
Linking the remaining studios is a garage with timber double doors, electric light and power and rear access.
Completing the studio accommodation are 3 further studios. From a decked walkway a door leads into a large conference/dining area with doors to a kitchen with a range of fitted base and wall cupboards, induction hob, oven and sink with mixer tap and to an office and wash room with ladies and gents WC’s and wash hand basins (suitable for disabled use).
Accessed from the conference area is the library which has a range of fully fitted shelves and a pre-Raphaelite stained-glass window to the south. Studio 1 has a vaulted ceiling and access to the loft space. The main gallery/studio (studio 2) can be accessed through the library and also has its own front door. Studio 2 is the largest of the studios and is dual aspect with a vaulted ceiling and a door leading to courtyard. This room has a removable partition wall and is currently split to provide a storage area.
Linking the remaining studios is a garage with timber double doors, electric light and power and rear access.
Completing the studio accommodation are 3 further studios. From a decked walkway a door leads into a large conference/dining area with doors to a kitchen with a range of fitted base and wall cupboards, induction hob, oven and sink with mixer tap and to an office and wash room with ladies and gents WC’s and wash hand basins (suitable for disabled use).
Accessed from the conference area is the library which has a range of fully fitted shelves and a pre-Raphaelite stained-glass window to the south. Studio 1 has a vaulted ceiling and access to the loft space. The main gallery/studio (studio 2) can be accessed through the library and also has its own front door. Studio 2 is the largest of the studios and is dual aspect with a vaulted ceiling and a door leading to courtyard. This room has a removable partition wall and is currently split to provide a storage area.
Property Facts
Sale Type
Owner User
Property Type
Office
Tenure
Freehold
Building Size
3,764 SF
Building Class
C
Year Built
2019
Price
$1,982,711 CAD
Price Per SF
$527 CAD
Tenancy
Multiple
Building Height
1 Story
Typical Floor Size
3,764 SF
Building FAR
0.39
Lot Size
0.22 AC
Amenities
- Kitchen
- Storage Space
- Demised WC facilities
- Natural Light
1 of 1
1 of 4
VIDEOS
3D TOUR
PHOTOS
STREET VIEW
STREET
MAP
1 of 1
Presented by

Ford Ln
Already a member? Log In
Hmm, there seems to have been an error sending your message. Please try again.
Thanks! Your message was sent.


