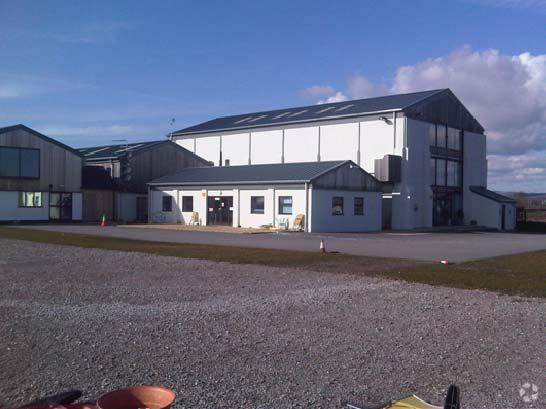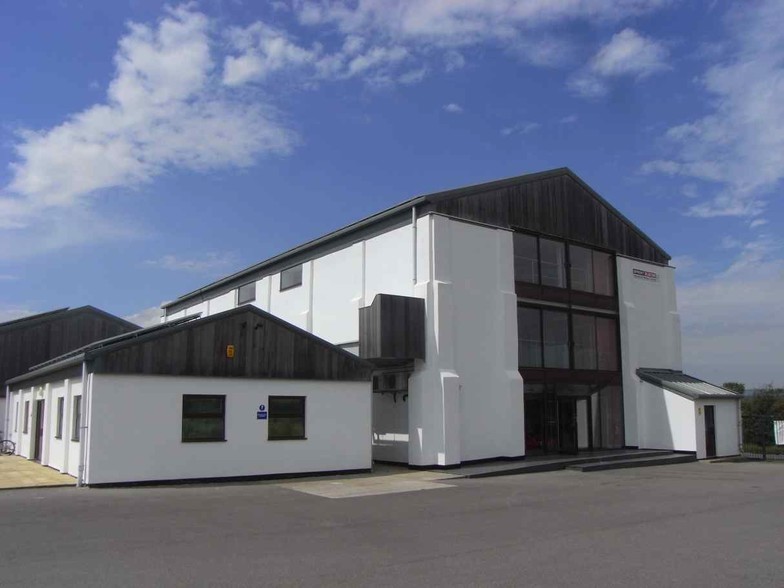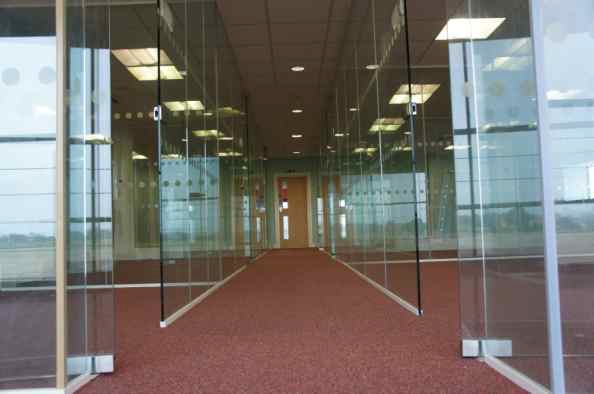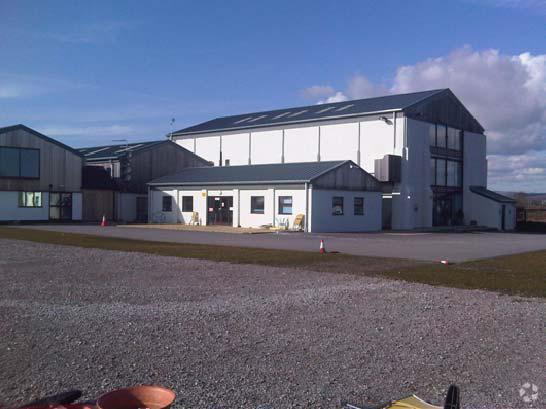Peregrine House Ford Ln 190 - 745 SF of Office Space Available in Ford BN18 0DF



SUBLEASE HIGHLIGHTS
- CCTV and security
- Canteen with self service drinks
- Outdoor patio with tables
- Good road links with A27
ALL AVAILABLE SPACES(3)
Display Rental Rate as
- SPACE
- SIZE
- TERM
- RENTAL RATE
- SPACE USE
- CONDITION
- AVAILABLE
Peregrine House has undergone a recent comprehensive refurbishment and provides high specification offices with additional quality services. Unit 1.2 offers 225 sq.ft of office space. £695 per month Rental is inclusive of business rates and inclusive of service charge
- Use Class: E
- Fully Built-Out as Standard Office
- Fits 1 - 3 People
- Can be combined with additional space(s) for up to 745 SF of adjacent space
- Kitchen
- Closed Circuit Television Monitoring (CCTV)
- 3 Person Occupancy
- On site parking
- Air conditioned
- Sublease space available from current tenant
- Mostly Open Floor Plan Layout
- Conference Rooms
- Central Air Conditioning
- Elevator Access
- Energy Performance Rating - C
- Fibre Optic Broadband
- Passenger lift
Peregrine House has undergone a recent comprehensive refurbishment and provides high specification offices with additional quality services. Unit 1.2 offers 225 sq.ft of office space.£695 per month Rental is inclusive of business rates and inclusive of service charge
- Use Class: E
- Fully Built-Out as Standard Office
- Fits 1 - 3 People
- Can be combined with additional space(s) for up to 745 SF of adjacent space
- Kitchen
- Closed Circuit Television Monitoring (CCTV)
- Air conditioned suites
- Fibre Optic Broadband
- Canteen with self service drinks
- Sublease space available from current tenant
- Mostly Open Floor Plan Layout
- Conference Rooms
- Central Air Conditioning
- Elevator Access
- Energy Performance Rating - C
- On site parking
- Passenger lift
Peregrine House has undergone a recent comprehensive refurbishment and provides high specification offices with additional quality services. Unit G6 offers 190 sq.ft of office space.£495 per month. Rental is inclusive of business rates and inclusive of service charge
- Use Class: E
- Fully Built-Out as Standard Office
- Fits 1 - 2 People
- Can be combined with additional space(s) for up to 745 SF of adjacent space
- Kitchen
- Closed Circuit Television Monitoring (CCTV)
- 3 person Occupancy
- On site parking
- Sublease space available from current tenant
- Mostly Open Floor Plan Layout
- Conference Rooms
- Central Air Conditioning
- Elevator Access
- Energy Performance Rating - C
- Fibre Optic Broadband
- Conference and canteen facilities available
| Space | Size | Term | Rental Rate | Space Use | Condition | Available |
| Ground, Ste 1.2 | 225 SF | Negotiable | Upon Request | Office | Full Build-Out | 30 Days |
| Ground, Ste 1.3 | 330 SF | Negotiable | Upon Request | Office | Full Build-Out | 30 Days |
| Ground, Ste G6 | 190 SF | Negotiable | Upon Request | Office | Full Build-Out | 30 Days |
Ground, Ste 1.2
| Size |
| 225 SF |
| Term |
| Negotiable |
| Rental Rate |
| Upon Request |
| Space Use |
| Office |
| Condition |
| Full Build-Out |
| Available |
| 30 Days |
Ground, Ste 1.3
| Size |
| 330 SF |
| Term |
| Negotiable |
| Rental Rate |
| Upon Request |
| Space Use |
| Office |
| Condition |
| Full Build-Out |
| Available |
| 30 Days |
Ground, Ste G6
| Size |
| 190 SF |
| Term |
| Negotiable |
| Rental Rate |
| Upon Request |
| Space Use |
| Office |
| Condition |
| Full Build-Out |
| Available |
| 30 Days |
PROPERTY OVERVIEW
Peregrine House is strategically well located being close to both Worthing and Chichester just 1.5 miles north of the A259 coast road and 2 miles south of the Arundel junction of the main A27 trunk road. Ford mainline railway station (London 90 mins) is less than 1 mile
- Conferencing Facility
- Courtyard
- Food Service
- Security System
- Accent Lighting
- Energy Performance Rating - C
- Reception
- Storage Space
- Direct Elevator Exposure
- Recessed Lighting
- Air Conditioning
- Fiber Optic Internet







