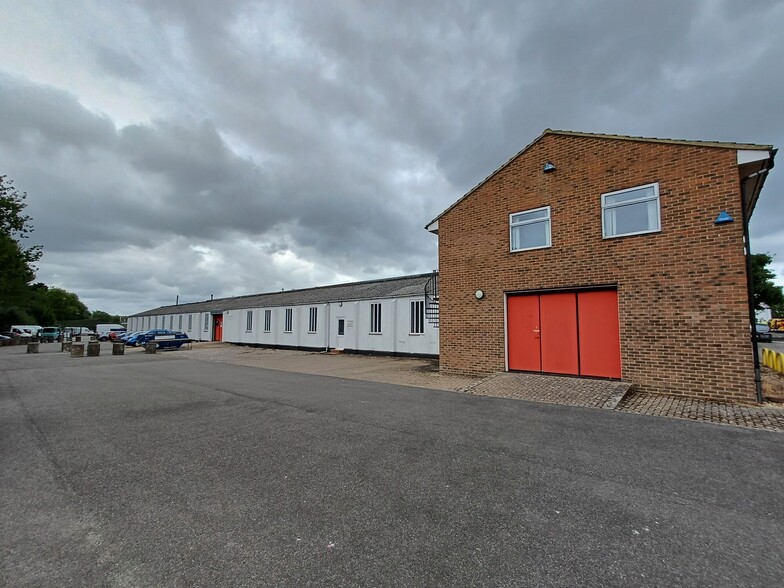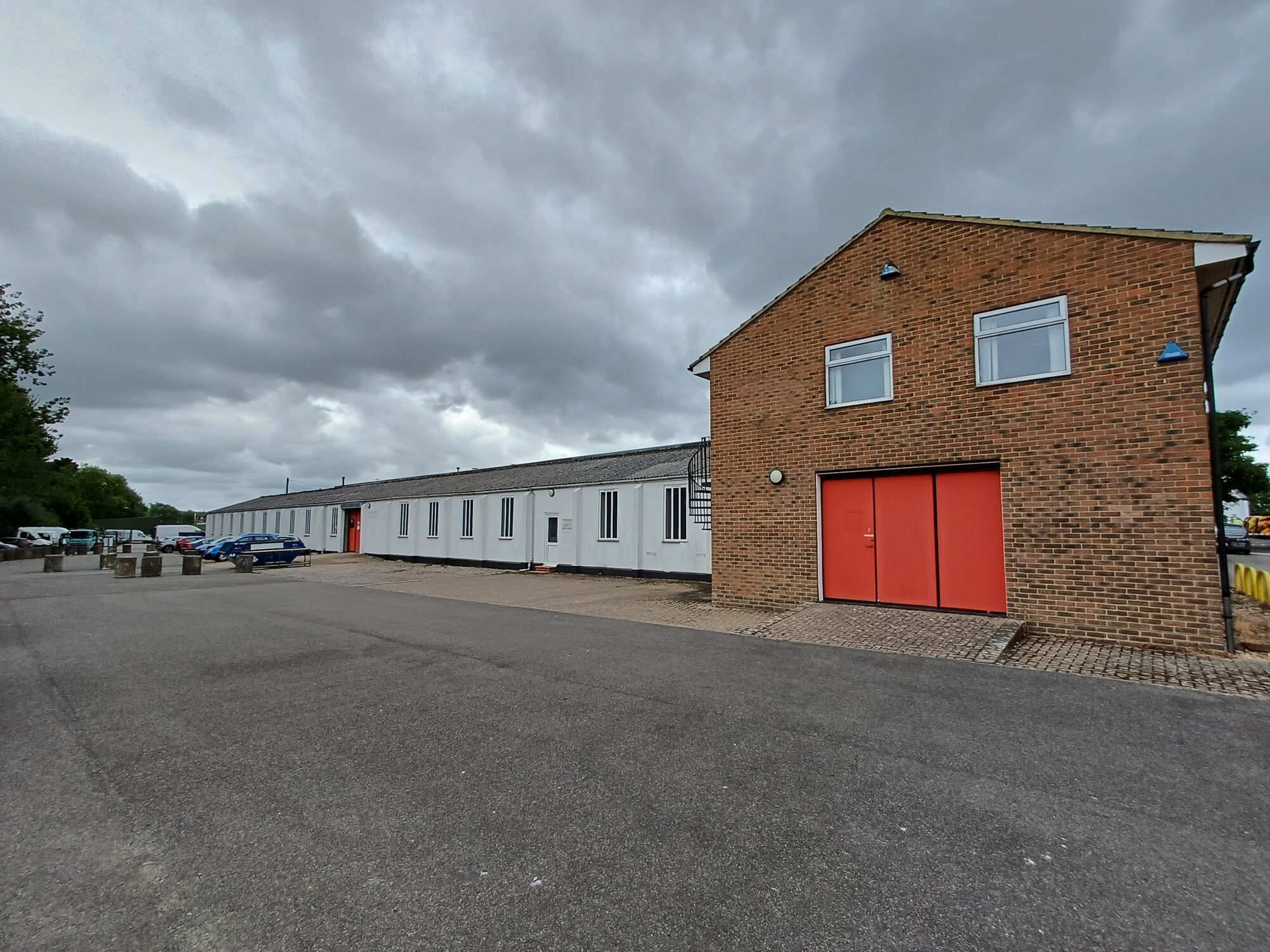
This feature is unavailable at the moment.
We apologize, but the feature you are trying to access is currently unavailable. We are aware of this issue and our team is working hard to resolve the matter.
Please check back in a few minutes. We apologize for the inconvenience.
- LoopNet Team
thank you

Your email has been sent!
Ford Ln
7,646 SF of Industrial Space Available in Arundel BN18 0DF

Highlights
- The warehouse area is located to the North side of the building and has ceiling heights of approximately 2.9 metres throughout).
- The estate is sited on part of the former Ford Aerodrome and is an established industrial location
- The property is situated on the established Ford Lane Industrial Estate which is one of the longest standing industrial estates in the West Sussex are
Features
all available space(1)
Display Rental Rate as
- Space
- Size
- Term
- Rental Rate
- Space Use
- Condition
- Available
The 2 spaces in this building must be leased together, for a total size of 7,646 SF (Contiguous Area):
The property is available by way of new lease for a term to be agreed. Rent on Application. in regions of £9-10 per square feet per year.
- Use Class: B2
- Private Restrooms
- Double glazed windows
- Generous allocated parking
- Automatic Blinds
- Energy Performance Rating - D
- internal ceiling heights 2.9 meters
| Space | Size | Term | Rental Rate | Space Use | Condition | Available |
| Ground, 1st Floor | 7,646 SF | Negotiable | Upon Request Upon Request Upon Request Upon Request Upon Request Upon Request | Industrial | Partial Build-Out | Now |
Ground, 1st Floor
The 2 spaces in this building must be leased together, for a total size of 7,646 SF (Contiguous Area):
| Size |
|
Ground - 6,662 SF
1st Floor - 984 SF
|
| Term |
| Negotiable |
| Rental Rate |
| Upon Request Upon Request Upon Request Upon Request Upon Request Upon Request |
| Space Use |
| Industrial |
| Condition |
| Partial Build-Out |
| Available |
| Now |
Ground, 1st Floor
| Size |
Ground - 6,662 SF
1st Floor - 984 SF
|
| Term | Negotiable |
| Rental Rate | Upon Request |
| Space Use | Industrial |
| Condition | Partial Build-Out |
| Available | Now |
The property is available by way of new lease for a term to be agreed. Rent on Application. in regions of £9-10 per square feet per year.
- Use Class: B2
- Automatic Blinds
- Private Restrooms
- Energy Performance Rating - D
- Double glazed windows
- internal ceiling heights 2.9 meters
- Generous allocated parking
Property Overview
The unit comprises a detached light industrial warehouse building over two floors. The ground floor consists of the main warehouse area, WC’s, a kitchen and some ancillary storage rooms. On the first floor is the offices with access to a steel spiral staircase leading to the parking area. The building has various access points for pedestrians and loading/unloading which is facilitated by 3 roller shutter doors. The warehouse area is located to the North side of the building and has ceiling heights of approximately 2.9 metres throughout). The unit benefits from concrete flooring, 3 phase electricity, 3 loading doors, part suspended ceiling with tube fluorescent lighting, double glazed windows and an industrial warehouse gas fired heating system
Industrial FACILITY FACTS
Presented by

Ford Ln
Hmm, there seems to have been an error sending your message. Please try again.
Thanks! Your message was sent.



