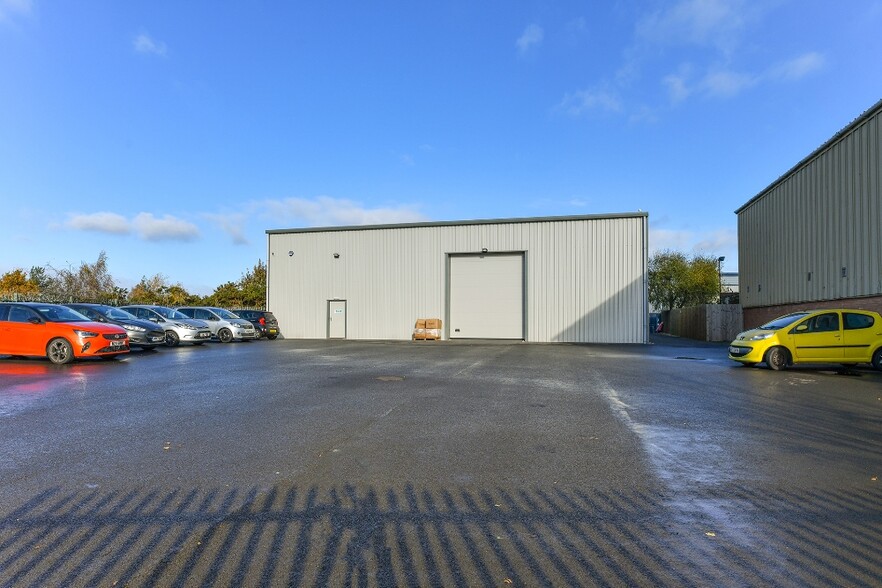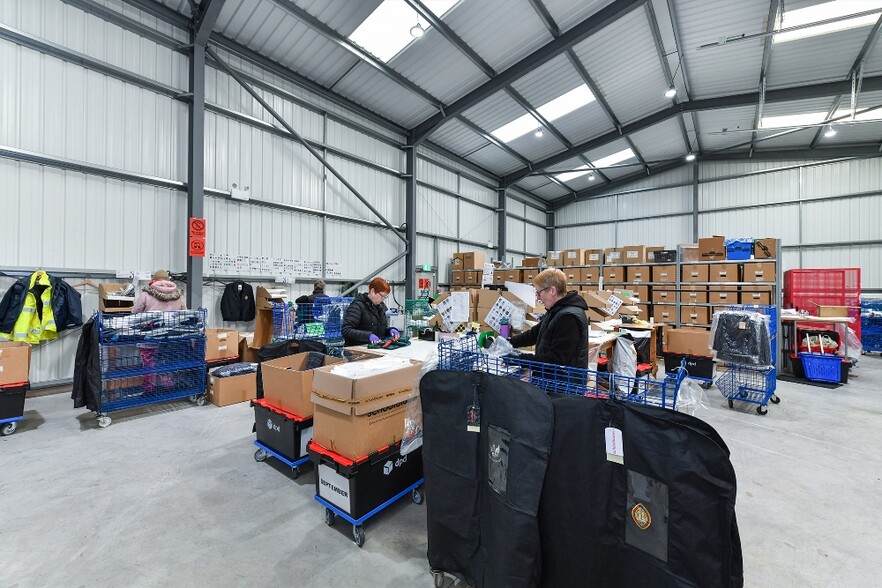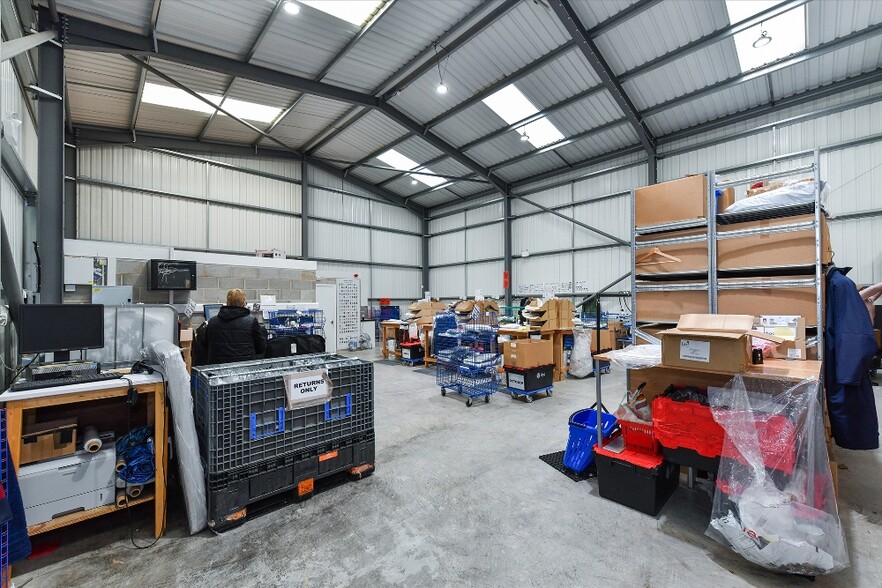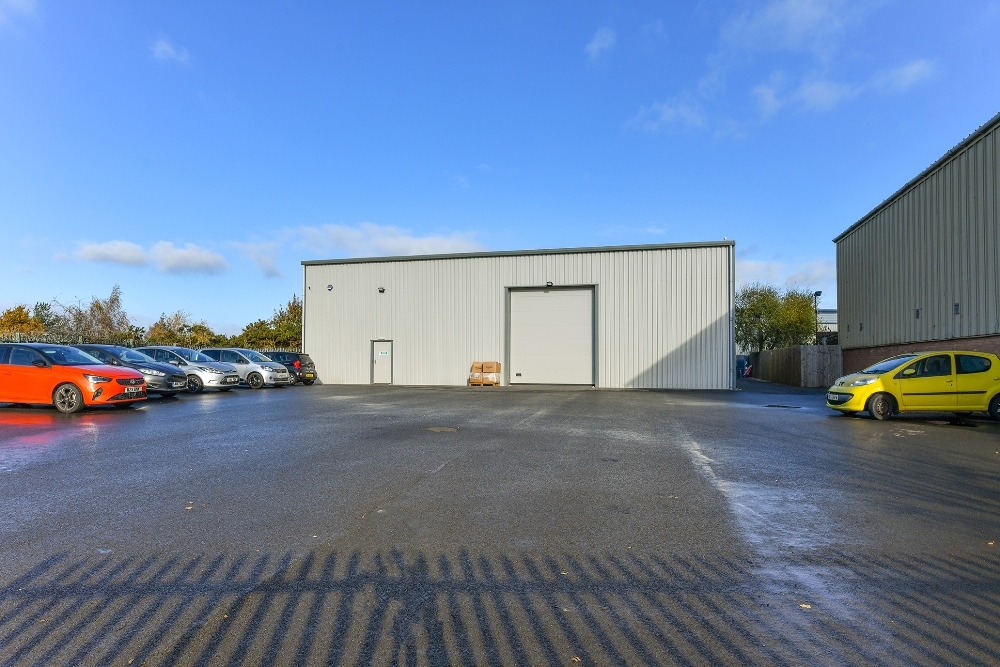
This feature is unavailable at the moment.
We apologize, but the feature you are trying to access is currently unavailable. We are aware of this issue and our team is working hard to resolve the matter.
Please check back in a few minutes. We apologize for the inconvenience.
- LoopNet Team
thank you

Your email has been sent!
Industrial Unit Fletchers Way
2,538 SF of Assignment Available in Mansfield NG19 0FS



Assignment Highlights
- Outside storage yard to the rear
- Available only by surrender and regrant
- Massive front car park/yard
all available space(1)
Display Rental Rate as
- Space
- Size
- Term
- Rental Rate
- Space Use
- Condition
- Available
The property comprises a steel portal framed industrial unit with steel profile cladding on all elevations under a pitched steel profile cladded roof. The general speciation includes: circa 5.5 metre eaves rising to circa 7 metres at apex, solid concrete floors, LED lighting, electric roller shutter door, personnel door, office, WC and kitchen facilities, huge front yard and rear hardstanding storge space, palisade fencing to front side and rear. The site is fully contained detached and secure.
- Use Class: B2
- Partitioned Offices
- Secure Storage
- Energy Performance Rating - C
- Clear span warehouse space
- Office, WC and kitchen facilities
- Assignment space available from current tenant
- Security System
- Private Restrooms
- Yard
- Circa 5.5 metre eaves rising to circa 7 metres at
| Space | Size | Term | Rental Rate | Space Use | Condition | Available |
| Ground | 2,538 SF | Jun 2026 | Upon Request Upon Request Upon Request Upon Request Upon Request Upon Request | Industrial | Partial Build-Out | Now |
Ground
| Size |
| 2,538 SF |
| Term |
| Jun 2026 |
| Rental Rate |
| Upon Request Upon Request Upon Request Upon Request Upon Request Upon Request |
| Space Use |
| Industrial |
| Condition |
| Partial Build-Out |
| Available |
| Now |
Ground
| Size | 2,538 SF |
| Term | Jun 2026 |
| Rental Rate | Upon Request |
| Space Use | Industrial |
| Condition | Partial Build-Out |
| Available | Now |
The property comprises a steel portal framed industrial unit with steel profile cladding on all elevations under a pitched steel profile cladded roof. The general speciation includes: circa 5.5 metre eaves rising to circa 7 metres at apex, solid concrete floors, LED lighting, electric roller shutter door, personnel door, office, WC and kitchen facilities, huge front yard and rear hardstanding storge space, palisade fencing to front side and rear. The site is fully contained detached and secure.
- Use Class: B2
- Assignment space available from current tenant
- Partitioned Offices
- Security System
- Secure Storage
- Private Restrooms
- Energy Performance Rating - C
- Yard
- Clear span warehouse space
- Circa 5.5 metre eaves rising to circa 7 metres at
- Office, WC and kitchen facilities
Property Overview
Forming part of Crown Farm Industrial Estate in Mansfield the units benefit from close proximity to the centre of Mansfield, providing an excellent source of local labour whilst also offering access to the A38 and Junction 28. Crown Farm Industrial Estate is located on the eastern fringe of Mansfield town centre, some 9 miles to Junction 28 of the M1. Nottingham is 15 miles south and Sheffield 22 miles to the north west. Key neighbouring towns included Worksop, Newark and Chesterfield. Crown Farm Industrial Estate was created in the late 1990s providing accommodation to a number of key occupiers within the region including Toray Textiles, Crown Packaging, Plastek Limited and SPS Aerostructures.
Service FACILITY FACTS
Presented by

Industrial Unit | Fletchers Way
Hmm, there seems to have been an error sending your message. Please try again.
Thanks! Your message was sent.






