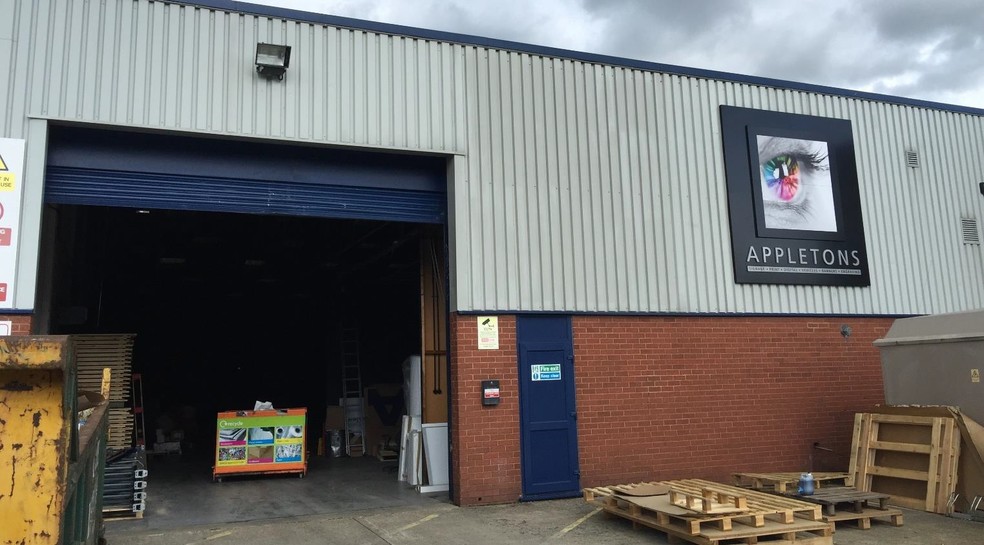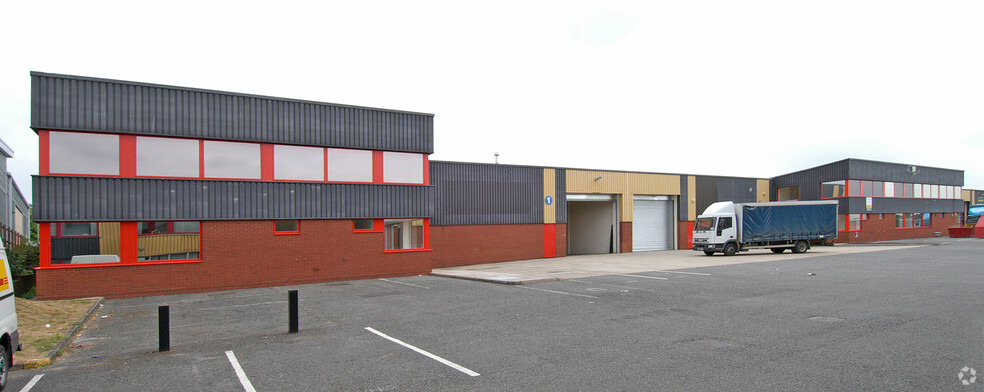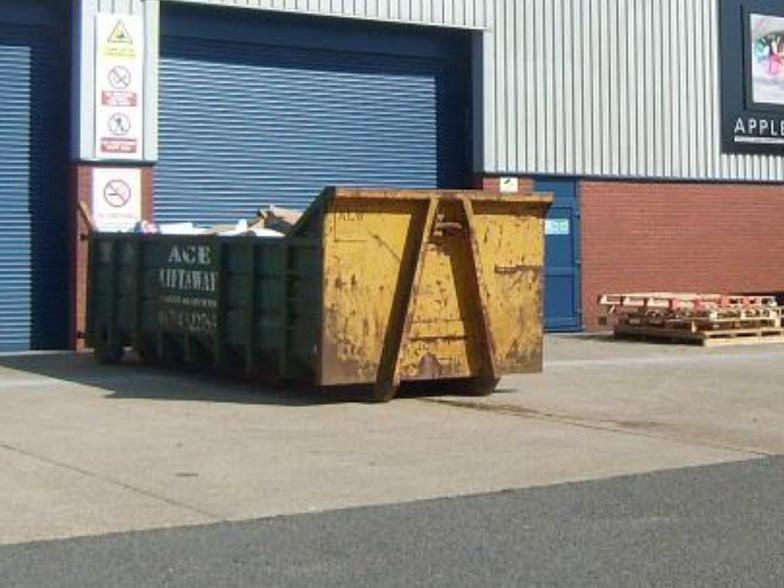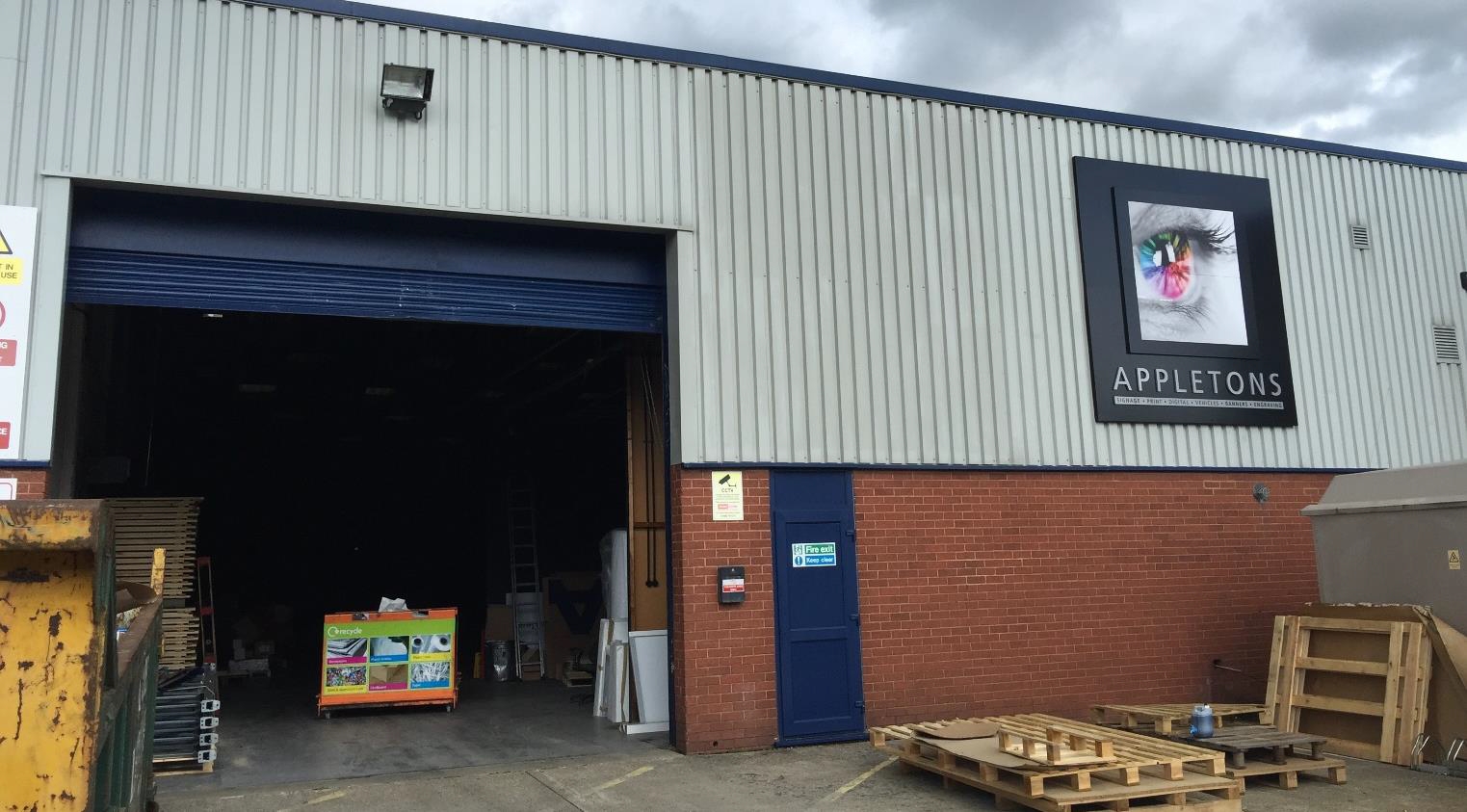
This feature is unavailable at the moment.
We apologize, but the feature you are trying to access is currently unavailable. We are aware of this issue and our team is working hard to resolve the matter.
Please check back in a few minutes. We apologize for the inconvenience.
- LoopNet Team
thank you

Your email has been sent!
Flanders Rd
15,017 SF of Industrial Space Available in Southampton SO30 2QT



Highlights
- Eaves height 5.78m, 4.85m to haunch
- High bay LED strip lighting to industrial/warehouse area
- Electric roller shutter loading door
Features
all available space(1)
Display Rental Rate as
- Space
- Size
- Term
- Rental Rate
- Space Use
- Condition
- Available
The 2 spaces in this building must be leased together, for a total size of 15,017 SF (Contiguous Area):
The property is available on a new Fully Repairing and Insuring lease on terms to be agreed. Rent on application
- Use Class: B2
- 10% Rooflights
- 21 allocated car parking spaces
- Includes 738 SF of dedicated office space
- Offices on ground & first, with suspended ceiling
| Space | Size | Term | Rental Rate | Space Use | Condition | Available |
| Ground - 1, 1st Floor - 1 | 15,017 SF | Negotiable | $22.55 CAD/SF/YR $1.88 CAD/SF/MO $242.68 CAD/m²/YR $20.22 CAD/m²/MO $28,214 CAD/MO $338,570 CAD/YR | Industrial | - | Now |
Ground - 1, 1st Floor - 1
The 2 spaces in this building must be leased together, for a total size of 15,017 SF (Contiguous Area):
| Size |
|
Ground - 1 - 14,279 SF
1st Floor - 1 - 738 SF
|
| Term |
| Negotiable |
| Rental Rate |
| $22.55 CAD/SF/YR $1.88 CAD/SF/MO $242.68 CAD/m²/YR $20.22 CAD/m²/MO $28,214 CAD/MO $338,570 CAD/YR |
| Space Use |
| Industrial |
| Condition |
| - |
| Available |
| Now |
Ground - 1, 1st Floor - 1
| Size |
Ground - 1 - 14,279 SF
1st Floor - 1 - 738 SF
|
| Term | Negotiable |
| Rental Rate | $22.55 CAD/SF/YR |
| Space Use | Industrial |
| Condition | - |
| Available | Now |
The property is available on a new Fully Repairing and Insuring lease on terms to be agreed. Rent on application
- Use Class: B2
- Includes 738 SF of dedicated office space
- 10% Rooflights
- Offices on ground & first, with suspended ceiling
- 21 allocated car parking spaces
Property Overview
The property comprises a semi-detached industrial/warehouse unit of steel portal frame construction under an asbestos cement sheet roof with part brick, part profile metal sheet elevations. There is direct access to the warehouse via a loading door or a separate pedestrian door to the front elevation. In addition, there is a pedestrian door providing access to the two-storey office located at the front of the property. This includes a waiting area, meeting room, male and female WCs plus open plan office areas on the first floor. The tenant has made alterations to the unit with the addition of a mezzanine floor providing an open plan and private office area which acts as an extension to the original offices. There is also a separate mezzanine store. Subject to agreement, these may be taken by an ingoing tenant.
Distribution FACILITY FACTS
Presented by
Company Not Provided
Flanders Rd
Hmm, there seems to have been an error sending your message. Please try again.
Thanks! Your message was sent.








