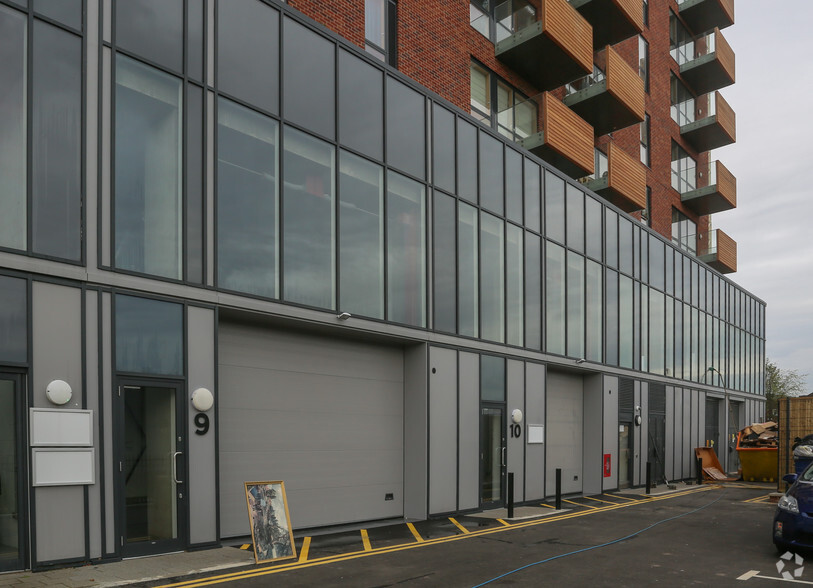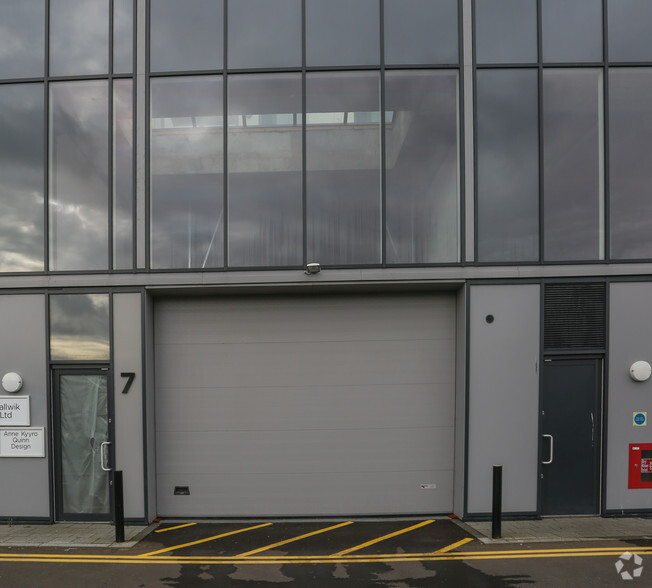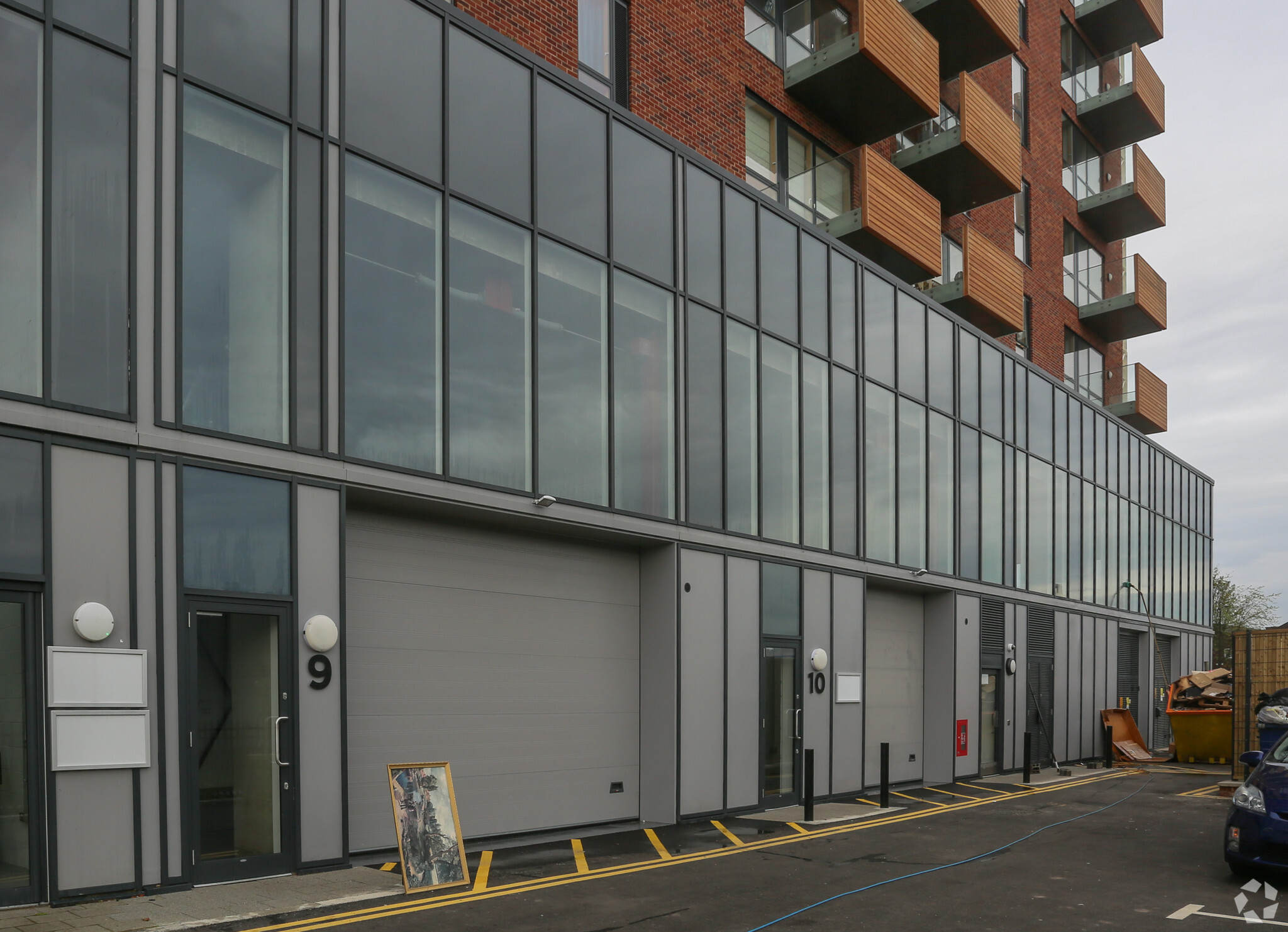
This feature is unavailable at the moment.
We apologize, but the feature you are trying to access is currently unavailable. We are aware of this issue and our team is working hard to resolve the matter.
Please check back in a few minutes. We apologize for the inconvenience.
- LoopNet Team
thank you

Your email has been sent!
Bow Enterprise Park Fittleton Gdns
1,176 - 4,176 SF of Industrial Space Available in London E3 3QY


Highlights
- Great local amenities
- Convenient access to M & A roads
- Short walk to Bromley-by-Bow station
all available spaces(3)
Display Rental Rate as
- Space
- Size
- Term
- Rental Rate
- Space Use
- Condition
- Available
The 2 spaces in this building must be leased together, for a total size of 1,756 SF (Contiguous Area):
Compromising 3 self contained studio/workshop units arranged as open plan accommodation over ground floor and mezzanine levels. Each unit has been finished to a good decorative order with white wash walls, painted concrete floor, recessed lighting and 3 phase power as well as WC. The space also benefits from electric roller shutter entry for loading/unloading and of up to 6m ceiling heights.
- Use Class: E
- Electric roller shutter
- 3 Phase power
- Private Restrooms
- Recessed lighting
- 3m ceiling heights
The 2 spaces in this building must be leased together, for a total size of 1,244 SF (Contiguous Area):
Compromising 3 self contained studio/workshop units arranged as open plan accommodation over ground floor and mezzanine levels. Each unit has been finished to a good decorative order with white wash walls, painted concrete floor, recessed lighting and 3 phase power as well as WC. The space also benefits from electric roller shutter entry for loading/unloading and of up to 6m ceiling heights.
- Use Class: E
- Electric roller shutter
- 3 Phase power
- Private Restrooms
- Recessed lighting
- 3m ceiling heights
The 2 spaces in this building must be leased together, for a total size of 1,176 SF (Contiguous Area):
Compromising 3 self contained studio/workshop units arranged as open plan accommodation over ground floor and mezzanine levels. Each unit has been finished to a good decorative order with white wash walls, painted concrete floor, recessed lighting and 3 phase power as well as WC. The space also benefits from electric roller shutter entry for loading/unloading and of up to 6m ceiling heights.
- Use Class: E
- Electric roller shutter
- 3 Phase power
- Private Restrooms
- Recessed lighting
- 3m ceiling heights
| Space | Size | Term | Rental Rate | Space Use | Condition | Available |
| Ground - 1, Mezzanine - 1 | 1,756 SF | Negotiable | Upon Request Upon Request Upon Request Upon Request | Industrial | Partial Build-Out | Now |
| Ground - 5, Mezzanine - 5 | 1,244 SF | Negotiable | Upon Request Upon Request Upon Request Upon Request | Industrial | Partial Build-Out | Now |
| Ground - 9, Mezzanine - 9 | 1,176 SF | Negotiable | Upon Request Upon Request Upon Request Upon Request | Industrial | Partial Build-Out | Now |
Ground - 1, Mezzanine - 1
The 2 spaces in this building must be leased together, for a total size of 1,756 SF (Contiguous Area):
| Size |
|
Ground - 1 - 1,000 SF
Mezzanine - 1 - 756 SF
|
| Term |
| Negotiable |
| Rental Rate |
| Upon Request Upon Request Upon Request Upon Request |
| Space Use |
| Industrial |
| Condition |
| Partial Build-Out |
| Available |
| Now |
Ground - 5, Mezzanine - 5
The 2 spaces in this building must be leased together, for a total size of 1,244 SF (Contiguous Area):
| Size |
|
Ground - 5 - 1,000 SF
Mezzanine - 5 - 244 SF
|
| Term |
| Negotiable |
| Rental Rate |
| Upon Request Upon Request Upon Request Upon Request |
| Space Use |
| Industrial |
| Condition |
| Partial Build-Out |
| Available |
| Now |
Ground - 9, Mezzanine - 9
The 2 spaces in this building must be leased together, for a total size of 1,176 SF (Contiguous Area):
| Size |
|
Ground - 9 - 1,000 SF
Mezzanine - 9 - 176 SF
|
| Term |
| Negotiable |
| Rental Rate |
| Upon Request Upon Request Upon Request Upon Request |
| Space Use |
| Industrial |
| Condition |
| Partial Build-Out |
| Available |
| Now |
Ground - 1, Mezzanine - 1
| Size |
Ground - 1 - 1,000 SF
Mezzanine - 1 - 756 SF
|
| Term | Negotiable |
| Rental Rate | Upon Request |
| Space Use | Industrial |
| Condition | Partial Build-Out |
| Available | Now |
Compromising 3 self contained studio/workshop units arranged as open plan accommodation over ground floor and mezzanine levels. Each unit has been finished to a good decorative order with white wash walls, painted concrete floor, recessed lighting and 3 phase power as well as WC. The space also benefits from electric roller shutter entry for loading/unloading and of up to 6m ceiling heights.
- Use Class: E
- Private Restrooms
- Electric roller shutter
- Recessed lighting
- 3 Phase power
- 3m ceiling heights
Ground - 5, Mezzanine - 5
| Size |
Ground - 5 - 1,000 SF
Mezzanine - 5 - 244 SF
|
| Term | Negotiable |
| Rental Rate | Upon Request |
| Space Use | Industrial |
| Condition | Partial Build-Out |
| Available | Now |
Compromising 3 self contained studio/workshop units arranged as open plan accommodation over ground floor and mezzanine levels. Each unit has been finished to a good decorative order with white wash walls, painted concrete floor, recessed lighting and 3 phase power as well as WC. The space also benefits from electric roller shutter entry for loading/unloading and of up to 6m ceiling heights.
- Use Class: E
- Private Restrooms
- Electric roller shutter
- Recessed lighting
- 3 Phase power
- 3m ceiling heights
Ground - 9, Mezzanine - 9
| Size |
Ground - 9 - 1,000 SF
Mezzanine - 9 - 176 SF
|
| Term | Negotiable |
| Rental Rate | Upon Request |
| Space Use | Industrial |
| Condition | Partial Build-Out |
| Available | Now |
Compromising 3 self contained studio/workshop units arranged as open plan accommodation over ground floor and mezzanine levels. Each unit has been finished to a good decorative order with white wash walls, painted concrete floor, recessed lighting and 3 phase power as well as WC. The space also benefits from electric roller shutter entry for loading/unloading and of up to 6m ceiling heights.
- Use Class: E
- Private Restrooms
- Electric roller shutter
- Recessed lighting
- 3 Phase power
- 3m ceiling heights
Property Overview
The properties are located off violet road, which joins Devons road (B140) and Poplar High Street. The latter provides a direct connection to the Blackwall Tunnel Northern Approach A102(M) as well as the A406 North Circular Road, M11 and M25; with the A2 and A20 to the south. Both Devons Road DLR and Bromley by Bow tube station are within walking distance as well as several bus routes offering connections to the City and Stratford International.
Distribution FACILITY FACTS
Presented by

Bow Enterprise Park | Fittleton Gdns
Hmm, there seems to have been an error sending your message. Please try again.
Thanks! Your message was sent.






