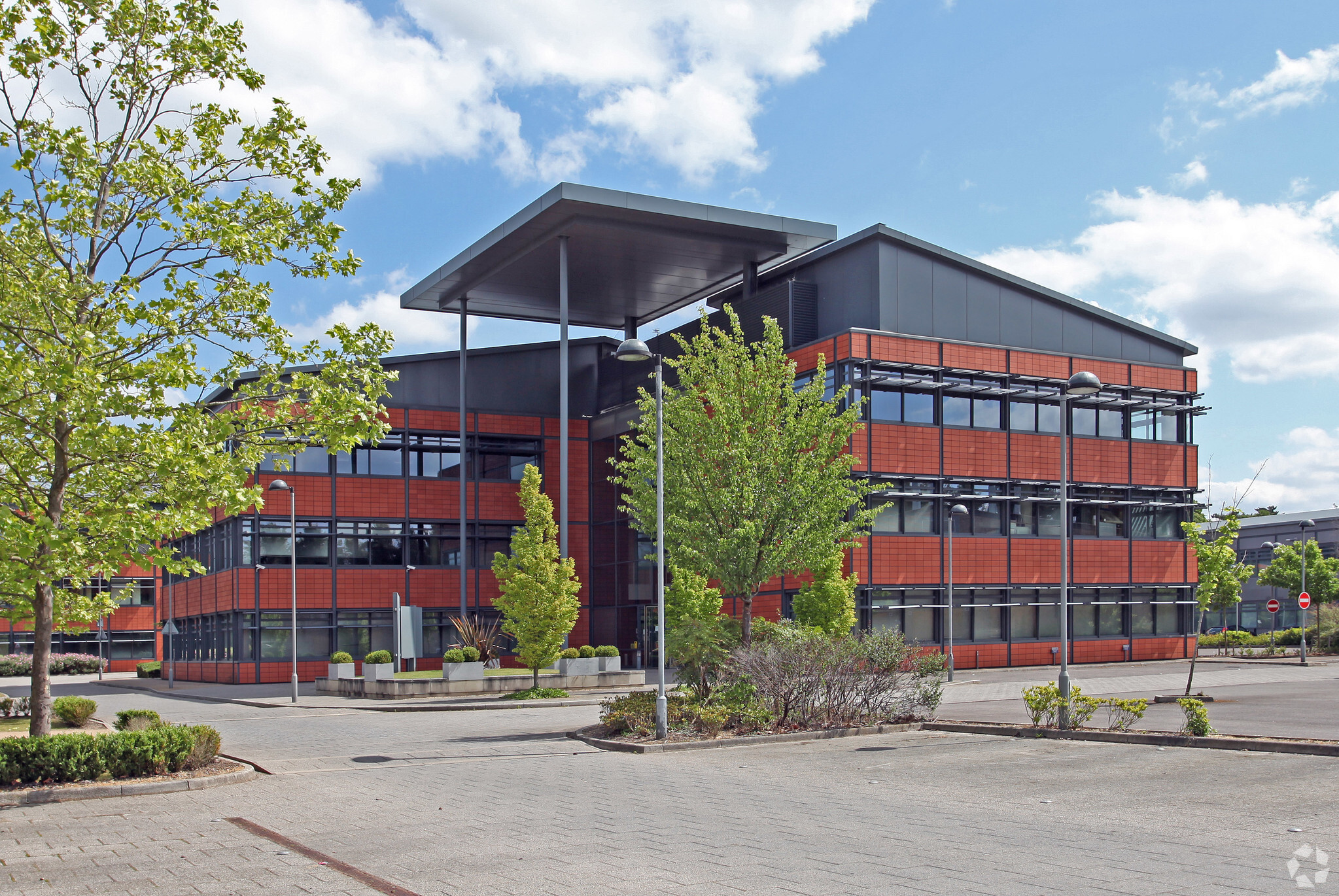Building 3 Fieldhouse Ln 3,500 - 22,200 SF of Office Space Available in Marlow SL7 1HZ
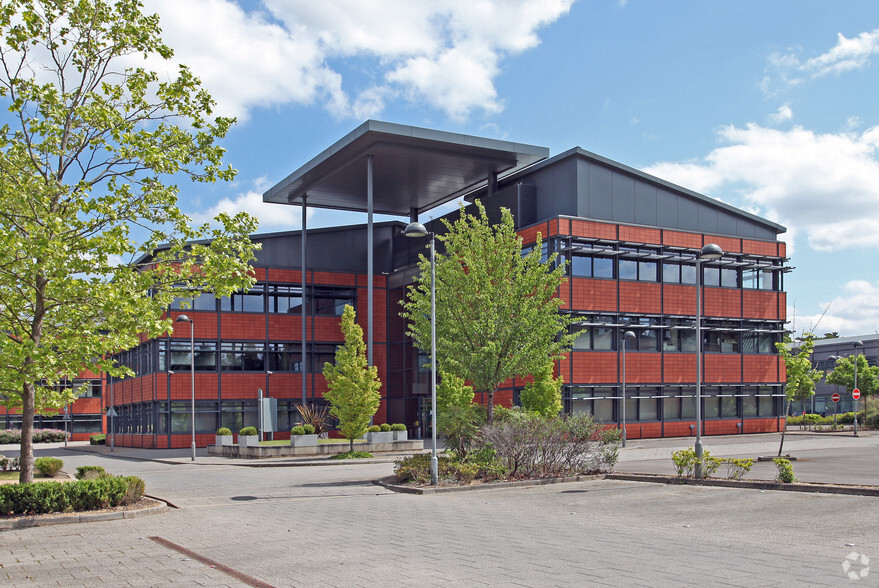
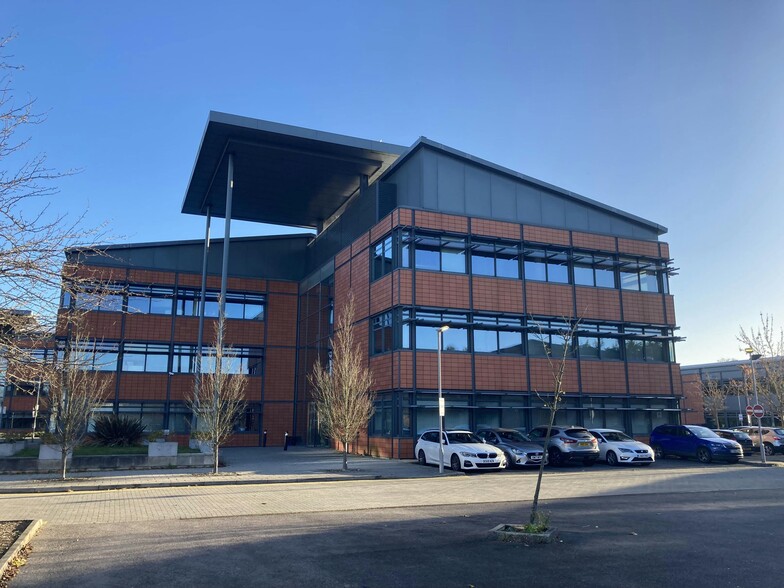
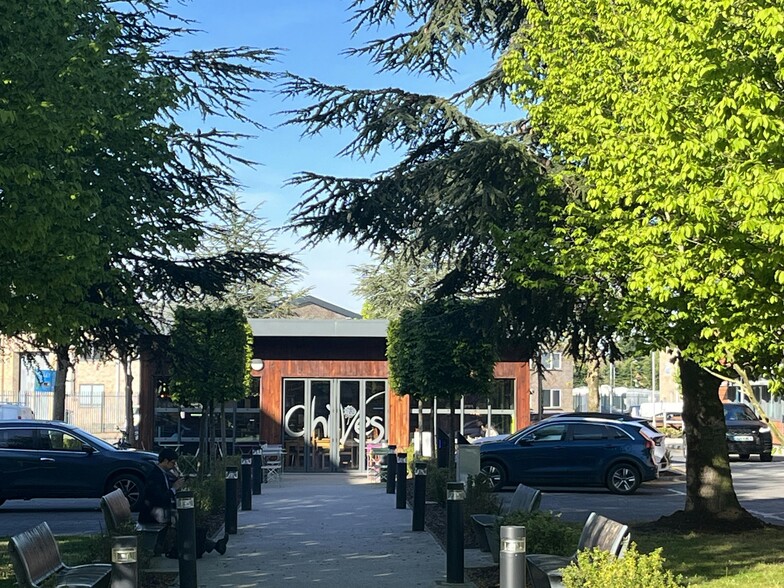
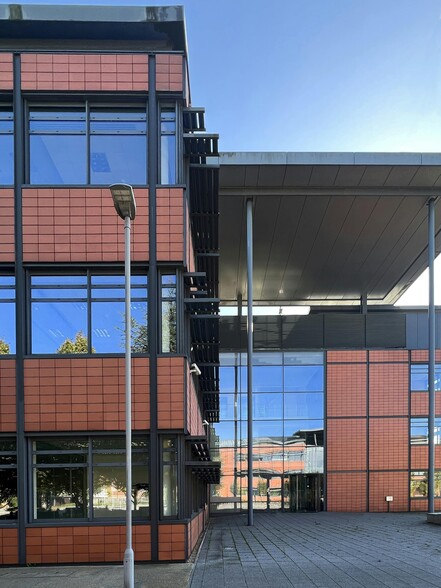
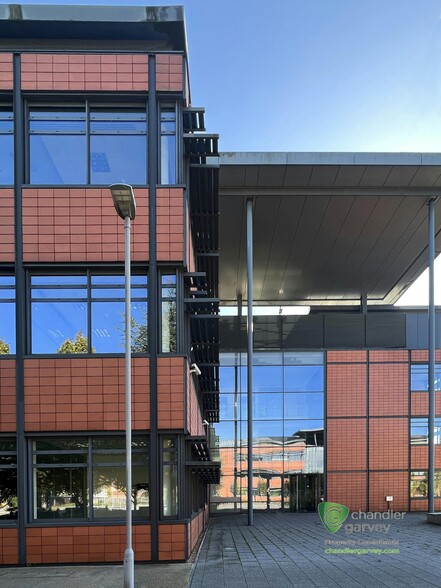
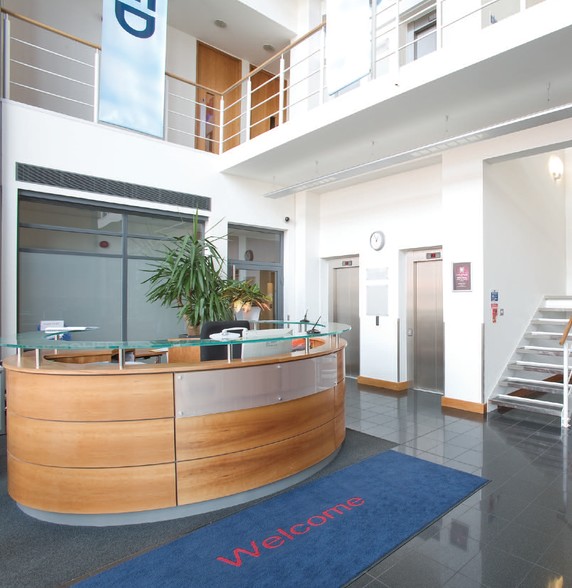
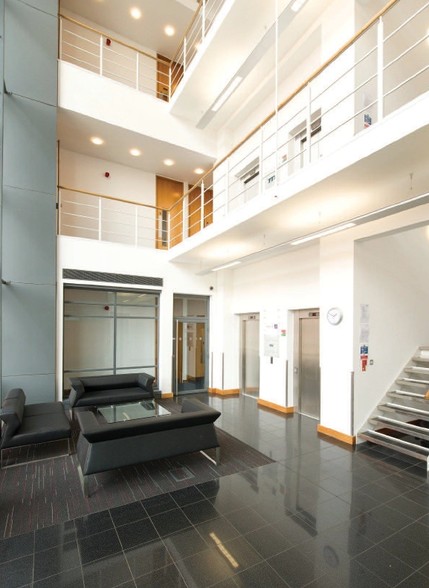
HIGHLIGHTS
- Parking
- Attractive landscaped
- Prominent location
ALL AVAILABLE SPACES(3)
Display Rental Rate as
- SPACE
- SIZE
- TERM
- RENTAL RATE
- SPACE USE
- CONDITION
- AVAILABLE
Building 3 offers high quality office accommodation on 3 floors of approximately 7,400 sq ft each, available as a whole or on a floor-by-floor basis. The triple height reception is a feature of the building providing excellent natural light throughout. The building is due to be refurbished throughout to provide high quality work space with the benefit of air conditioning, suspended ceilings and raised floors. Each floor has both male and female WC facilities and access to 2 x 13 person passenger lifts. There are a total of 80 car parking spaces to be offered with the whole building, at a ratio of 1:278 sqft.
- Use Class: E
- Mostly Open Floor Plan Layout
- Central Air Conditioning
- Elevator Access
- Drop Ceilings
- Private Restrooms
- Marketing brochure
- Partially Built-Out as Standard Office
- Can be combined with additional space(s) for up to 22,200 SF of adjacent space
- Reception Area
- Raised Floor
- Energy Performance Rating - D
- Parking
- Attractive landscaped environment
Building 3 offers high quality office accommodation on 3 floors of approximately 7,400 sq ft each, available as a whole or on a floor-by-floor basis. The triple height reception is a feature of the building providing excellent natural light throughout. The building is due to be refurbished throughout to provide high quality work space with the benefit of air conditioning, suspended ceilings and raised floors. Each floor has both male and female WC facilities and access to 2 x 13 person passenger lifts. There are a total of 80 car parking spaces to be offered with the whole building, at a ratio of 1:278 sqft.
- Use Class: E
- Mostly Open Floor Plan Layout
- Central Air Conditioning
- Elevator Access
- Drop Ceilings
- Private Restrooms
- Marketing brochure
- Partially Built-Out as Standard Office
- Can be combined with additional space(s) for up to 22,200 SF of adjacent space
- Reception Area
- Raised Floor
- Energy Performance Rating - D
- Parking
- Attractive landscaped environment
Building 3 offers high quality office accommodation on 3 floors of approximately 7,400 sq ft each, available as a whole or on a floor-by-floor basis. The triple height reception is a feature of the building providing excellent natural light throughout. The building is due to be refurbished throughout to provide high quality work space with the benefit of air conditioning, suspended ceilings and raised floors. Each floor has both male and female WC facilities and access to 2 x 13 person passenger lifts. There are a total of 80 car parking spaces to be offered with the whole building, at a ratio of 1:278 sqft.
- Use Class: E
- Mostly Open Floor Plan Layout
- Central Air Conditioning
- Elevator Access
- Drop Ceilings
- Private Restrooms
- Marketing brochure
- Partially Built-Out as Standard Office
- Can be combined with additional space(s) for up to 22,200 SF of adjacent space
- Reception Area
- Raised Floor
- Energy Performance Rating - D
- Parking
- Attractive landscaped environment
| Space | Size | Term | Rental Rate | Space Use | Condition | Available |
| Ground | 3,500-7,400 SF | Negotiable | $32.43 CAD/SF/YR | Office | Partial Build-Out | Now |
| 1st Floor | 3,500-7,400 SF | Negotiable | $32.43 CAD/SF/YR | Office | Partial Build-Out | Now |
| 2nd Floor | 3,500-7,400 SF | Negotiable | $32.43 CAD/SF/YR | Office | Partial Build-Out | Now |
Ground
| Size |
| 3,500-7,400 SF |
| Term |
| Negotiable |
| Rental Rate |
| $32.43 CAD/SF/YR |
| Space Use |
| Office |
| Condition |
| Partial Build-Out |
| Available |
| Now |
1st Floor
| Size |
| 3,500-7,400 SF |
| Term |
| Negotiable |
| Rental Rate |
| $32.43 CAD/SF/YR |
| Space Use |
| Office |
| Condition |
| Partial Build-Out |
| Available |
| Now |
2nd Floor
| Size |
| 3,500-7,400 SF |
| Term |
| Negotiable |
| Rental Rate |
| $32.43 CAD/SF/YR |
| Space Use |
| Office |
| Condition |
| Partial Build-Out |
| Available |
| Now |
PROPERTY OVERVIEW
The property comprises a steel framed building with brick elevations, built circa 1990. Internally, the property comprises office accommodation, arranged over three floors totalling some 22,850 sq ft. The property is located in a landscaped business park situated to the east of Marlow town centre within easy walking distance of retail and restaurant facilities. Marlow Railway Station is within easy reach and provides services to Maidenhead and to London Paddington or Reading and the west. The A404 dual carriageway linking the M4 (J8) with the M40 (J4) is close by, providing access to the motorway network and Heathrow.
- Property Manager on Site
- Raised Floor
- Accent Lighting
- Air Conditioning



