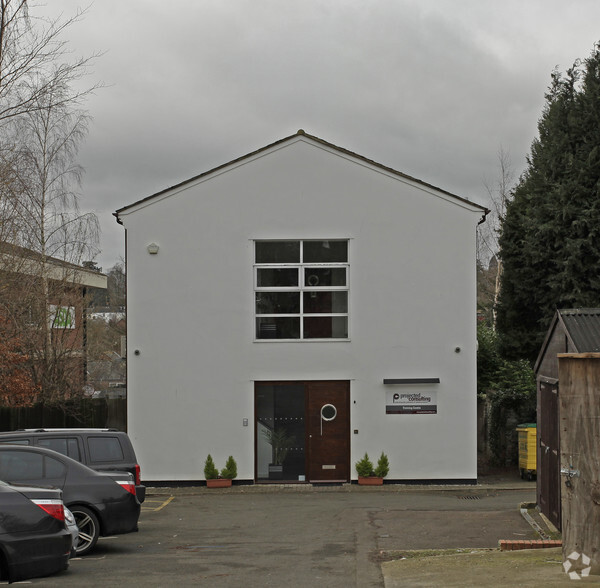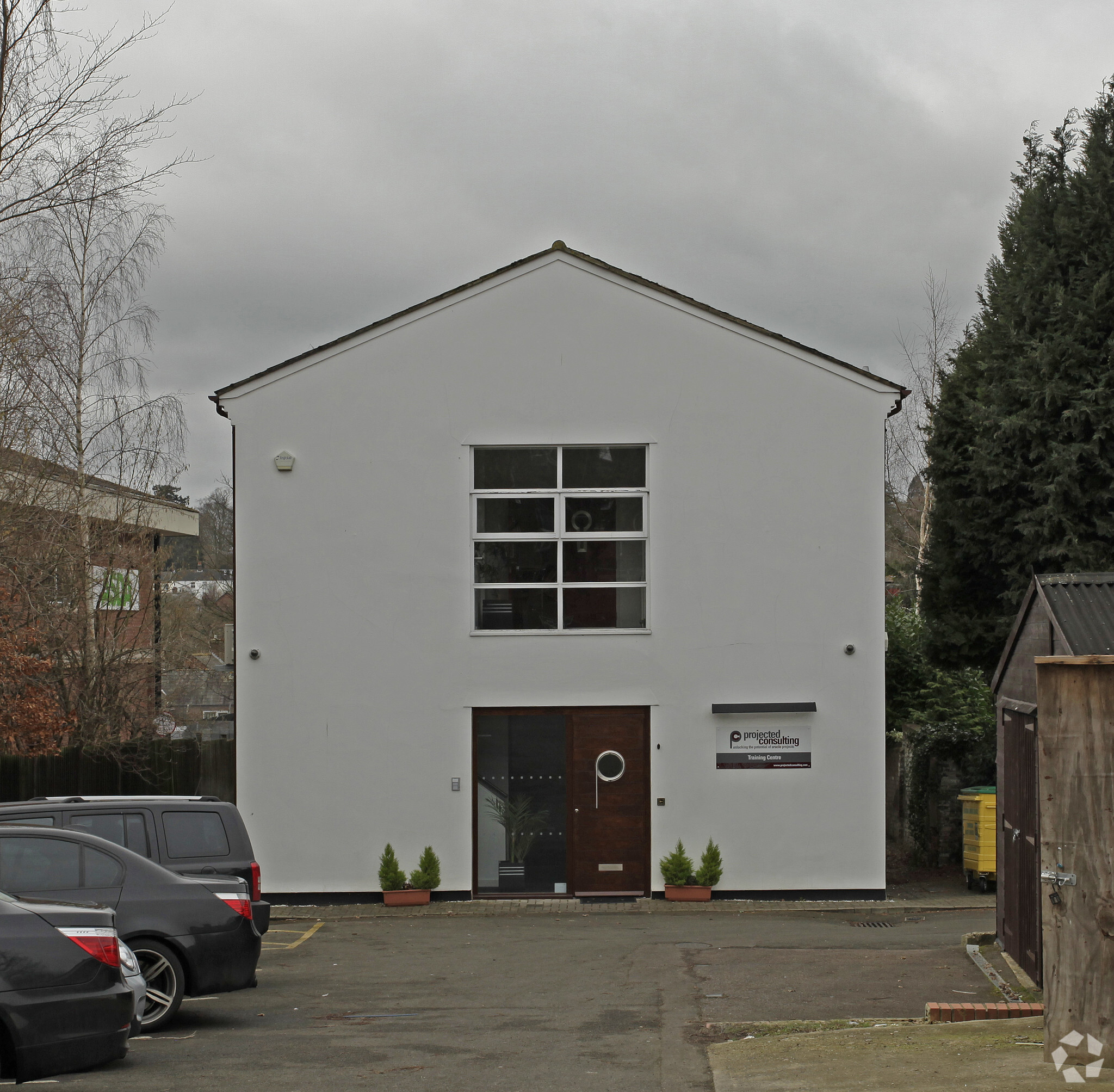
This feature is unavailable at the moment.
We apologize, but the feature you are trying to access is currently unavailable. We are aware of this issue and our team is working hard to resolve the matter.
Please check back in a few minutes. We apologize for the inconvenience.
- LoopNet Team
thank you

Your email has been sent!
Strathallan House Fernville Ln
906 - 2,184 SF of Office Space Available in Hemel Hempstead HP2 4LS

Highlights
- Walking distance to central Hemel Hempstead
- Parking for 10+ cars
- Immediately available
all available spaces(2)
Display Rental Rate as
- Space
- Size
- Term
- Rental Rate
- Space Use
- Condition
- Available
Strathallan House comprises a detached two storey office building, the space has recently been comprehensively refurbished throughout and now includes LED lighting, wall-mounted trunking and a new air-conditioning system. The property has 8 demised parking bays plus 2 additional tandem car parking spaces to the front of the property and 5 down the side of the building.
- Use Class: E
- Mostly Open Floor Plan Layout
- Can be combined with additional space(s) for up to 2,184 SF of adjacent space
- Natural Light
- Professional Lease
- Comprehensively refurbished throughout
- Partially Built-Out as Standard Office
- Fits 3 - 8 People
- Central Air Conditioning
- Common Parts WC Facilities
- LED lighting panels
- Wall mounted trunking
Strathallan House comprises a detached two storey office building, the space has recently been comprehensively refurbished throughout and now includes LED lighting, wall-mounted trunking and a new air-conditioning system. The property has 8 demised parking bays plus 2 additional tandem car parking spaces to the front of the property and 5 down the side of the building.
- Use Class: E
- Mostly Open Floor Plan Layout
- Can be combined with additional space(s) for up to 2,184 SF of adjacent space
- Natural Light
- Professional Lease
- Comprehensively refurbished throughout
- Partially Built-Out as Standard Office
- Fits 4 - 11 People
- Central Air Conditioning
- Common Parts WC Facilities
- LED lighting panels
- Wall mounted trunking
| Space | Size | Term | Rental Rate | Space Use | Condition | Available |
| Ground | 906 SF | Negotiable | Upon Request Upon Request Upon Request Upon Request Upon Request Upon Request | Office | Partial Build-Out | Pending |
| 1st Floor | 1,278 SF | Negotiable | Upon Request Upon Request Upon Request Upon Request Upon Request Upon Request | Office | Partial Build-Out | Pending |
Ground
| Size |
| 906 SF |
| Term |
| Negotiable |
| Rental Rate |
| Upon Request Upon Request Upon Request Upon Request Upon Request Upon Request |
| Space Use |
| Office |
| Condition |
| Partial Build-Out |
| Available |
| Pending |
1st Floor
| Size |
| 1,278 SF |
| Term |
| Negotiable |
| Rental Rate |
| Upon Request Upon Request Upon Request Upon Request Upon Request Upon Request |
| Space Use |
| Office |
| Condition |
| Partial Build-Out |
| Available |
| Pending |
Ground
| Size | 906 SF |
| Term | Negotiable |
| Rental Rate | Upon Request |
| Space Use | Office |
| Condition | Partial Build-Out |
| Available | Pending |
Strathallan House comprises a detached two storey office building, the space has recently been comprehensively refurbished throughout and now includes LED lighting, wall-mounted trunking and a new air-conditioning system. The property has 8 demised parking bays plus 2 additional tandem car parking spaces to the front of the property and 5 down the side of the building.
- Use Class: E
- Partially Built-Out as Standard Office
- Mostly Open Floor Plan Layout
- Fits 3 - 8 People
- Can be combined with additional space(s) for up to 2,184 SF of adjacent space
- Central Air Conditioning
- Natural Light
- Common Parts WC Facilities
- Professional Lease
- LED lighting panels
- Comprehensively refurbished throughout
- Wall mounted trunking
1st Floor
| Size | 1,278 SF |
| Term | Negotiable |
| Rental Rate | Upon Request |
| Space Use | Office |
| Condition | Partial Build-Out |
| Available | Pending |
Strathallan House comprises a detached two storey office building, the space has recently been comprehensively refurbished throughout and now includes LED lighting, wall-mounted trunking and a new air-conditioning system. The property has 8 demised parking bays plus 2 additional tandem car parking spaces to the front of the property and 5 down the side of the building.
- Use Class: E
- Partially Built-Out as Standard Office
- Mostly Open Floor Plan Layout
- Fits 4 - 11 People
- Can be combined with additional space(s) for up to 2,184 SF of adjacent space
- Central Air Conditioning
- Natural Light
- Common Parts WC Facilities
- Professional Lease
- LED lighting panels
- Comprehensively refurbished throughout
- Wall mounted trunking
Property Overview
Situated on the southern end of Midland Road, a residential road located to the east of Hemel Hempstead town centre. The transport infrastructure in the area is good with junction 8 of the M1 motorway being only 1 mile from the subject property and junction 21 of the M25 a further 3 miles to the south.
- Security System
- Accent Lighting
- Recessed Lighting
PROPERTY FACTS
Presented by

Strathallan House | Fernville Ln
Hmm, there seems to have been an error sending your message. Please try again.
Thanks! Your message was sent.



