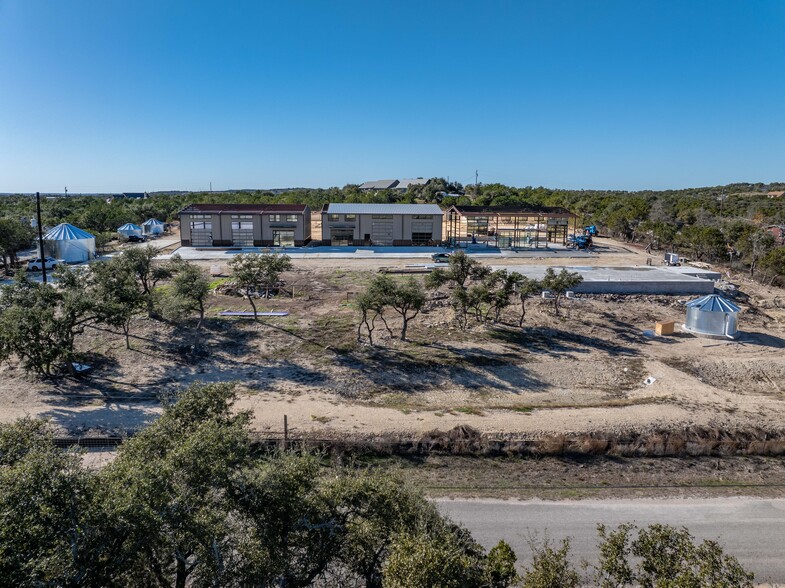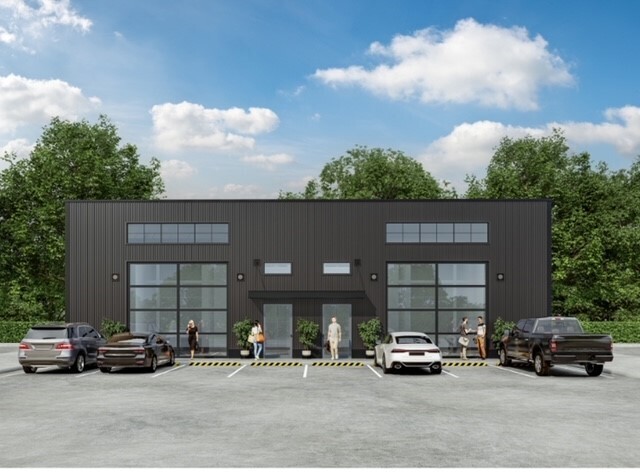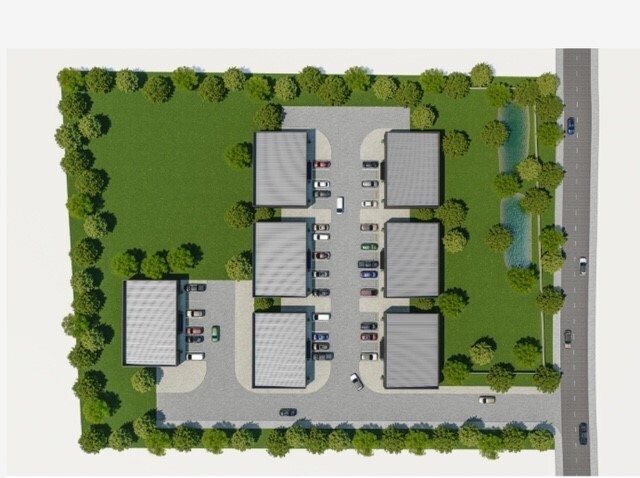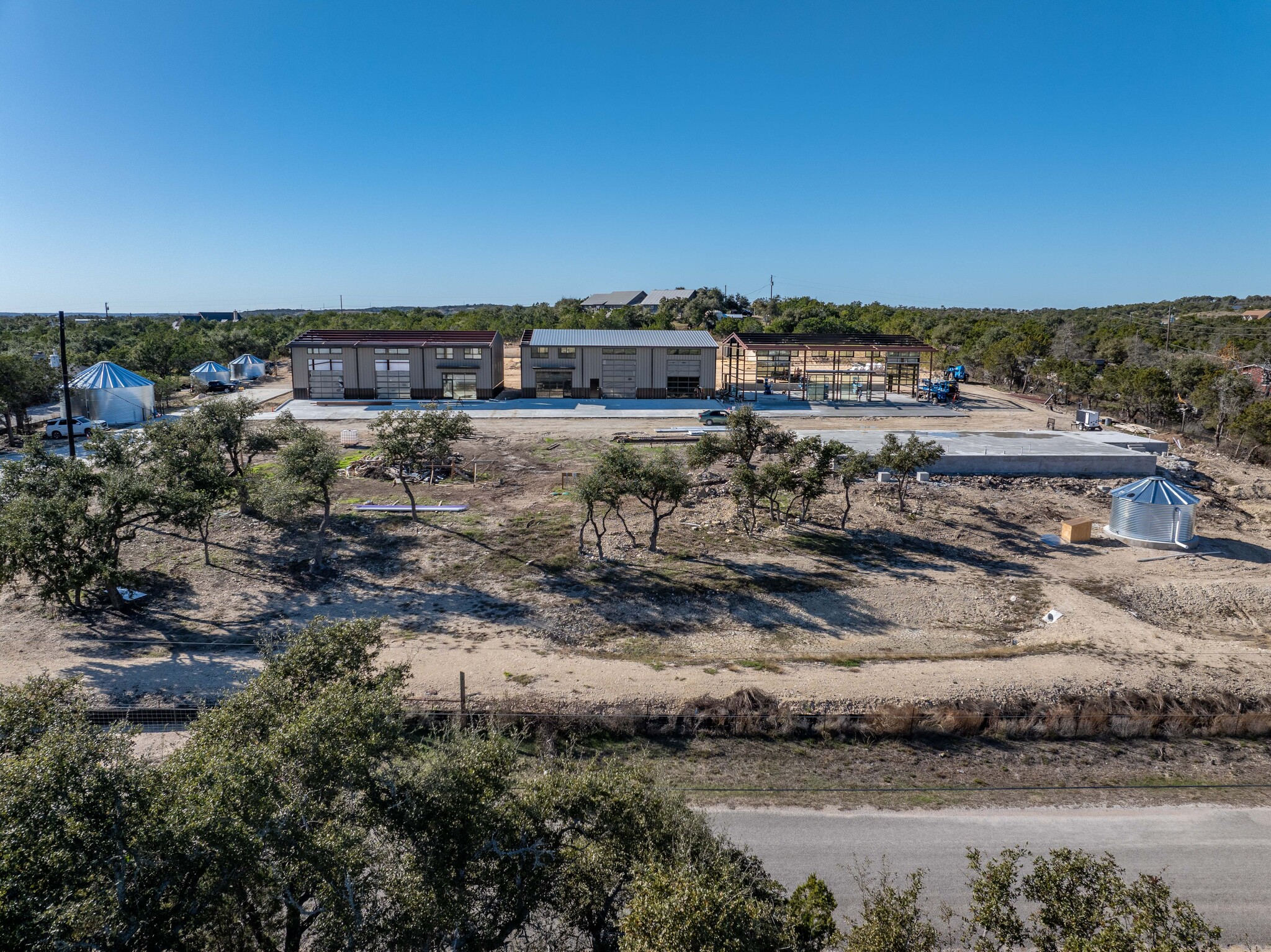
Farrell Lane Flex Space
This feature is unavailable at the moment.
We apologize, but the feature you are trying to access is currently unavailable. We are aware of this issue and our team is working hard to resolve the matter.
Please check back in a few minutes. We apologize for the inconvenience.
- LoopNet Team
thank you

Your email has been sent!
Farrell Lane Flex Space
6 Flex Properties Offered at $1,678,932 CAD in Dripping Springs, TX



Executive Summary
Farrell Ln Flex Space
Sold as Individual units or as a portfolio - $250/SQFT
(4) 3500 Sqft Luxury Flex Space Warehouse with optional 1166 or 585 Sqft Mezzanine.
Unit 100, Unit 101, Unit 200, Unit 201
(1) 5000 Sqft Flex Space Warehouse with optional 1166 or 585 Sqft Mezzanine.
Unit 301
(1) 1800 Sqft Flex Space Warehouse with optional 1166 or 585 Sqft Mezzanine.
Unit 302
Call Buck McLamb 512-888-3886 for details.
Each Building will be plumbed with two toilet drains and a water line stubbed up. Electric
Service Panel will also be installed on each building with 200 amp service with option to
upgrade to 400 amp service.
Buildings will have (2) 12x14 Black glass garage doors and (2) 8ft black storefront type Entry
doors. Buildings will also have (4) Transom Windows and custom metal overhang over entry
doors.
COA will control and be responsible for the community electric meter, Rainwater systems, Septic
system, Automatic gate and landscaping. COA dues will be determined once 50 % of
Development is occupied. Will be decided by owners.
Features:
Elevated Garage doors, Windows and Entry Doors
Adequate parking lots and expansive Driveways (40 ft drives between rows of Building)
Gated Development
Dock Height loading/unloading zone
Galvanized Rainwater tanks for Buildings
Well to backfill rainwater systems
Development is close to city limits but out of the ETJ (lower taxes)
Price Options:
Shell only (no Mezzanine)
Shell with Decked 585 sqft Mezzanine and stairs
Shell with Decked 1200 sqft Mezzanine and stairs
Custom Finished Out option (Will Price out based on Customers Specifications)
Sold as Individual units or as a portfolio - $250/SQFT
(4) 3500 Sqft Luxury Flex Space Warehouse with optional 1166 or 585 Sqft Mezzanine.
Unit 100, Unit 101, Unit 200, Unit 201
(1) 5000 Sqft Flex Space Warehouse with optional 1166 or 585 Sqft Mezzanine.
Unit 301
(1) 1800 Sqft Flex Space Warehouse with optional 1166 or 585 Sqft Mezzanine.
Unit 302
Call Buck McLamb 512-888-3886 for details.
Each Building will be plumbed with two toilet drains and a water line stubbed up. Electric
Service Panel will also be installed on each building with 200 amp service with option to
upgrade to 400 amp service.
Buildings will have (2) 12x14 Black glass garage doors and (2) 8ft black storefront type Entry
doors. Buildings will also have (4) Transom Windows and custom metal overhang over entry
doors.
COA will control and be responsible for the community electric meter, Rainwater systems, Septic
system, Automatic gate and landscaping. COA dues will be determined once 50 % of
Development is occupied. Will be decided by owners.
Features:
Elevated Garage doors, Windows and Entry Doors
Adequate parking lots and expansive Driveways (40 ft drives between rows of Building)
Gated Development
Dock Height loading/unloading zone
Galvanized Rainwater tanks for Buildings
Well to backfill rainwater systems
Development is close to city limits but out of the ETJ (lower taxes)
Price Options:
Shell only (no Mezzanine)
Shell with Decked 585 sqft Mezzanine and stairs
Shell with Decked 1200 sqft Mezzanine and stairs
Custom Finished Out option (Will Price out based on Customers Specifications)
Property Facts
| Price | $1,678,932 CAD | Number of Properties | 6 |
| Price / SF | $74.62 CAD / SF | Individually For Sale | 0 |
| Sale Conditions | Building in Shell Condition | Total Building Size | 22,500 SF |
| Sale Type | Investment | Total Land Area | 24.59 AC |
| Status | Active |
| Price | $1,678,932 CAD |
| Price / SF | $74.62 CAD / SF |
| Sale Conditions | Building in Shell Condition |
| Sale Type | Investment |
| Status | Active |
| Number of Properties | 6 |
| Individually For Sale | 0 |
| Total Building Size | 22,500 SF |
| Total Land Area | 24.59 AC |
Properties
| Property Name / Address | Property Type | Size | Year Built | Individual Price |
|---|---|---|---|---|
|
Bldg 4
451 Farrell Rd, Dripping Springs, TX 78620 |
Flex | 3,500 SF | - | - |
|
Bldg 5
451 Farrell Rd, Dripping Springs, TX 78620 |
Flex | 5,000 SF | - | - |
|
Bldg 6
451 Farrell Rd, Dripping Springs, TX 78620 |
Flex | 3,500 SF | - | - |
|
Bldg 3
451 Farrell Rd, Dripping Springs, TX 78620 |
Flex | 3,500 SF | - | - |
|
Bldg 2
451 Farrell Rd, Dripping Springs, TX 78620 |
Flex | 3,500 SF | 2025 | - |
|
Bldg 1
451 Farrell Rd, Dripping Springs, TX 78620 |
Flex | 3,500 SF | 2025 | - |
1 of 28
VIDEOS
3D TOUR
PHOTOS
STREET VIEW
STREET
MAP
Presented by
River Bear Realty, LLC
Farrell Lane Flex Space
Already a member? Log In
Hmm, there seems to have been an error sending your message. Please try again.
Thanks! Your message was sent.



