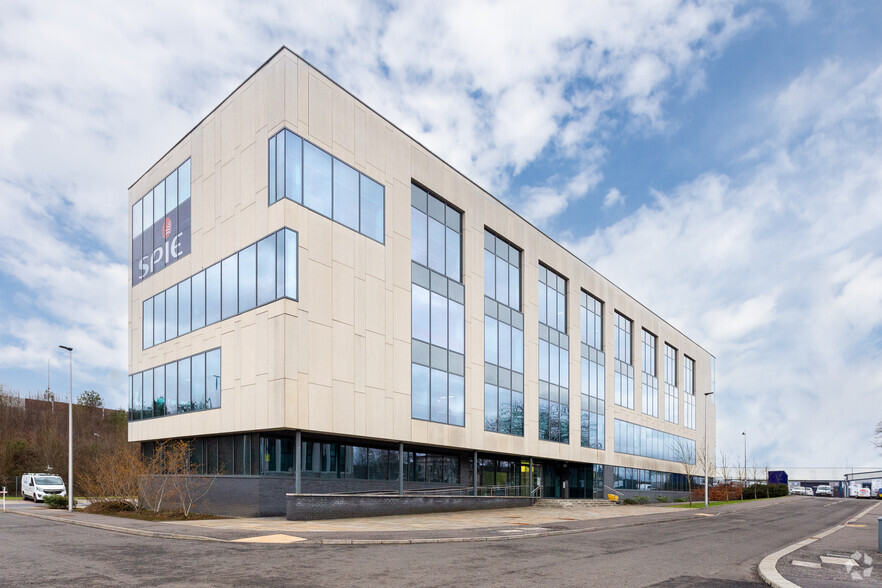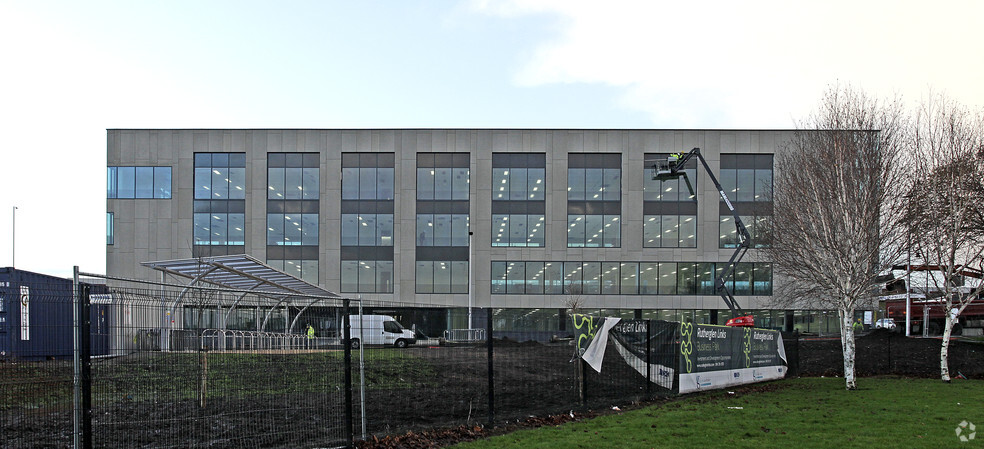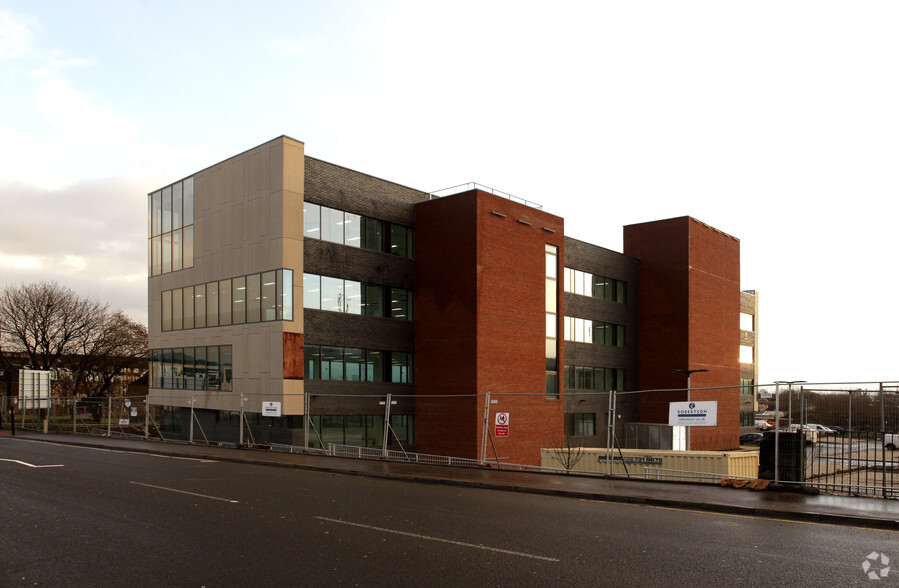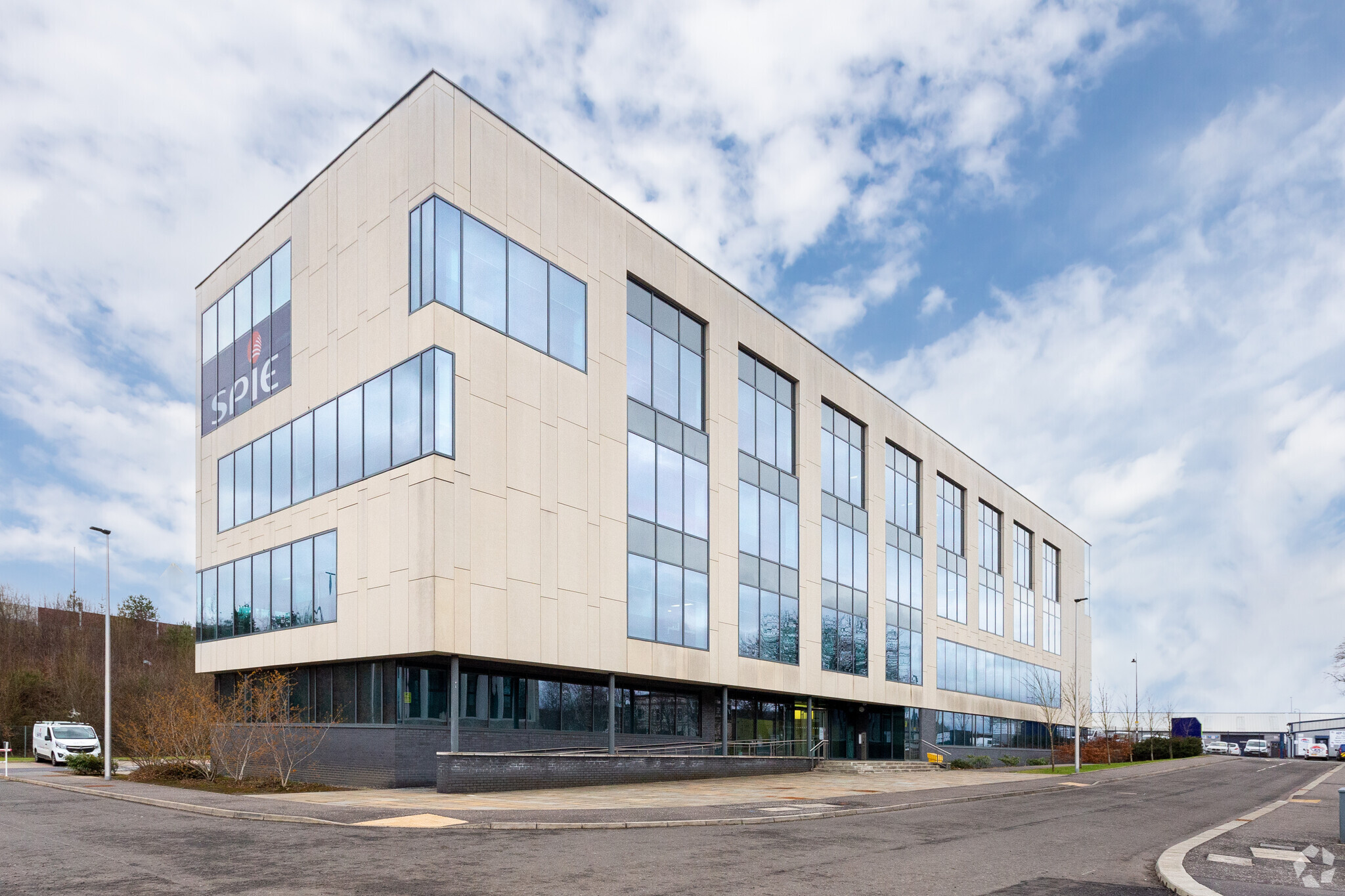
This feature is unavailable at the moment.
We apologize, but the feature you are trying to access is currently unavailable. We are aware of this issue and our team is working hard to resolve the matter.
Please check back in a few minutes. We apologize for the inconvenience.
- LoopNet Team
thank you

Your email has been sent!
One Rutherglen Links Farmeloan Rd
1,843 - 15,751 SF of 4-Star Office Space Available in Rutherglen G73 1DF



Highlights
- Controlled fob access throughout the building.
- Air Handling Units incorporating filtration, highly efficient heat recovery and mechanical heating and cooling coils.
- Car Parking.
all available spaces(3)
Display Rental Rate as
- Space
- Size
- Term
- Rental Rate
- Space Use
- Condition
- Available
The ground floor accommodation will be refurbished and the specification includes the following, Raised access flooring, Suspended ceilings, LED lighting, Air Handling Units incorporating filtration, highly efficient heat recovery and mechanical heating and cooling coils, Male, female and accessible toilet facilities on each floor, Shower facility on each floor.
- Use Class: Class 4
- Open Floor Plan Layout
- Can be combined with additional space(s) for up to 15,751 SF of adjacent space
- Raised Floor
- Shower Facilities
- Common Parts WC Facilities
- Suspended ceilings.
- Fully Built-Out as Standard Office
- Fits 5 - 15 People
- Elevator Access
- Drop Ceilings
- Energy Performance Rating - A
- Raised access flooring.
- LED lighting.
The ground floor accommodation will be refurbished and the specification includes the following, Raised access flooring, Suspended ceilings, LED lighting, Air Handling Units incorporating filtration, highly efficient heat recovery and mechanical heating and cooling coils, Male, female and accessible toilet facilities on each floor, Shower facility on each floor.
- Use Class: Class 4
- Open Floor Plan Layout
- Can be combined with additional space(s) for up to 15,751 SF of adjacent space
- Raised Floor
- Shower Facilities
- Common Parts WC Facilities
- Suspended ceilings.
- Fully Built-Out as Standard Office
- Fits 13 - 40 People
- Elevator Access
- Drop Ceilings
- Energy Performance Rating - A
- Raised access flooring.
- LED lighting.
The ground floor accommodation will be refurbished and the specification includes the following, Raised access flooring, Suspended ceilings, LED lighting, Air Handling Units incorporating filtration, highly efficient heat recovery and mechanical heating and cooling coils, Male, female and accessible toilet facilities on each floor, Shower facility on each floor.
- Use Class: Class 4
- Open Floor Plan Layout
- Can be combined with additional space(s) for up to 15,751 SF of adjacent space
- Raised Floor
- Shower Facilities
- Common Parts WC Facilities
- Suspended ceilings.
- Fully Built-Out as Standard Office
- Fits 23 - 72 People
- Elevator Access
- Drop Ceilings
- Energy Performance Rating - A
- Raised access flooring.
- LED lighting.
| Space | Size | Term | Rental Rate | Space Use | Condition | Available |
| Ground, Ste Left A | 1,843 SF | Negotiable | $29.57 CAD/SF/YR $2.46 CAD/SF/MO $54,500 CAD/YR $4,542 CAD/MO | Office | Full Build-Out | Now |
| Ground, Ste Right A | 4,990 SF | Negotiable | $29.57 CAD/SF/YR $2.46 CAD/SF/MO $147,561 CAD/YR $12,297 CAD/MO | Office | Full Build-Out | Now |
| 1st Floor, Ste A | 8,918 SF | Negotiable | $29.57 CAD/SF/YR $2.46 CAD/SF/MO $263,717 CAD/YR $21,976 CAD/MO | Office | Full Build-Out | Now |
Ground, Ste Left A
| Size |
| 1,843 SF |
| Term |
| Negotiable |
| Rental Rate |
| $29.57 CAD/SF/YR $2.46 CAD/SF/MO $54,500 CAD/YR $4,542 CAD/MO |
| Space Use |
| Office |
| Condition |
| Full Build-Out |
| Available |
| Now |
Ground, Ste Right A
| Size |
| 4,990 SF |
| Term |
| Negotiable |
| Rental Rate |
| $29.57 CAD/SF/YR $2.46 CAD/SF/MO $147,561 CAD/YR $12,297 CAD/MO |
| Space Use |
| Office |
| Condition |
| Full Build-Out |
| Available |
| Now |
1st Floor, Ste A
| Size |
| 8,918 SF |
| Term |
| Negotiable |
| Rental Rate |
| $29.57 CAD/SF/YR $2.46 CAD/SF/MO $263,717 CAD/YR $21,976 CAD/MO |
| Space Use |
| Office |
| Condition |
| Full Build-Out |
| Available |
| Now |
Ground, Ste Left A
| Size | 1,843 SF |
| Term | Negotiable |
| Rental Rate | $29.57 CAD/SF/YR |
| Space Use | Office |
| Condition | Full Build-Out |
| Available | Now |
The ground floor accommodation will be refurbished and the specification includes the following, Raised access flooring, Suspended ceilings, LED lighting, Air Handling Units incorporating filtration, highly efficient heat recovery and mechanical heating and cooling coils, Male, female and accessible toilet facilities on each floor, Shower facility on each floor.
- Use Class: Class 4
- Fully Built-Out as Standard Office
- Open Floor Plan Layout
- Fits 5 - 15 People
- Can be combined with additional space(s) for up to 15,751 SF of adjacent space
- Elevator Access
- Raised Floor
- Drop Ceilings
- Shower Facilities
- Energy Performance Rating - A
- Common Parts WC Facilities
- Raised access flooring.
- Suspended ceilings.
- LED lighting.
Ground, Ste Right A
| Size | 4,990 SF |
| Term | Negotiable |
| Rental Rate | $29.57 CAD/SF/YR |
| Space Use | Office |
| Condition | Full Build-Out |
| Available | Now |
The ground floor accommodation will be refurbished and the specification includes the following, Raised access flooring, Suspended ceilings, LED lighting, Air Handling Units incorporating filtration, highly efficient heat recovery and mechanical heating and cooling coils, Male, female and accessible toilet facilities on each floor, Shower facility on each floor.
- Use Class: Class 4
- Fully Built-Out as Standard Office
- Open Floor Plan Layout
- Fits 13 - 40 People
- Can be combined with additional space(s) for up to 15,751 SF of adjacent space
- Elevator Access
- Raised Floor
- Drop Ceilings
- Shower Facilities
- Energy Performance Rating - A
- Common Parts WC Facilities
- Raised access flooring.
- Suspended ceilings.
- LED lighting.
1st Floor, Ste A
| Size | 8,918 SF |
| Term | Negotiable |
| Rental Rate | $29.57 CAD/SF/YR |
| Space Use | Office |
| Condition | Full Build-Out |
| Available | Now |
The ground floor accommodation will be refurbished and the specification includes the following, Raised access flooring, Suspended ceilings, LED lighting, Air Handling Units incorporating filtration, highly efficient heat recovery and mechanical heating and cooling coils, Male, female and accessible toilet facilities on each floor, Shower facility on each floor.
- Use Class: Class 4
- Fully Built-Out as Standard Office
- Open Floor Plan Layout
- Fits 23 - 72 People
- Can be combined with additional space(s) for up to 15,751 SF of adjacent space
- Elevator Access
- Raised Floor
- Drop Ceilings
- Shower Facilities
- Energy Performance Rating - A
- Common Parts WC Facilities
- Raised access flooring.
- Suspended ceilings.
- LED lighting.
Property Overview
One Rutherglen Links is a landmark building located adjacent to Junction 2 of the M74 Motorway. The building extends across ground and three upper levels offering high quality, modern open plan accommodation.
- 24 Hour Access
- Controlled Access
- Security System
- Air Conditioning
PROPERTY FACTS
Presented by

One Rutherglen Links | Farmeloan Rd
Hmm, there seems to have been an error sending your message. Please try again.
Thanks! Your message was sent.






