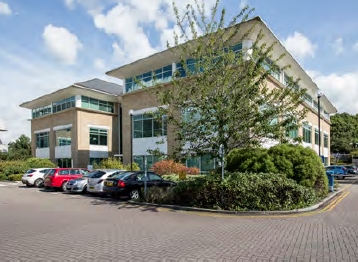The Zurich Centre 7,305 - 35,009 SF of 4-Star Office Space Available in Fareham PO15 7JY
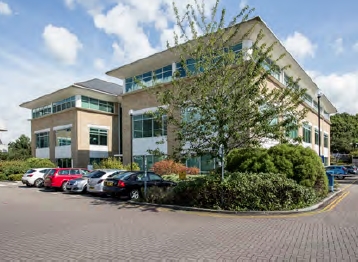
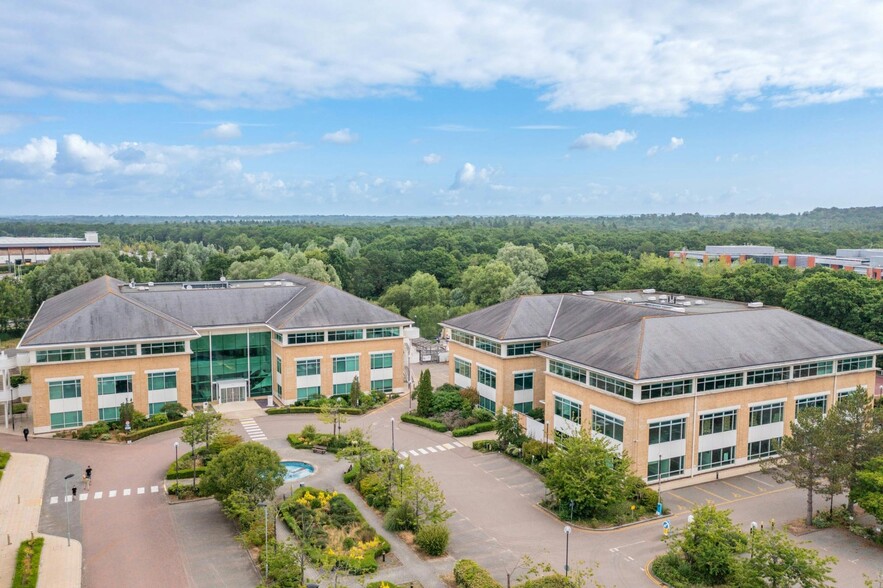
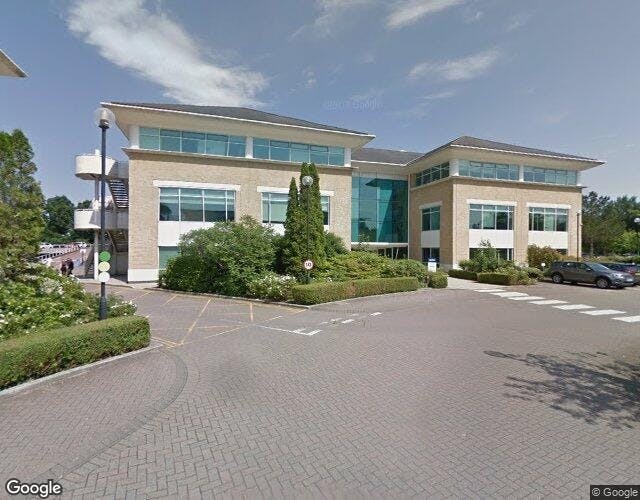
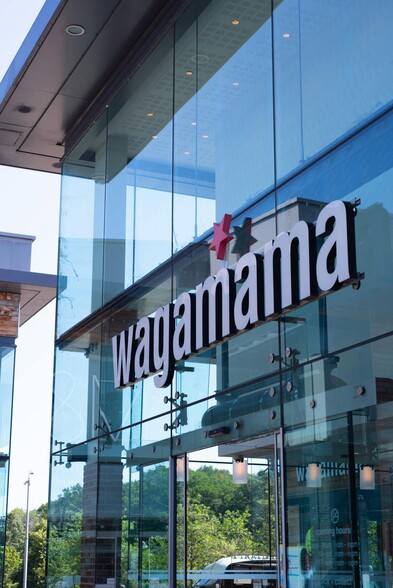
HIGHLIGHTS
- Located on the M27
- Comprehensively landscaped with parkland and lakes
- Mixed-use development
ALL AVAILABLE SPACES(3)
Display Rental Rate as
- SPACE
- SIZE
- TERM
- RENTAL RATE
- SPACE USE
- CONDITION
- AVAILABLE
Available by way of new effectively Full Repairing and Insuring leases, rent on application. Recently undergone a full refurbishment to bring the properties up to modern day BCO office standards capturing ESG assessment for the environment, social and wellbeing of prospective tenants.
- Use Class: E
- Fits 19 - 59 People
- Raised Floor
- Energy Performance Rating - B
- 221 parking spaces
- Bicycle storage
- Modular LED lighting
- Fully Built-Out as Standard Office
- Can be combined with additional space(s) for up to 35,009 SF of adjacent space
- Shower Facilities
- Common Parts WC Facilities
- Additional 162 spaces available by separate agree
- Suspended ceilings
Available by way of new effectively Full Repairing and Insuring leases, rent on application. Recently undergone a full refurbishment to bring the properties up to modern day BCO office standards capturing ESG assessment for the environment, social and wellbeing of prospective tenants.
- Use Class: E
- Fits 35 - 111 People
- Raised Floor
- Energy Performance Rating - B
- 221 parking spaces
- Bicycle storage
- Modular LED lighting
- Fully Built-Out as Standard Office
- Can be combined with additional space(s) for up to 35,009 SF of adjacent space
- Shower Facilities
- Common Parts WC Facilities
- Additional 162 spaces available by separate agree
- Suspended ceilings
Available by way of new effectively Full Repairing and Insuring leases, rent on application. Recently undergone a full refurbishment to bring the properties up to modern day BCO office standards capturing ESG assessment for the environment, social and wellbeing of prospective tenants.
- Use Class: E
- Fits 35 - 111 People
- Raised Floor
- Energy Performance Rating - B
- 221 parking spaces
- Bicycle storage
- Modular LED lighting
- Fully Built-Out as Standard Office
- Can be combined with additional space(s) for up to 35,009 SF of adjacent space
- Shower Facilities
- Common Parts WC Facilities
- Additional 162 spaces available by separate agree
- Suspended ceilings
| Space | Size | Term | Rental Rate | Space Use | Condition | Available |
| Ground | 7,305 SF | Negotiable | Upon Request | Office | Full Build-Out | Now |
| 1st Floor | 13,852 SF | Negotiable | Upon Request | Office | Full Build-Out | Now |
| 2nd Floor | 13,852 SF | Negotiable | Upon Request | Office | Full Build-Out | Now |
Ground
| Size |
| 7,305 SF |
| Term |
| Negotiable |
| Rental Rate |
| Upon Request |
| Space Use |
| Office |
| Condition |
| Full Build-Out |
| Available |
| Now |
1st Floor
| Size |
| 13,852 SF |
| Term |
| Negotiable |
| Rental Rate |
| Upon Request |
| Space Use |
| Office |
| Condition |
| Full Build-Out |
| Available |
| Now |
2nd Floor
| Size |
| 13,852 SF |
| Term |
| Negotiable |
| Rental Rate |
| Upon Request |
| Space Use |
| Office |
| Condition |
| Full Build-Out |
| Available |
| Now |
PROPERTY OVERVIEW
Solent Business Park is a major employment hub within the Solent economic region on the south coast of England. It is located on the M27 corridor equidistant between Southampton and Portsmouth. Southampton city centre is situated 8 miles to the west, whilst Portsmouth is situated 11 miles to the east. London is approximately 80 miles to the North East. Solent Business Park covers some 79 hectares (195 acres) of mixed-use development. The Park is comprehensively landscaped with parkland and lakes
- Raised Floor
- Accent Lighting
- Air Conditioning






