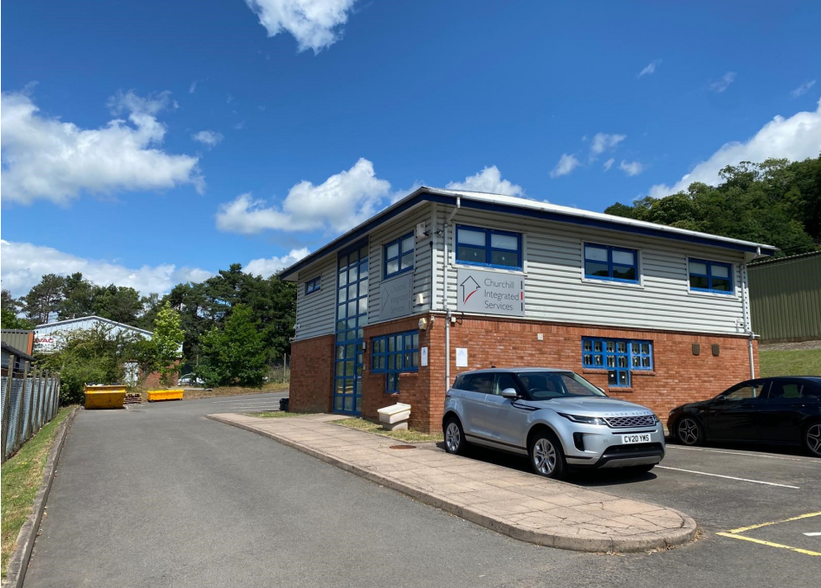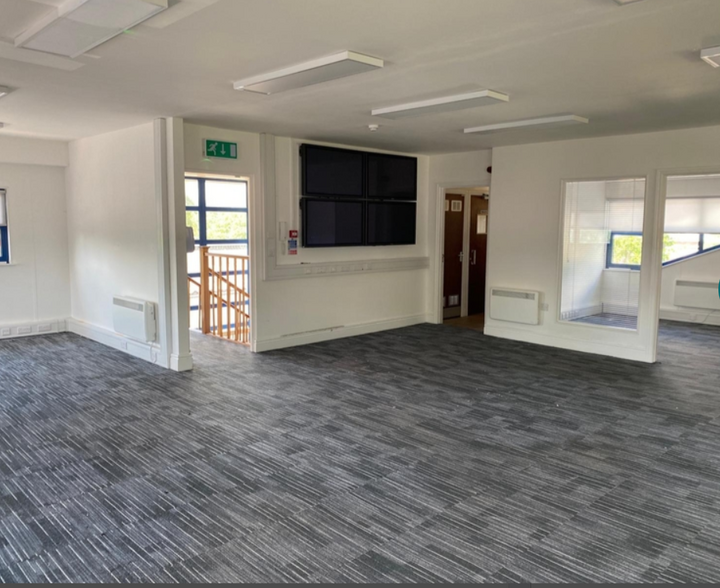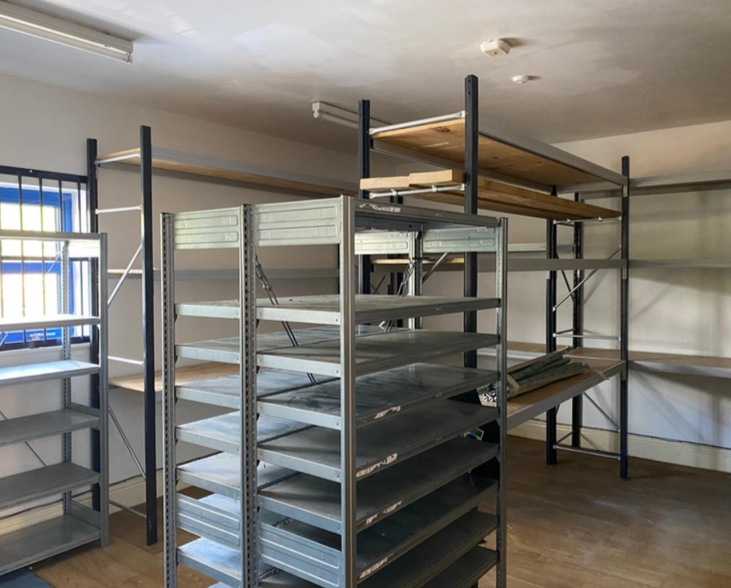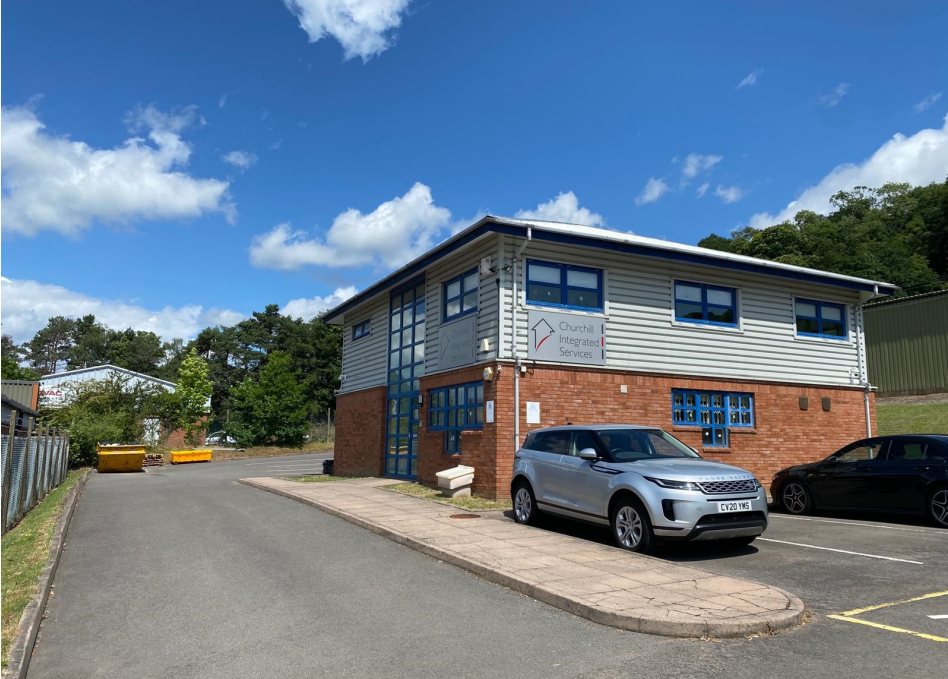
This feature is unavailable at the moment.
We apologize, but the feature you are trying to access is currently unavailable. We are aware of this issue and our team is working hard to resolve the matter.
Please check back in a few minutes. We apologize for the inconvenience.
- LoopNet Team
thank you

Your email has been sent!
Saxon House - Offices Faraday Dr
992 - 5,353 SF of Office Space Available in Bridgnorth WV15 5BA



Highlights
- Popular business location on the outskirts of Bridgnorth Town Centre approx. 2.5 miles
- Yard and onsite car parking
- Detached offices with detached warehouse
all available spaces(3)
Display Rental Rate as
- Space
- Size
- Term
- Rental Rate
- Space Use
- Condition
- Available
Terms upon application. The offices can be let separately if required.
- Use Class: E
- Fits 3 - 10 People
- Yard and onsite car parking
- Detached offices with detached warehouse
- Open Floor Plan Layout
- Can be combined with additional space(s) for up to 5,353 SF of adjacent space
- Popular business location
Terms upon application. The offices can be let separately if required.
- Use Class: E
- Fits 8 - 26 People
- Yard and onsite car parking
- Detached offices with detached warehouse
- Open Floor Plan Layout
- Can be combined with additional space(s) for up to 5,353 SF of adjacent space
- Popular business location
Terms upon application. The offices can be let separately if required.
- Use Class: E
- Fits 3 - 8 People
- Yard and onsite car parking
- Detached offices with detached warehouse
- Open Floor Plan Layout
- Can be combined with additional space(s) for up to 5,353 SF of adjacent space
- Popular business location
| Space | Size | Term | Rental Rate | Space Use | Condition | Available |
| Ground | 1,192 SF | Negotiable | Upon Request Upon Request Upon Request Upon Request Upon Request Upon Request | Office | Shell Space | Now |
| Ground | 3,169 SF | Negotiable | Upon Request Upon Request Upon Request Upon Request Upon Request Upon Request | Office | Shell Space | Now |
| 1st Floor | 992 SF | Negotiable | Upon Request Upon Request Upon Request Upon Request Upon Request Upon Request | Office | Shell Space | Now |
Ground
| Size |
| 1,192 SF |
| Term |
| Negotiable |
| Rental Rate |
| Upon Request Upon Request Upon Request Upon Request Upon Request Upon Request |
| Space Use |
| Office |
| Condition |
| Shell Space |
| Available |
| Now |
Ground
| Size |
| 3,169 SF |
| Term |
| Negotiable |
| Rental Rate |
| Upon Request Upon Request Upon Request Upon Request Upon Request Upon Request |
| Space Use |
| Office |
| Condition |
| Shell Space |
| Available |
| Now |
1st Floor
| Size |
| 992 SF |
| Term |
| Negotiable |
| Rental Rate |
| Upon Request Upon Request Upon Request Upon Request Upon Request Upon Request |
| Space Use |
| Office |
| Condition |
| Shell Space |
| Available |
| Now |
Ground
| Size | 1,192 SF |
| Term | Negotiable |
| Rental Rate | Upon Request |
| Space Use | Office |
| Condition | Shell Space |
| Available | Now |
Terms upon application. The offices can be let separately if required.
- Use Class: E
- Open Floor Plan Layout
- Fits 3 - 10 People
- Can be combined with additional space(s) for up to 5,353 SF of adjacent space
- Yard and onsite car parking
- Popular business location
- Detached offices with detached warehouse
Ground
| Size | 3,169 SF |
| Term | Negotiable |
| Rental Rate | Upon Request |
| Space Use | Office |
| Condition | Shell Space |
| Available | Now |
Terms upon application. The offices can be let separately if required.
- Use Class: E
- Open Floor Plan Layout
- Fits 8 - 26 People
- Can be combined with additional space(s) for up to 5,353 SF of adjacent space
- Yard and onsite car parking
- Popular business location
- Detached offices with detached warehouse
1st Floor
| Size | 992 SF |
| Term | Negotiable |
| Rental Rate | Upon Request |
| Space Use | Office |
| Condition | Shell Space |
| Available | Now |
Terms upon application. The offices can be let separately if required.
- Use Class: E
- Open Floor Plan Layout
- Fits 3 - 8 People
- Can be combined with additional space(s) for up to 5,353 SF of adjacent space
- Yard and onsite car parking
- Popular business location
- Detached offices with detached warehouse
Property Overview
The property provides a detached modern office building with an adjoining detached warehouse. The offices are of two storey construction and provide offices, stores, kitchen and WC on the ground floor with partitioned offices, kitchen and ladies and gents WC’s on the first floor. The premises are located on Faraday Drive, Bridgnorth. Within a semi-rural working environment, the property is situated only 2.5 miles approximately from Bridgnorth Town Centre, adjacent to the A458 Stourbridge Road.
- Security System
- Kitchen
- Demised WC facilities
- Partitioned Offices
PROPERTY FACTS
Presented by

Saxon House - Offices | Faraday Dr
Hmm, there seems to have been an error sending your message. Please try again.
Thanks! Your message was sent.


