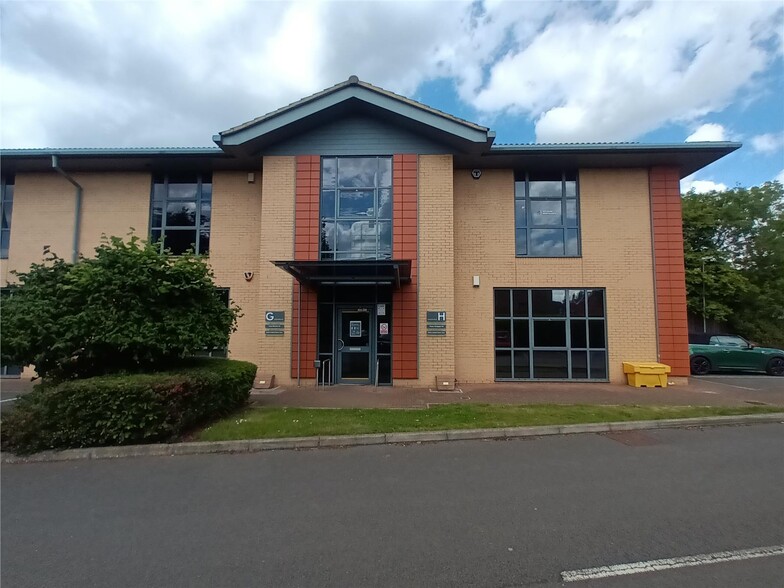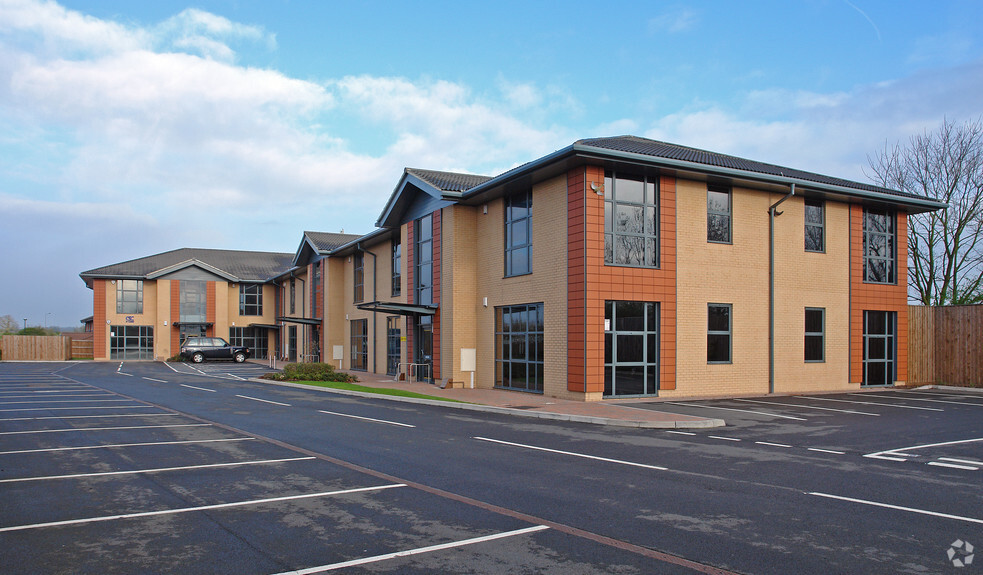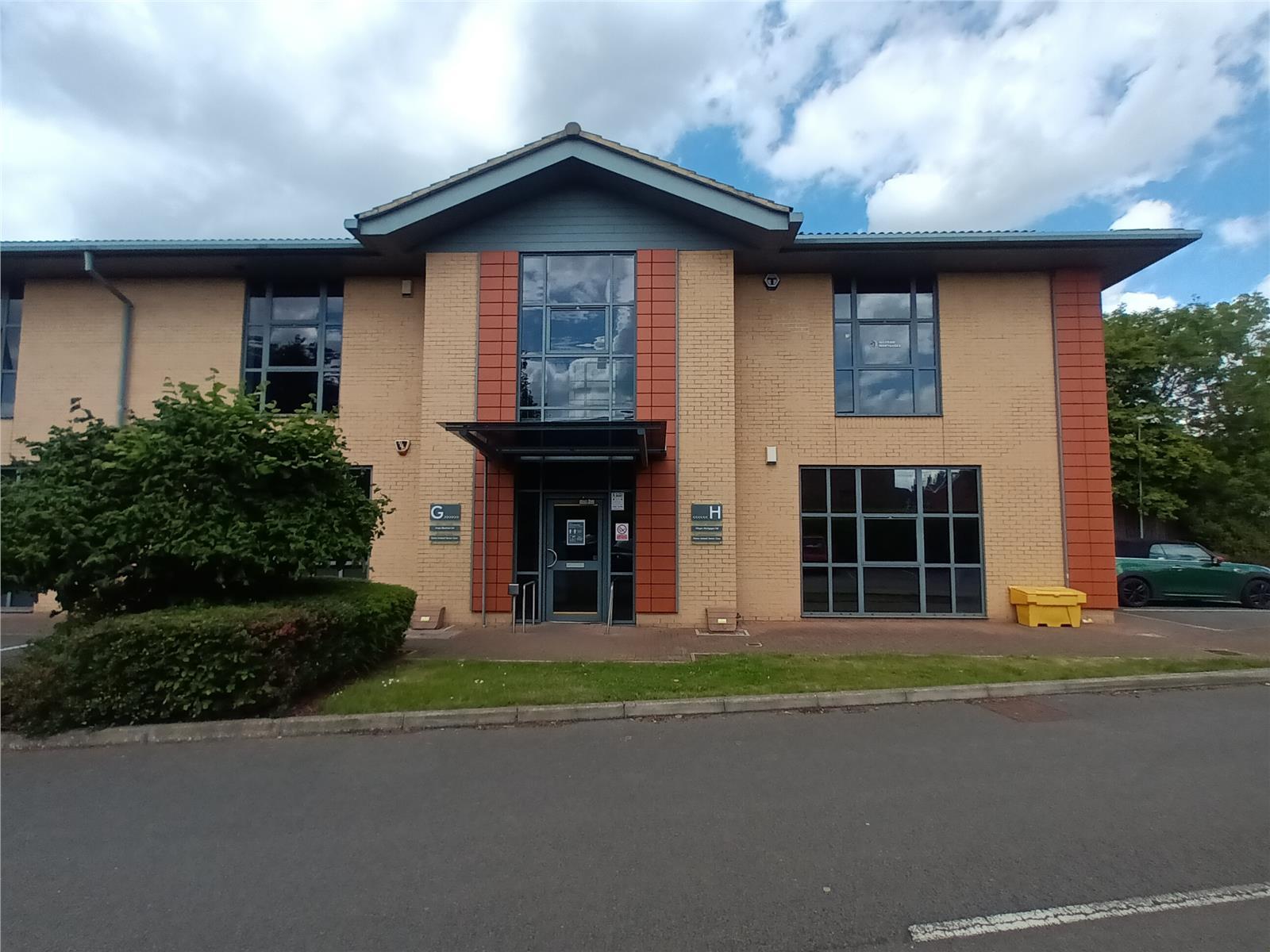
This feature is unavailable at the moment.
We apologize, but the feature you are trying to access is currently unavailable. We are aware of this issue and our team is working hard to resolve the matter.
Please check back in a few minutes. We apologize for the inconvenience.
- LoopNet Team
thank you

Your email has been sent!
Falcon Dr
Milton Keynes MK19 6FG
Office Property For Sale · 16,728 SF


Investment Highlights
- 6 allocated parking spaces
- Suspended ceilings with inset lighting
- Raised floors with data cabling
Executive Summary
Property comprises 8 office units of masonry construction, each spread over two floors.
PROPERTY FACTS
| Unit Size | 1,524 - 1,992 SF | Floors | 2 |
| No. Units | 2 | Typical Floor Size | 8,364 SF |
| Total Building Size | 16,728 SF | Year Built | 2006 |
| Property Type | Office | Lot Size | 1.00 AC |
| Building Class | B | Parking Ratio | 3.65/1,000 SF |
| Unit Size | 1,524 - 1,992 SF |
| No. Units | 2 |
| Total Building Size | 16,728 SF |
| Property Type | Office |
| Building Class | B |
| Floors | 2 |
| Typical Floor Size | 8,364 SF |
| Year Built | 2006 |
| Lot Size | 1.00 AC |
| Parking Ratio | 3.65/1,000 SF |
2 Units Available
Unit G
| Unit Size | 1,992 SF | Sale Type | Investment or Owner User |
| Condo Use | Office | Tenure | Long Leasehold |
| Unit Size | 1,992 SF |
| Condo Use | Office |
| Sale Type | Investment or Owner User |
| Tenure | Long Leasehold |
Description
The property comprises a modern mid terrace two storey office building in a landscaped setting together with allocated parking.
Each office suite is self contained benefiting from gas fired central heating, suspended ceilings with recessed lighting, carpeted raised floors with floor boxes, kitchenette and a disabled WC. The first floor suite benefits from two fitted meeting rooms.
Sale Notes
Available for a new 999 year lease to be granted.
Unit B
| Unit Size | 1,524 SF | Sale Type | Investment or Owner User |
| Condo Use | Office | Tenure | Long Leasehold |
| Unit Size | 1,524 SF |
| Condo Use | Office |
| Sale Type | Investment or Owner User |
| Tenure | Long Leasehold |
Description
The property comprises a modern mid terrace two storey office building in a landscaped setting together with allocated parking.
Each office suite is self contained benefiting from gas fired central heating, suspended ceilings with recessed lighting, carpeted raised floors with floor boxes, kitchenette and a disabled WC. The first floor suite benefits from two fitted meeting rooms.
Sale Notes
Available for a new 999 year lease to be granted.
Amenities
- Raised Floor
- Security System
- Kitchen
- Accent Lighting
- Fully Carpeted
- Direct Elevator Exposure
- Drop Ceiling

