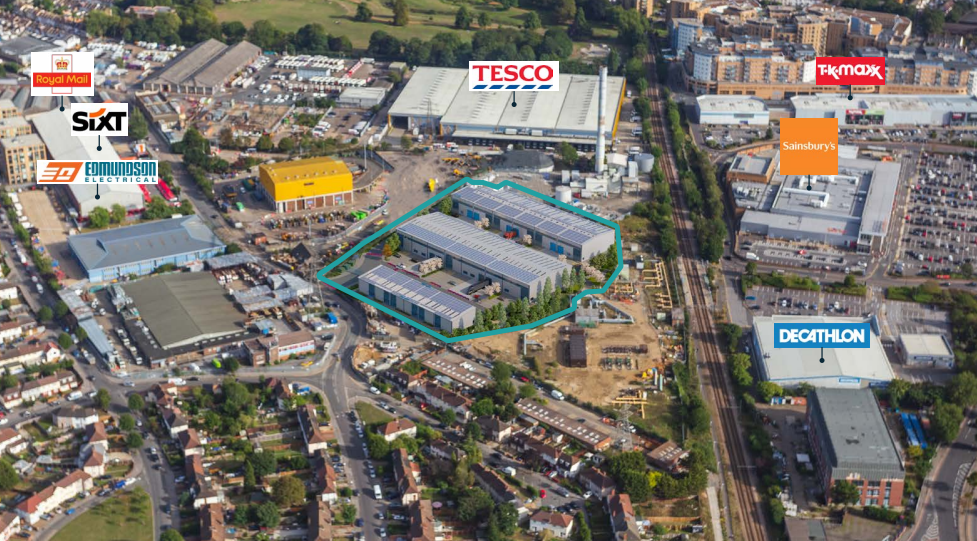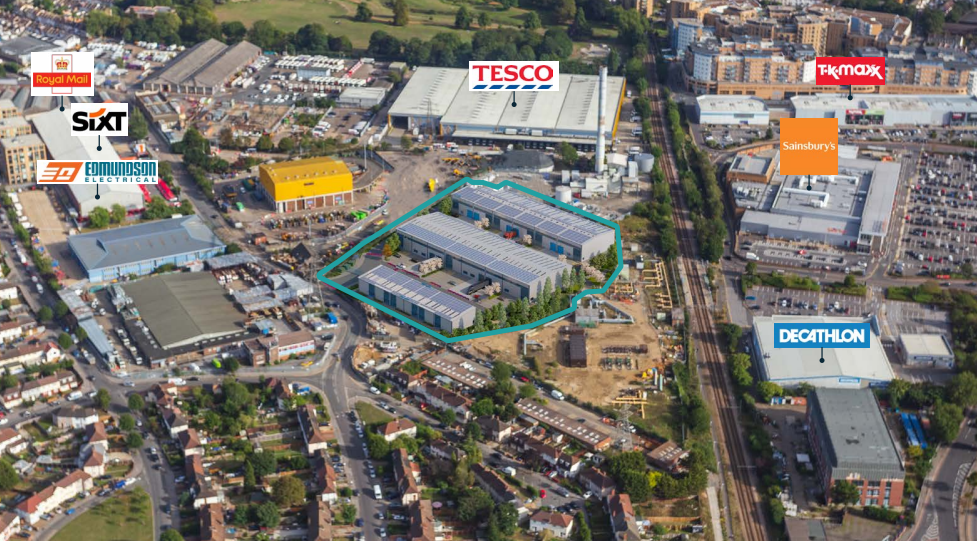The Works Factory Ln 1,324 - 35,014 SF of Industrial Space Available in Croydon CR0 3RL

HIGHLIGHTS
- High performance insulated cladding and roof materials
- Exterior and interior cycle storage to encourage cycling to work
- Core London industrial location
- Photovoltaic panels on all units
- Landscaping including native and non-native species
- Secure business park
FEATURES
ALL AVAILABLE SPACES(12)
Display Rental Rate as
- SPACE
- SIZE
- TERM
- RENTAL RATE
- SPACE USE
- CONDITION
- AVAILABLE
Flexible industrial/warehouse units with fully fitted first floor offices.
- Use Class: B8
- Space is in Excellent Condition
- Reception Area
- Automatic Blinds
- Low air permeability design
- 8.4m clear internal height
- Electric loading doors
- 1 Drive Bay
- Can be combined with additional space(s) for up to 35,014 SF of adjacent space
- Shower Facilities
- Private Restrooms
- Air source heat pumps
- 37.5kN sq m floor loading
- Ability to combine units
Flexible industrial/warehouse units with fully fitted first floor offices.
- Use Class: B8
- Space is in Excellent Condition
- Reception Area
- Automatic Blinds
- Low air permeability design
- 8.4m clear internal height
- Electric loading doors
- 1 Drive Bay
- Can be combined with additional space(s) for up to 35,014 SF of adjacent space
- Shower Facilities
- Private Restrooms
- Air source heat pumps
- 37.5kN sq m floor loading
- Ability to combine units
Flexible industrial/warehouse units with fully fitted first floor offices.
- Use Class: B8
- Space is in Excellent Condition
- Reception Area
- Automatic Blinds
- Low air permeability design
- 8.4m clear internal height
- Electric loading doors
- 1 Drive Bay
- Can be combined with additional space(s) for up to 35,014 SF of adjacent space
- Shower Facilities
- Private Restrooms
- Air source heat pumps
- 37.5kN sq m floor loading
- Ability to combine units
Flexible industrial/warehouse units with fully fitted first floor offices.
- Use Class: B8
- Space is in Excellent Condition
- Reception Area
- Automatic Blinds
- Low air permeability design
- 8.4m clear internal height
- Electric loading doors
- 1 Drive Bay
- Can be combined with additional space(s) for up to 35,014 SF of adjacent space
- Shower Facilities
- Private Restrooms
- Air source heat pumps
- 37.5kN sq m floor loading
- Ability to combine units
Flexible industrial/warehouse units with fully fitted first floor offices.
- Use Class: B8
- Space is in Excellent Condition
- Reception Area
- Automatic Blinds
- Low air permeability design
- 8.4m clear internal height
- Electric loading doors
- 1 Drive Bay
- Can be combined with additional space(s) for up to 35,014 SF of adjacent space
- Shower Facilities
- Private Restrooms
- Air source heat pumps
- 37.5kN sq m floor loading
- Ability to combine units
Flexible industrial/warehouse units with fully fitted first floor offices.
- Use Class: B8
- Space is in Excellent Condition
- Reception Area
- Automatic Blinds
- Low air permeability design
- 8.4m clear internal height
- Electric loading doors
- 1 Drive Bay
- Can be combined with additional space(s) for up to 35,014 SF of adjacent space
- Shower Facilities
- Private Restrooms
- Air source heat pumps
- 37.5kN sq m floor loading
- Ability to combine units
Flexible industrial/warehouse units with fully fitted first floor offices.
- Use Class: B8
- Space is in Excellent Condition
- Reception Area
- Automatic Blinds
- Low air permeability design
- 8.4m clear internal height
- Electric loading doors
- Includes 1,851 SF of dedicated office space
- Can be combined with additional space(s) for up to 35,014 SF of adjacent space
- Shower Facilities
- Private Restrooms
- Air source heat pumps
- 37.5kN sq m floor loading
- Ability to combine units
Flexible industrial/warehouse units with fully fitted first floor offices.
- Use Class: B8
- Space is in Excellent Condition
- Reception Area
- Automatic Blinds
- Low air permeability design
- 8.4m clear internal height
- Electric loading doors
- Includes 1,324 SF of dedicated office space
- Can be combined with additional space(s) for up to 35,014 SF of adjacent space
- Shower Facilities
- Private Restrooms
- Air source heat pumps
- 37.5kN sq m floor loading
- Ability to combine units
Flexible industrial/warehouse units with fully fitted first floor offices.
- Use Class: B8
- Space is in Excellent Condition
- Reception Area
- Automatic Blinds
- Low air permeability design
- 8.4m clear internal height
- Electric loading doors
- Includes 1,410 SF of dedicated office space
- Can be combined with additional space(s) for up to 35,014 SF of adjacent space
- Shower Facilities
- Private Restrooms
- Air source heat pumps
- 37.5kN sq m floor loading
- Ability to combine units
Flexible industrial/warehouse units with fully fitted first floor offices.
- Use Class: B8
- Space is in Excellent Condition
- Reception Area
- Automatic Blinds
- Low air permeability design
- 8.4m clear internal height
- Electric loading doors
- Includes 1,324 SF of dedicated office space
- Can be combined with additional space(s) for up to 35,014 SF of adjacent space
- Shower Facilities
- Private Restrooms
- Air source heat pumps
- 37.5kN sq m floor loading
- Ability to combine units
Flexible industrial/warehouse units with fully fitted first floor offices.
- Use Class: B8
- Space is in Excellent Condition
- Reception Area
- Automatic Blinds
- Low air permeability design
- 8.4m clear internal height
- Electric loading doors
- Includes 1,410 SF of dedicated office space
- Can be combined with additional space(s) for up to 35,014 SF of adjacent space
- Shower Facilities
- Private Restrooms
- Air source heat pumps
- 37.5kN sq m floor loading
- Ability to combine units
Flexible industrial/warehouse units with fully fitted first floor offices.
- Use Class: B8
- Space is in Excellent Condition
- Reception Area
- Automatic Blinds
- Low air permeability design
- 8.4m clear internal height
- Electric loading doors
- Includes 1,528 SF of dedicated office space
- Can be combined with additional space(s) for up to 35,014 SF of adjacent space
- Shower Facilities
- Private Restrooms
- Air source heat pumps
- 37.5kN sq m floor loading
- Ability to combine units
| Space | Size | Term | Rental Rate | Space Use | Condition | Available |
| Ground - Unit 10 | 3,251 SF | Negotiable | Upon Request | Industrial | Shell Space | 2025-07-01 |
| Ground - Unit 11 | 4,359 SF | Negotiable | Upon Request | Industrial | Shell Space | 2025-07-01 |
| Ground - Unit 12 | 4,607 SF | Negotiable | Upon Request | Industrial | Shell Space | 2025-07-01 |
| Ground - Unit 13 | 4,327 SF | Negotiable | Upon Request | Industrial | Shell Space | 2025-07-01 |
| Ground - Unit 14 | 4,607 SF | Negotiable | Upon Request | Industrial | Shell Space | 2025-07-01 |
| Ground - Unit 15 | 5,016 SF | Negotiable | Upon Request | Industrial | Shell Space | 2025-07-01 |
| 1st Floor - Unit 10 | 1,851 SF | Negotiable | Upon Request | Industrial | Shell Space | 2025-07-01 |
| 1st Floor - Unit 11 | 1,324 SF | Negotiable | Upon Request | Industrial | Shell Space | 2025-07-01 |
| 1st Floor - Unit 12 | 1,410 SF | Negotiable | Upon Request | Industrial | Shell Space | 2025-07-01 |
| 1st Floor - Unit 13 | 1,324 SF | Negotiable | Upon Request | Industrial | Shell Space | 2025-07-01 |
| 1st Floor - Unit 14 | 1,410 SF | Negotiable | Upon Request | Industrial | Shell Space | 2025-07-01 |
| 1st Floor - Unit 15 | 1,528 SF | Negotiable | Upon Request | Industrial | Shell Space | 2025-07-01 |
Ground - Unit 10
| Size |
| 3,251 SF |
| Term |
| Negotiable |
| Rental Rate |
| Upon Request |
| Space Use |
| Industrial |
| Condition |
| Shell Space |
| Available |
| 2025-07-01 |
Ground - Unit 11
| Size |
| 4,359 SF |
| Term |
| Negotiable |
| Rental Rate |
| Upon Request |
| Space Use |
| Industrial |
| Condition |
| Shell Space |
| Available |
| 2025-07-01 |
Ground - Unit 12
| Size |
| 4,607 SF |
| Term |
| Negotiable |
| Rental Rate |
| Upon Request |
| Space Use |
| Industrial |
| Condition |
| Shell Space |
| Available |
| 2025-07-01 |
Ground - Unit 13
| Size |
| 4,327 SF |
| Term |
| Negotiable |
| Rental Rate |
| Upon Request |
| Space Use |
| Industrial |
| Condition |
| Shell Space |
| Available |
| 2025-07-01 |
Ground - Unit 14
| Size |
| 4,607 SF |
| Term |
| Negotiable |
| Rental Rate |
| Upon Request |
| Space Use |
| Industrial |
| Condition |
| Shell Space |
| Available |
| 2025-07-01 |
Ground - Unit 15
| Size |
| 5,016 SF |
| Term |
| Negotiable |
| Rental Rate |
| Upon Request |
| Space Use |
| Industrial |
| Condition |
| Shell Space |
| Available |
| 2025-07-01 |
1st Floor - Unit 10
| Size |
| 1,851 SF |
| Term |
| Negotiable |
| Rental Rate |
| Upon Request |
| Space Use |
| Industrial |
| Condition |
| Shell Space |
| Available |
| 2025-07-01 |
1st Floor - Unit 11
| Size |
| 1,324 SF |
| Term |
| Negotiable |
| Rental Rate |
| Upon Request |
| Space Use |
| Industrial |
| Condition |
| Shell Space |
| Available |
| 2025-07-01 |
1st Floor - Unit 12
| Size |
| 1,410 SF |
| Term |
| Negotiable |
| Rental Rate |
| Upon Request |
| Space Use |
| Industrial |
| Condition |
| Shell Space |
| Available |
| 2025-07-01 |
1st Floor - Unit 13
| Size |
| 1,324 SF |
| Term |
| Negotiable |
| Rental Rate |
| Upon Request |
| Space Use |
| Industrial |
| Condition |
| Shell Space |
| Available |
| 2025-07-01 |
1st Floor - Unit 14
| Size |
| 1,410 SF |
| Term |
| Negotiable |
| Rental Rate |
| Upon Request |
| Space Use |
| Industrial |
| Condition |
| Shell Space |
| Available |
| 2025-07-01 |
1st Floor - Unit 15
| Size |
| 1,528 SF |
| Term |
| Negotiable |
| Rental Rate |
| Upon Request |
| Space Use |
| Industrial |
| Condition |
| Shell Space |
| Available |
| 2025-07-01 |
PROPERTY OVERVIEW
The Works is situated on Factory Lane in a predominantly industrial area to the north-west of central Croydon. Croydon is a large town in South London with access by road to Central London and the M25. East Croydon is a major railway hub with frequent fast services to London Victoria and London Bridge just 15 minutes away. One of the largest commercial districts in Greater London and in close proximity to Purley Way and Box Park












