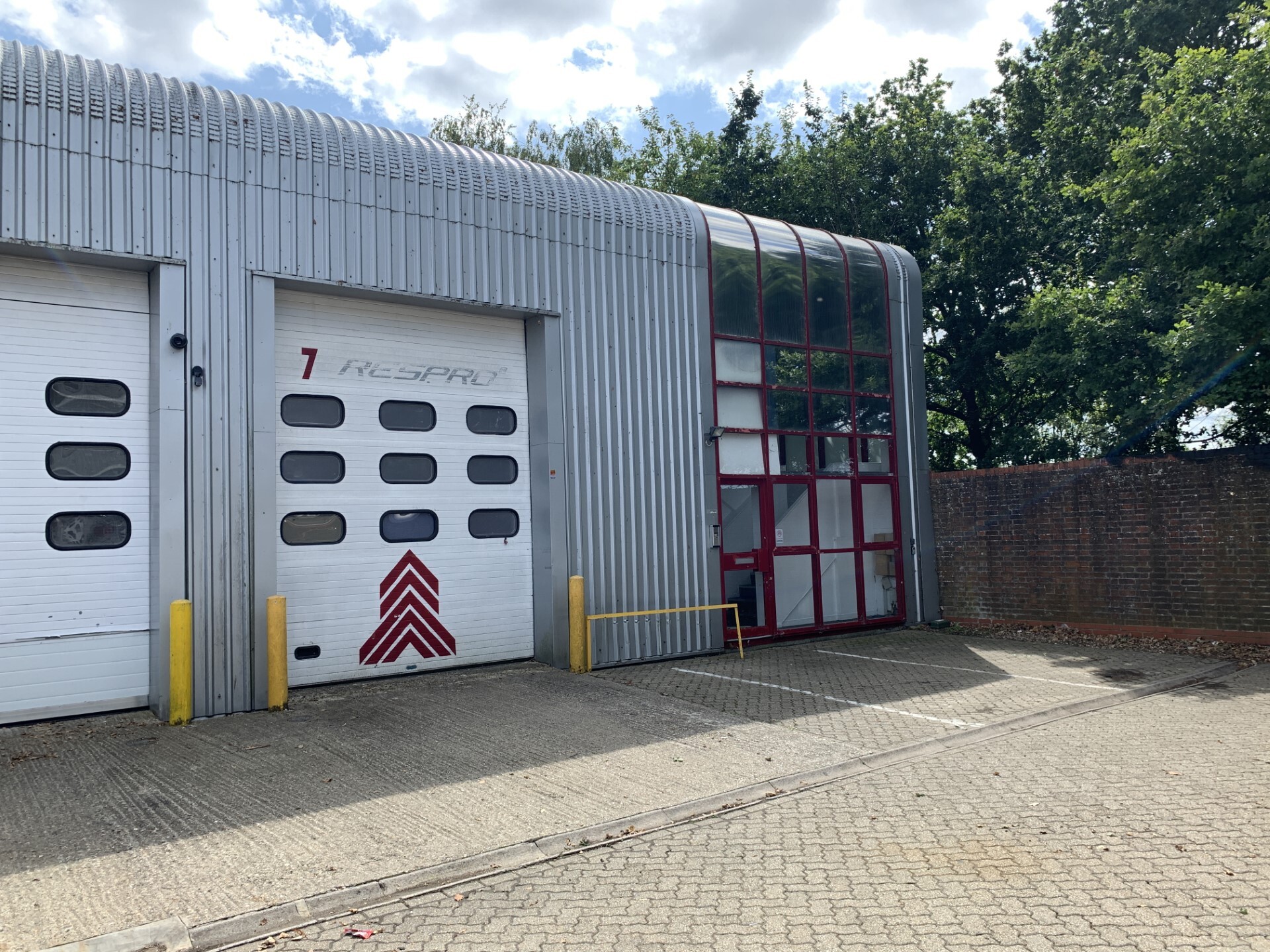Eversley Way 3,794 SF of Industrial Space Available in Egham TW20 8RF
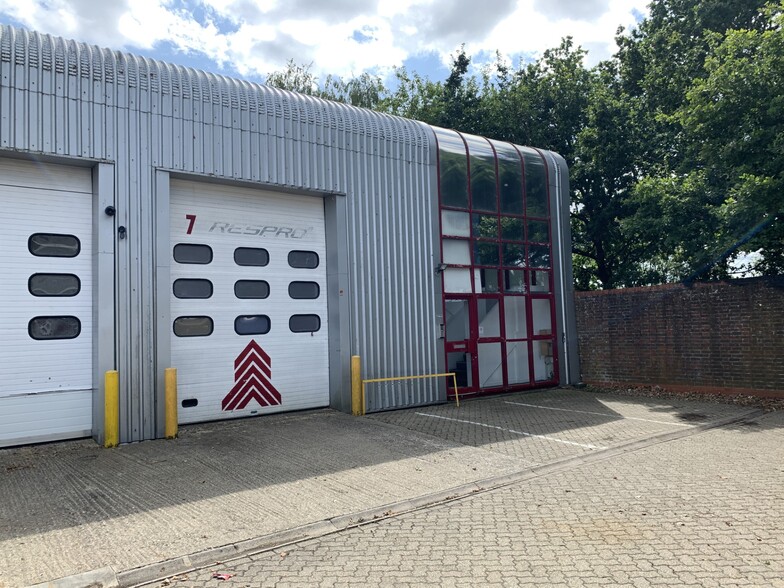
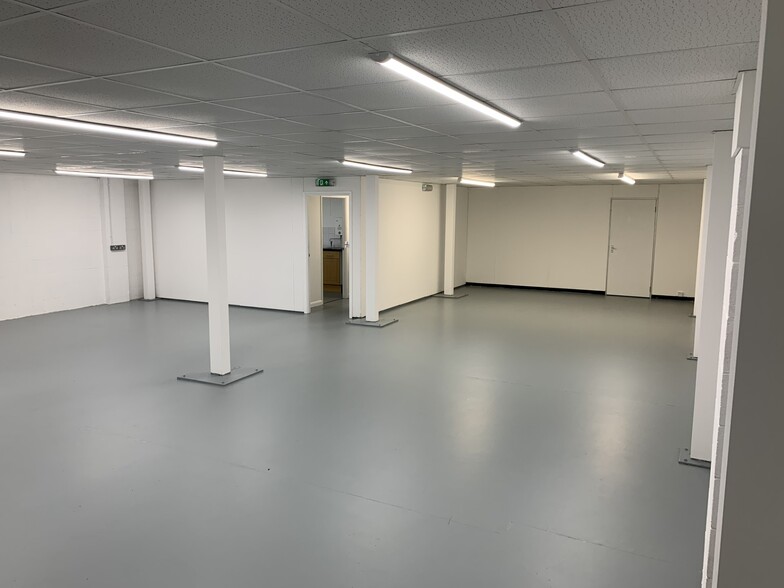
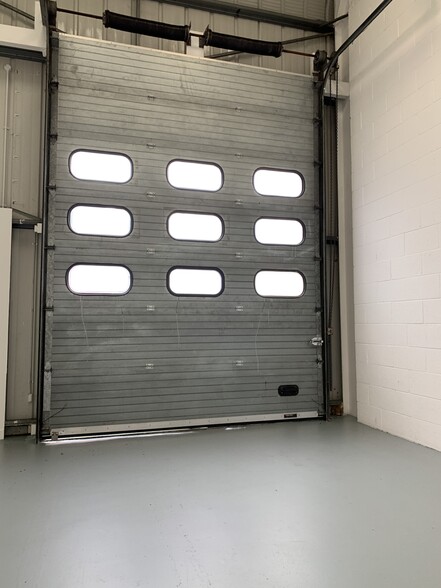
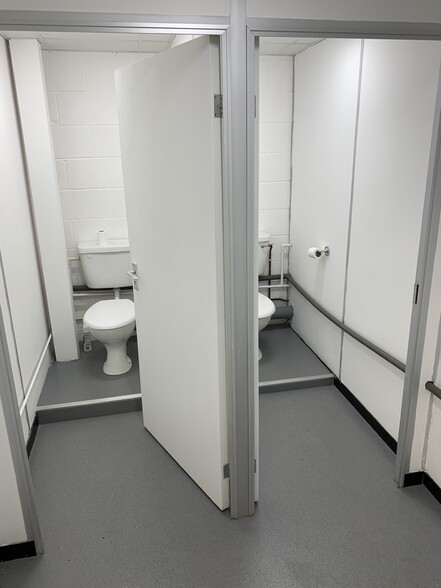
HIGHLIGHTS
- Situated in the established Thorpe Industrial Estate
- Four car parking spaces
- The unit is two miles to the south of J13 M25 and Egham Town Centre is one mile north
FEATURES
ALL AVAILABLE SPACE(1)
Display Rental Rate as
- SPACE
- SIZE
- TERM
- RENTAL RATE
- SPACE USE
- CONDITION
- AVAILABLE
The 2 spaces in this building must be leased together, for a total size of 3,794 SF (Contiguous Area):
Ground floor industrial and Frist floor office space to let at a total of 3794 sq ft.
- Use Class: B8
- Private Restrooms
- WC and staff facilities
- Four car parking spaces
- Kitchen
- Energy Performance Rating - B
- Level access loading door
- Includes 1,636 SF of dedicated office space
| Space | Size | Term | Rental Rate | Space Use | Condition | Available |
| Ground - 7, 1st Floor - 7 | 3,794 SF | Negotiable | $32.58 CAD/SF/YR | Industrial | Partial Build-Out | Now |
Ground - 7, 1st Floor - 7
The 2 spaces in this building must be leased together, for a total size of 3,794 SF (Contiguous Area):
| Size |
|
Ground - 7 - 2,158 SF
1st Floor - 7 - 1,636 SF
|
| Term |
| Negotiable |
| Rental Rate |
| $32.58 CAD/SF/YR |
| Space Use |
| Industrial |
| Condition |
| Partial Build-Out |
| Available |
| Now |
PROPERTY OVERVIEW
The building is located on the multi unit Sky Business Park as part of the established Thorpe Industrial Estate. The unit is two miles to the south of J13 M25 and Egham Town Centre is one mile north.






