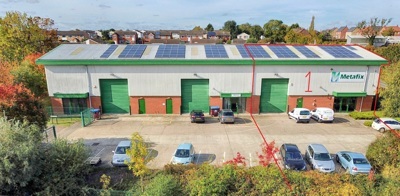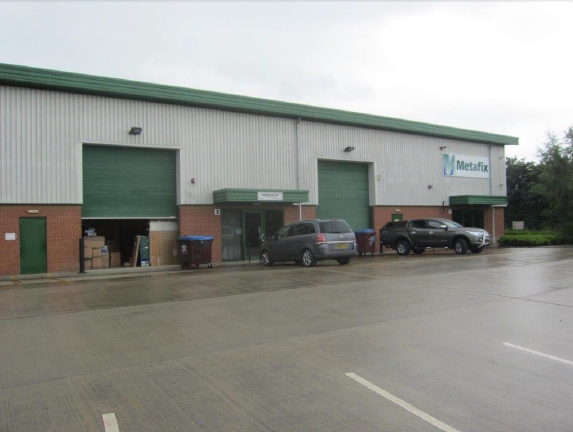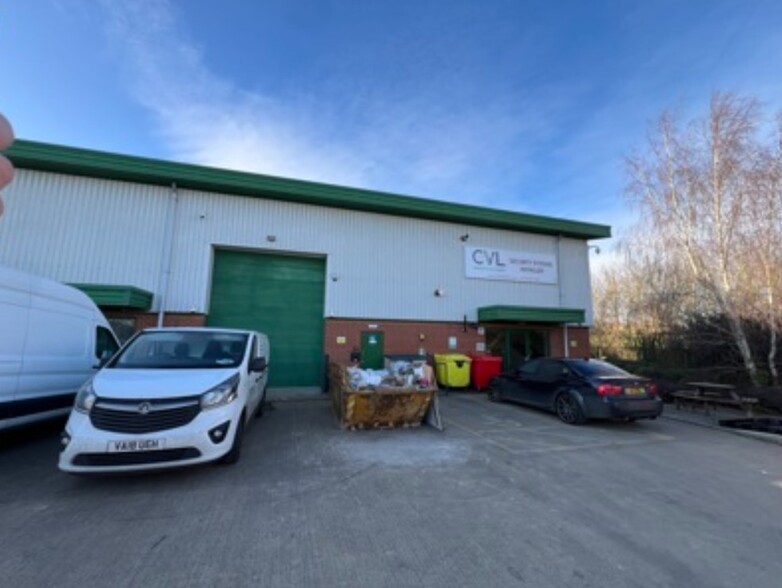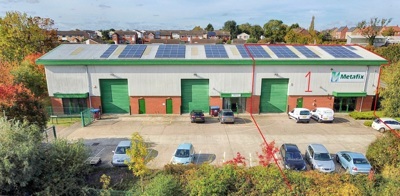
This feature is unavailable at the moment.
We apologize, but the feature you are trying to access is currently unavailable. We are aware of this issue and our team is working hard to resolve the matter.
Please check back in a few minutes. We apologize for the inconvenience.
- LoopNet Team
thank you

Your email has been sent!
Enterprise Rd
4,394 SF of Flex Space Available in Raunds NN9 6BD



Highlights
- The property is close to the main A45 trunk road which connects directly with the M1 (J15, 15A and 16)
- Great transport links
- The property occupies a very prominent position fronting onto Brick Kiln Road which gives it strong ‘kerb appeal’.
Features
all available space(1)
Display Rental Rate as
- Space
- Size
- Term
- Rental Rate
- Space Use
- Condition
- Available
The 2 spaces in this building must be leased together, for a total size of 4,394 SF (Contiguous Area):
TERMS The property is to let on a new full repairing and insuring lease for a term to be agreed. The guide initial quoting rent is £37,500 per annum exclusive of all other outgoings. A rent deposit will be required in all cases.
- Use Class: B2
- 1 Drive Bay
- Energy Performance Rating - C
- New lease available
- Turn-key package, ready to occupy
- Includes 1,117 SF of dedicated office space
- Includes 1,122 SF of dedicated office space
- 1 Loading Dock
- Common Parts WC Facilities
- Integral two-storey offices
- Prominent end-terrace unit with fenced yard
| Space | Size | Term | Rental Rate | Space Use | Condition | Available |
| Ground - Unit 1, 1st Floor - Unit 1 | 4,394 SF | Negotiable | $13.93 CAD/SF/YR $1.16 CAD/SF/MO $149.97 CAD/m²/YR $12.50 CAD/m²/MO $5,102 CAD/MO $61,222 CAD/YR | Flex | Full Build-Out | Pending |
Ground - Unit 1, 1st Floor - Unit 1
The 2 spaces in this building must be leased together, for a total size of 4,394 SF (Contiguous Area):
| Size |
|
Ground - Unit 1 - 3,277 SF
1st Floor - Unit 1 - 1,117 SF
|
| Term |
| Negotiable |
| Rental Rate |
| $13.93 CAD/SF/YR $1.16 CAD/SF/MO $149.97 CAD/m²/YR $12.50 CAD/m²/MO $5,102 CAD/MO $61,222 CAD/YR |
| Space Use |
| Flex |
| Condition |
| Full Build-Out |
| Available |
| Pending |
Ground - Unit 1, 1st Floor - Unit 1
| Size |
Ground - Unit 1 - 3,277 SF
1st Floor - Unit 1 - 1,117 SF
|
| Term | Negotiable |
| Rental Rate | $13.93 CAD/SF/YR |
| Space Use | Flex |
| Condition | Full Build-Out |
| Available | Pending |
TERMS The property is to let on a new full repairing and insuring lease for a term to be agreed. The guide initial quoting rent is £37,500 per annum exclusive of all other outgoings. A rent deposit will be required in all cases.
- Use Class: B2
- Includes 1,122 SF of dedicated office space
- 1 Drive Bay
- 1 Loading Dock
- Energy Performance Rating - C
- Common Parts WC Facilities
- New lease available
- Integral two-storey offices
- Turn-key package, ready to occupy
- Prominent end-terrace unit with fenced yard
- Includes 1,117 SF of dedicated office space
Property Overview
The property is mid-terraced business units of portal steel frame with a pitch roof incorporating roof lights. External elevations are of brick/block construction surmounted by profile sheet steel cladding. Clear eaves height is approximately 6.5m rising to an apex of 8.16m. The warehouse area is served by a roller shutter loading door measuring approx. 3.96m (w) x 4.98m (h). The building is fitted out to a high standard including ground floor lobby / ancillary accommodation (kitchen & WCs etc) and first floor offices of pre-stressed concrete floor construction. The offices areas include open plan and partitioned offices plus a server room. It is on a private, gated and fenced development. Externally there is allocated parking and loading on concrete yard areas shared with the two adjoining terraced units. Parking is allocated and can provide up to approx. 11 spaces in total (depending on configuration). The property is not suitable for any form of motor trade use.
PROPERTY FACTS
Presented by

Enterprise Rd
Hmm, there seems to have been an error sending your message. Please try again.
Thanks! Your message was sent.





