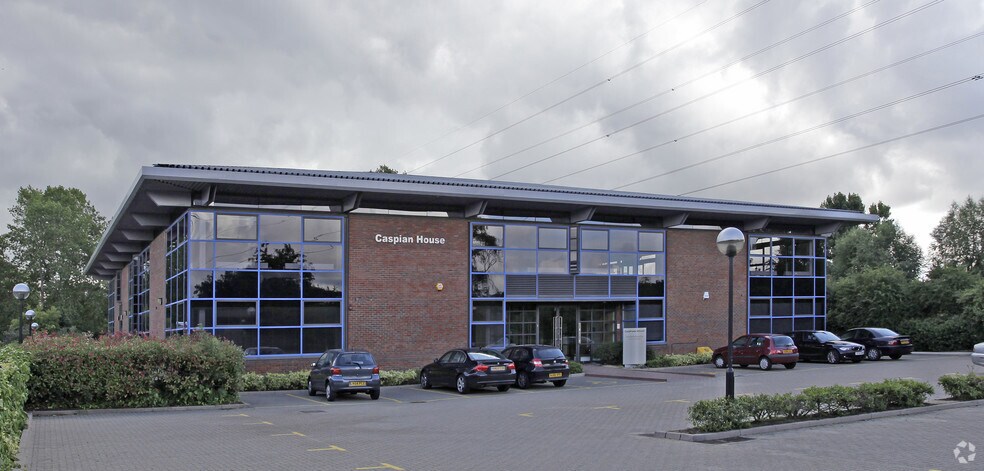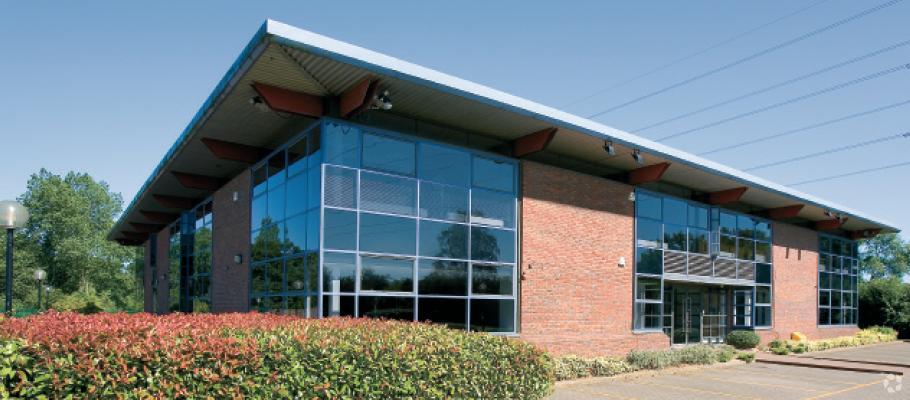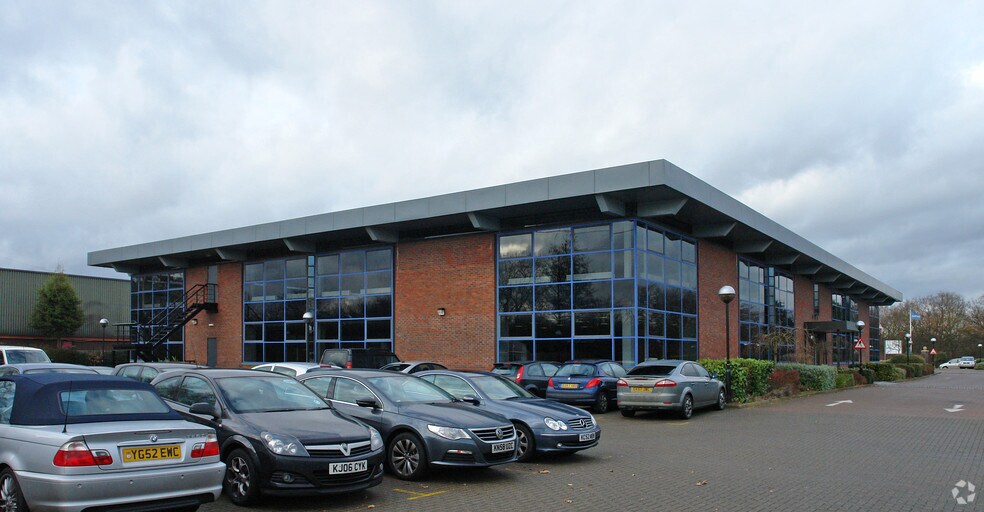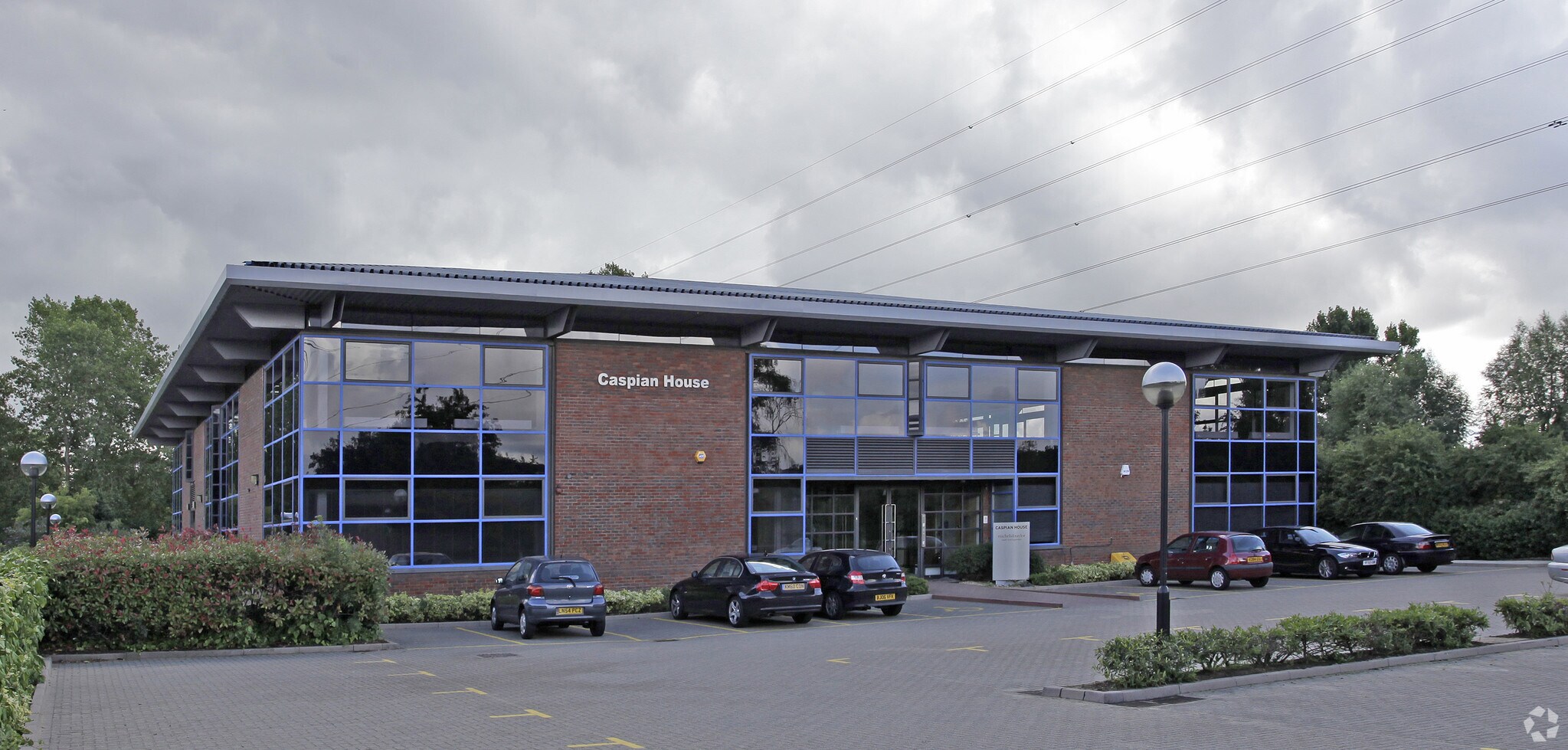
This feature is unavailable at the moment.
We apologize, but the feature you are trying to access is currently unavailable. We are aware of this issue and our team is working hard to resolve the matter.
Please check back in a few minutes. We apologize for the inconvenience.
- LoopNet Team
thank you

Your email has been sent!
Tasman House Elstree Rd
10,765 - 26,817 SF of Office Space Available in Elstree WD6 3BS



Highlights
- Accessed from the A411 close to its junction with the A41
- The A411 provides direct access to the A1 at Sterling Corner
- 15 miles north of Central London and 6 miles south east of Watford
all available spaces(2)
Display Rental Rate as
- Space
- Size
- Term
- Rental Rate
- Space Use
- Condition
- Available
The property comprises suites on the ground and first floor of a two storey pavilion style office building set in a landscaped business park. The exterior and internal communal areas were extensively refurbished less than 2 years ago. The following suites are available: Ground Floor East - 3,115 Sq Ft Ground Floor West - 7,650 Sq Ft First Floor - 16,052 Sq Ft The first floor can be split into two separate suites of 8,972 sq ft and 6,920 sq ft
- Use Class: E
- Open Floor Plan Layout
- Partitioned Offices
- Can be combined with additional space(s) for up to 26,817 SF of adjacent space
- Kitchen
- High Ceilings
- Common Parts WC Facilities
- LED lighting, Suspended ceilings
- Car Parking (1:260 sq ft.)
- Fully Built-Out as Standard Office
- Fits 41 - 129 People
- Space is in Excellent Condition
- Central Air and Heating
- Fully Carpeted
- Energy Performance Rating - A
- VRF Air Conditioning
- Full access raised floors
The property comprises suites on the ground and first floor of a two storey pavilion style office building set in a landscaped business park. The exterior and internal communal areas were extensively refurbished less than 2 years ago. The following suites are available: Ground Floor East - 3,115 Sq Ft Ground Floor West - 7,650 Sq Ft First Floor - 16,052 Sq Ft The first floor can be split into two separate suites of 8,972 sq ft and 6,920 sq ft
- Use Class: E
- Open Floor Plan Layout
- Partitioned Offices
- Can be combined with additional space(s) for up to 26,817 SF of adjacent space
- Kitchen
- High Ceilings
- Common Parts WC Facilities
- LED lighting, Suspended ceilings
- Car Parking (1:260 sq ft.)
- Fully Built-Out as Standard Office
- Fits 18 - 56 People
- Space is in Excellent Condition
- Central Air and Heating
- Fully Carpeted
- Energy Performance Rating - A
- VRF Air Conditioning
- Full access raised floors
| Space | Size | Term | Rental Rate | Space Use | Condition | Available |
| Ground | 10,765 SF | Negotiable | $52.54 CAD/SF/YR $4.38 CAD/SF/MO $565.49 CAD/m²/YR $47.12 CAD/m²/MO $47,129 CAD/MO $565,548 CAD/YR | Office | Full Build-Out | Now |
| 1st Floor | 16,052 SF | Negotiable | $52.54 CAD/SF/YR $4.38 CAD/SF/MO $565.49 CAD/m²/YR $47.12 CAD/m²/MO $70,275 CAD/MO $843,304 CAD/YR | Office | Full Build-Out | Now |
Ground
| Size |
| 10,765 SF |
| Term |
| Negotiable |
| Rental Rate |
| $52.54 CAD/SF/YR $4.38 CAD/SF/MO $565.49 CAD/m²/YR $47.12 CAD/m²/MO $47,129 CAD/MO $565,548 CAD/YR |
| Space Use |
| Office |
| Condition |
| Full Build-Out |
| Available |
| Now |
1st Floor
| Size |
| 16,052 SF |
| Term |
| Negotiable |
| Rental Rate |
| $52.54 CAD/SF/YR $4.38 CAD/SF/MO $565.49 CAD/m²/YR $47.12 CAD/m²/MO $70,275 CAD/MO $843,304 CAD/YR |
| Space Use |
| Office |
| Condition |
| Full Build-Out |
| Available |
| Now |
Ground
| Size | 10,765 SF |
| Term | Negotiable |
| Rental Rate | $52.54 CAD/SF/YR |
| Space Use | Office |
| Condition | Full Build-Out |
| Available | Now |
The property comprises suites on the ground and first floor of a two storey pavilion style office building set in a landscaped business park. The exterior and internal communal areas were extensively refurbished less than 2 years ago. The following suites are available: Ground Floor East - 3,115 Sq Ft Ground Floor West - 7,650 Sq Ft First Floor - 16,052 Sq Ft The first floor can be split into two separate suites of 8,972 sq ft and 6,920 sq ft
- Use Class: E
- Fully Built-Out as Standard Office
- Open Floor Plan Layout
- Fits 41 - 129 People
- Partitioned Offices
- Space is in Excellent Condition
- Can be combined with additional space(s) for up to 26,817 SF of adjacent space
- Central Air and Heating
- Kitchen
- Fully Carpeted
- High Ceilings
- Energy Performance Rating - A
- Common Parts WC Facilities
- VRF Air Conditioning
- LED lighting, Suspended ceilings
- Full access raised floors
- Car Parking (1:260 sq ft.)
1st Floor
| Size | 16,052 SF |
| Term | Negotiable |
| Rental Rate | $52.54 CAD/SF/YR |
| Space Use | Office |
| Condition | Full Build-Out |
| Available | Now |
The property comprises suites on the ground and first floor of a two storey pavilion style office building set in a landscaped business park. The exterior and internal communal areas were extensively refurbished less than 2 years ago. The following suites are available: Ground Floor East - 3,115 Sq Ft Ground Floor West - 7,650 Sq Ft First Floor - 16,052 Sq Ft The first floor can be split into two separate suites of 8,972 sq ft and 6,920 sq ft
- Use Class: E
- Fully Built-Out as Standard Office
- Open Floor Plan Layout
- Fits 18 - 56 People
- Partitioned Offices
- Space is in Excellent Condition
- Can be combined with additional space(s) for up to 26,817 SF of adjacent space
- Central Air and Heating
- Kitchen
- Fully Carpeted
- High Ceilings
- Energy Performance Rating - A
- Common Parts WC Facilities
- VRF Air Conditioning
- LED lighting, Suspended ceilings
- Full access raised floors
- Car Parking (1:260 sq ft.)
Property Overview
The Waterfront is accessed from the A411 close to its junction with the A41, which connects directly to the M1 motorway at Junctions 4 and 5 (both within 4 miles). Elstree is located approximately 15 miles north of Central London and 6 miles south east of Watford. The M25 motorway is within approximately 7 miles. The A411 provides direct access to the A1 at Sterling Corner, which is within 3 miles. The park is serviced by Arriva bus routes W7 and W9.
- Bus Line
- Raised Floor
- Air Conditioning
PROPERTY FACTS
Presented by
Company Not Provided
Tasman House | Elstree Rd
Hmm, there seems to have been an error sending your message. Please try again.
Thanks! Your message was sent.









