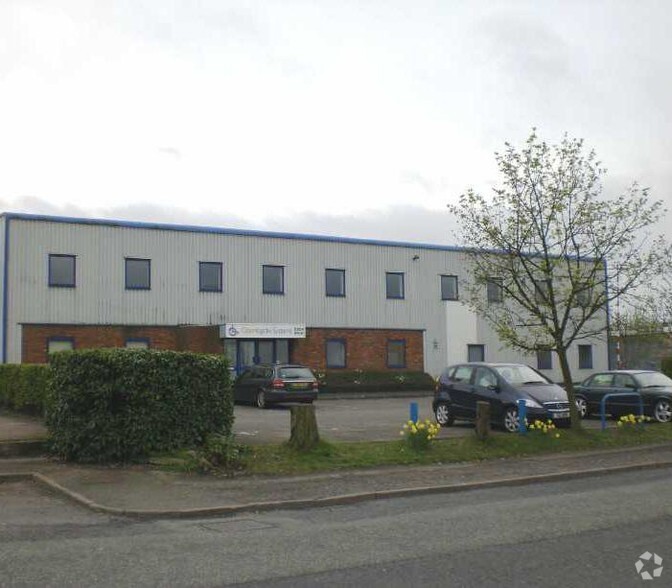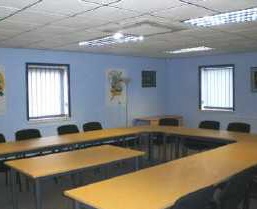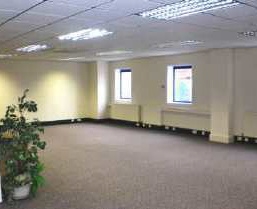
This feature is unavailable at the moment.
We apologize, but the feature you are trying to access is currently unavailable. We are aware of this issue and our team is working hard to resolve the matter.
Please check back in a few minutes. We apologize for the inconvenience.
- LoopNet Team
thank you

Your email has been sent!
Eldon House Eldon Way
3,588 - 7,716 SF of Office Space Available in Northampton NN6 7SL



Highlights
- Located adjacent to Junction 18 of the M1
- Open plan space with a mixture of executive offices
- Suspended ceilings
all available spaces(2)
Display Rental Rate as
- Space
- Size
- Term
- Rental Rate
- Space Use
- Condition
- Available
A modern two-storey office building offering a number of executive offices, together with open plan space. The building benefits from air conditioning, suspended ceilings with inset LED lighting (PIR), double glazing and offers a number of executive offices together with open plan space. Available immediately, rent to be discussed upon application. There is also a chance to purchase the freehold with the asking price set at £850,000.
- Use Class: E
- Can be combined with additional space(s) for up to 7,716 SF of adjacent space
- PIR controlled LED lighting
- Double glazed
- Mostly Open Floor Plan Layout
- Central Air Conditioning
- Mixture of open plan and excetive offices
- 40 on-site car parking spaces (1:192 SQ FT)
A modern two-storey office building offering a number of executive offices, together with open plan space. The building benefits from air conditioning, suspended ceilings with inset LED lighting (PIR), double glazing and offers a number of executive offices together with open plan space. Available immediately, rent to be discussed upon application. There is also a chance to purchase the freehold with the asking price set at £850,000.
- Use Class: E
- Can be combined with additional space(s) for up to 7,716 SF of adjacent space
- PIR controlled LED lighting
- Double glazed
- Mostly Open Floor Plan Layout
- Central Air Conditioning
- Mixture of open plan and excetive offices
- 40 on-site car parking spaces (1:192 SQ FT)
| Space | Size | Term | Rental Rate | Space Use | Condition | Available |
| Ground | 3,588 SF | Negotiable | Upon Request Upon Request Upon Request Upon Request Upon Request Upon Request | Office | - | Now |
| 1st Floor | 4,128 SF | Negotiable | Upon Request Upon Request Upon Request Upon Request Upon Request Upon Request | Office | - | Now |
Ground
| Size |
| 3,588 SF |
| Term |
| Negotiable |
| Rental Rate |
| Upon Request Upon Request Upon Request Upon Request Upon Request Upon Request |
| Space Use |
| Office |
| Condition |
| - |
| Available |
| Now |
1st Floor
| Size |
| 4,128 SF |
| Term |
| Negotiable |
| Rental Rate |
| Upon Request Upon Request Upon Request Upon Request Upon Request Upon Request |
| Space Use |
| Office |
| Condition |
| - |
| Available |
| Now |
Ground
| Size | 3,588 SF |
| Term | Negotiable |
| Rental Rate | Upon Request |
| Space Use | Office |
| Condition | - |
| Available | Now |
A modern two-storey office building offering a number of executive offices, together with open plan space. The building benefits from air conditioning, suspended ceilings with inset LED lighting (PIR), double glazing and offers a number of executive offices together with open plan space. Available immediately, rent to be discussed upon application. There is also a chance to purchase the freehold with the asking price set at £850,000.
- Use Class: E
- Mostly Open Floor Plan Layout
- Can be combined with additional space(s) for up to 7,716 SF of adjacent space
- Central Air Conditioning
- PIR controlled LED lighting
- Mixture of open plan and excetive offices
- Double glazed
- 40 on-site car parking spaces (1:192 SQ FT)
1st Floor
| Size | 4,128 SF |
| Term | Negotiable |
| Rental Rate | Upon Request |
| Space Use | Office |
| Condition | - |
| Available | Now |
A modern two-storey office building offering a number of executive offices, together with open plan space. The building benefits from air conditioning, suspended ceilings with inset LED lighting (PIR), double glazing and offers a number of executive offices together with open plan space. Available immediately, rent to be discussed upon application. There is also a chance to purchase the freehold with the asking price set at £850,000.
- Use Class: E
- Mostly Open Floor Plan Layout
- Can be combined with additional space(s) for up to 7,716 SF of adjacent space
- Central Air Conditioning
- PIR controlled LED lighting
- Mixture of open plan and excetive offices
- Double glazed
- 40 on-site car parking spaces (1:192 SQ FT)
Property Overview
A modern two-storey office building benefiting from pre-finished profile sheet external elevations with powder coated aluminium casements under a pre-finished pitched roof. Eldon House occupies a high profile position on Crick Industrial Estate which is located adjacent to Junction 18 of the M1, close to the M1/M6/A14 interchange. Daventry International Rail Freight Terminal (DIRFT) is close by with occupiers including Sainsbury, Tesco, Boohoo, Clipper, Dunelm and DHL. Mainline rail services are available from Rugby with the fastest train to London taking 49 minutes and Birmingham only 28 minutes. Coventry and Birmingham International Airport are easily accessible.
- Conferencing Facility
- Energy Performance Rating - B
- Air Conditioning
PROPERTY FACTS
Presented by
Company Not Provided
Eldon House | Eldon Way
Hmm, there seems to have been an error sending your message. Please try again.
Thanks! Your message was sent.









