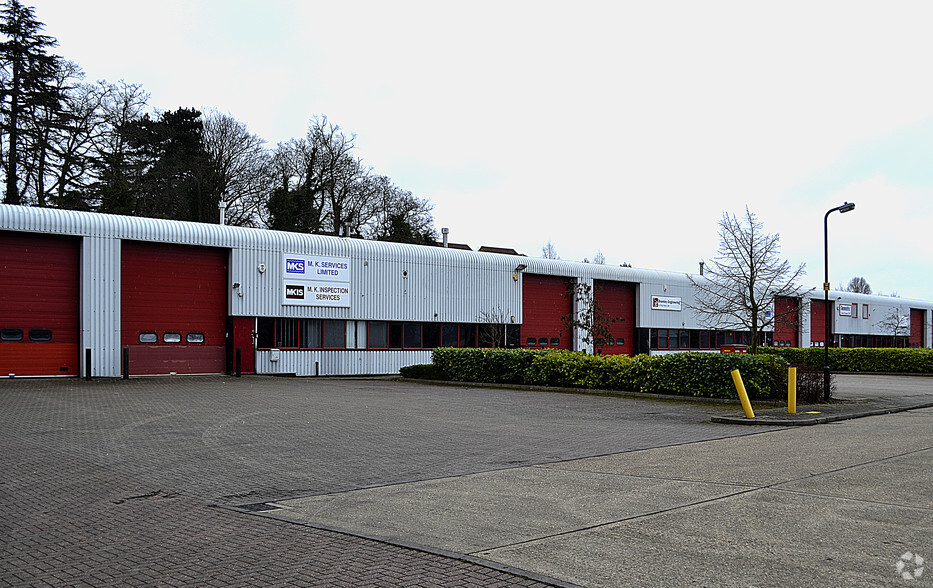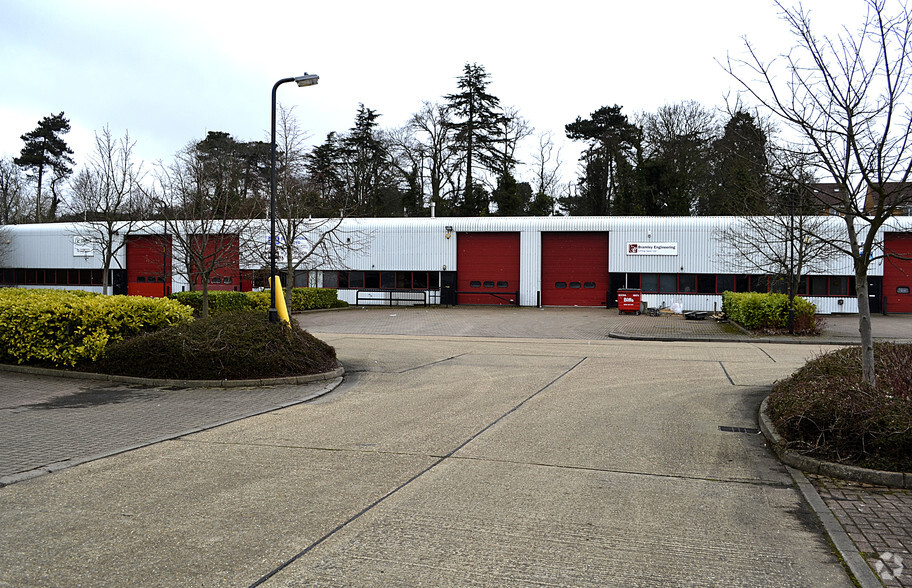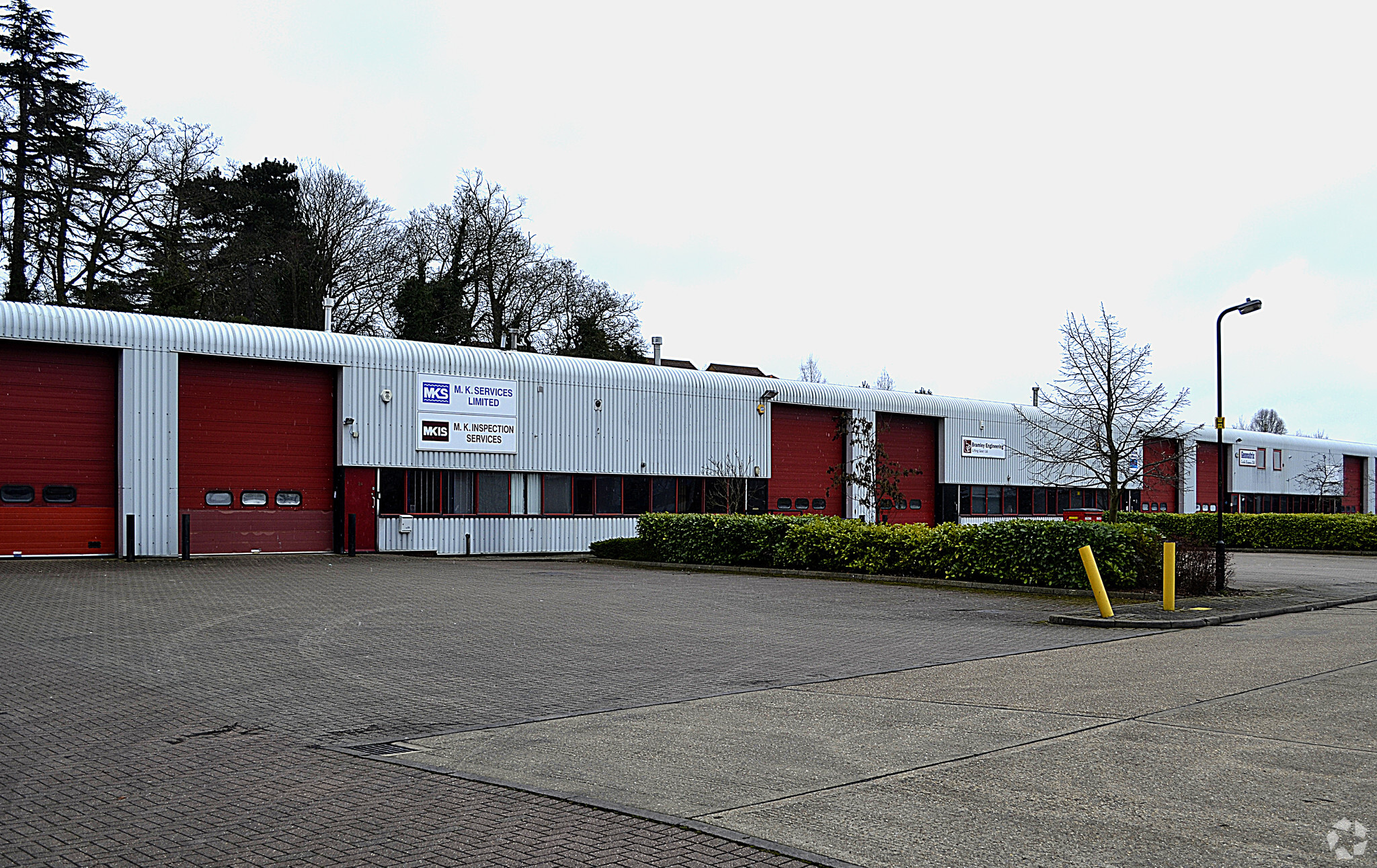
Eden Way | Leighton Buzzard LU7 4TZ
This feature is unavailable at the moment.
We apologize, but the feature you are trying to access is currently unavailable. We are aware of this issue and our team is working hard to resolve the matter.
Please check back in a few minutes. We apologize for the inconvenience.
- LoopNet Team
thank you

Your email has been sent!
Eden Way
Leighton Buzzard LU7 4TZ
Industrial Property For Lease


Highlights
- Established trading location.
- Versatile use subject to agreement.
- Good transport links.
Property Overview
The property comprises a purpose built steel frame modern industrial/warehouse with associated office space, arranged over ground, mezz and first floor. The property is located within close proximity of Leighton Buzzard Railway Station and road communications are excellent with the park readily accessed from the A5 and M1 Motorway (junctions 12 and 13) and the A505 Southern By-pass.
Warehouse FACILITY FACTS
Building Size
35,548 SF
Lot Size
3.08 AC
Year Built
1990
Construction
Steel
1 of 5
VIDEOS
3D TOUR
PHOTOS
STREET VIEW
STREET
MAP

