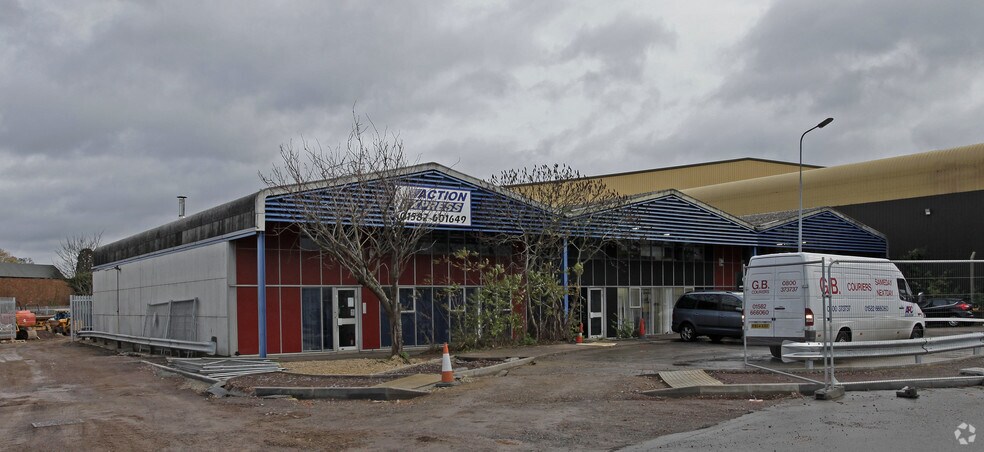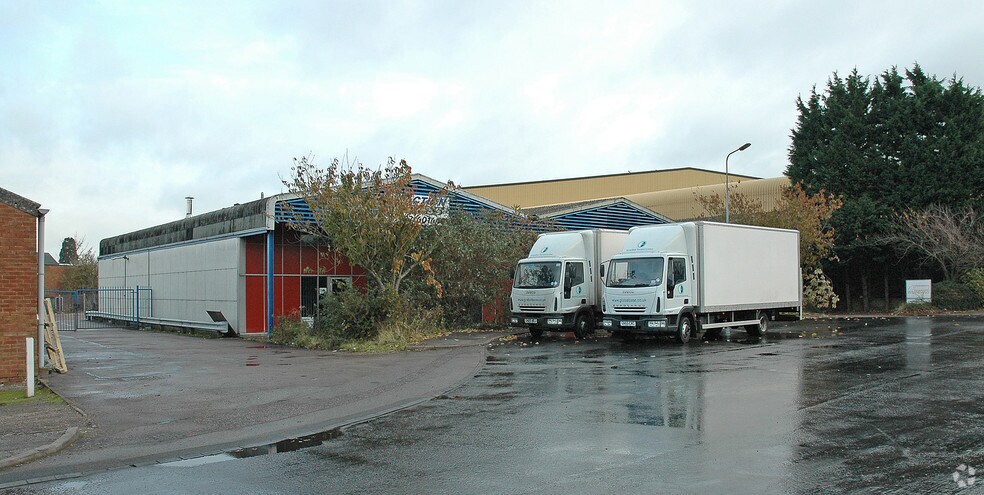
Eastern Ave | Dunstable LU5 4JY
This feature is unavailable at the moment.
We apologize, but the feature you are trying to access is currently unavailable. We are aware of this issue and our team is working hard to resolve the matter.
Please check back in a few minutes. We apologize for the inconvenience.
- LoopNet Team
thank you

Your email has been sent!
Eastern Ave
Dunstable LU5 4JY
Industrial Property For Sale


Investment Highlights
- Prime location
- Investment for sale
- Great transport links
Executive Summary
The site extends to approximately 0.627 hectares (1.55 acres) and comprises three units.
Unit 1 Eastern Avenue
Unit 1 is a detached single storey industrial unit two storey offices to the front. At ground floor level, the property comprises office space to the front with a 3/4 bay warehouse to the rear. The warehouse has been subdivided with stud partitioning to create smaller cellular space. This stud partitioning could be removed and the space made open plan.
The main space has an eaves height of 3.60m, but is served by timber double doors of 1.74m wide x 2.14m high.
The first floor comprises office space accessed off the central reception staircase. There are modern WC fitments installed at first floor level. To the rear of the workshop space, there is a single storey projection which houses storage as well as plant rooms.
Unit 2/3 Eastern Avenue
Unit 2 is located at the front of the site and comprises two storey office to the front and workshop space to the rear. Loading access for Unit 2 is via a roller shutter to the side elevation and has an eaves height of 5.80m.
Unit 3 is located at the rear of the site and comprises a covered walkway leading to a detached concrete frame storage building. This space has an eaves height of 3.60m. There is a plant room at the rear of Unit 3.
At first floor level of Unit 2/3 there are L shaped first floor offices which span the front and side elevations of the property. There is a small framed gatehouse to the corner of the parking area. This site also includes a large
tarmac parking area.
The long leasehold interest also includes some green landscaping on the corner of Eastern Avenue and Luton Road which lies beyond the palisade fence.
Unit 1 Eastern Avenue
Unit 1 is a detached single storey industrial unit two storey offices to the front. At ground floor level, the property comprises office space to the front with a 3/4 bay warehouse to the rear. The warehouse has been subdivided with stud partitioning to create smaller cellular space. This stud partitioning could be removed and the space made open plan.
The main space has an eaves height of 3.60m, but is served by timber double doors of 1.74m wide x 2.14m high.
The first floor comprises office space accessed off the central reception staircase. There are modern WC fitments installed at first floor level. To the rear of the workshop space, there is a single storey projection which houses storage as well as plant rooms.
Unit 2/3 Eastern Avenue
Unit 2 is located at the front of the site and comprises two storey office to the front and workshop space to the rear. Loading access for Unit 2 is via a roller shutter to the side elevation and has an eaves height of 5.80m.
Unit 3 is located at the rear of the site and comprises a covered walkway leading to a detached concrete frame storage building. This space has an eaves height of 3.60m. There is a plant room at the rear of Unit 3.
At first floor level of Unit 2/3 there are L shaped first floor offices which span the front and side elevations of the property. There is a small framed gatehouse to the corner of the parking area. This site also includes a large
tarmac parking area.
The long leasehold interest also includes some green landscaping on the corner of Eastern Avenue and Luton Road which lies beyond the palisade fence.
PROPERTY FACTS
| Sale Type | Investment | Lot Size | 0.25 AC |
| Cap Rate | 6.85% | Rentable Building Area | 10,955 SF |
| Tenure | Long Leasehold | No. Stories | 1 |
| Property Type | Industrial | Year Built | 1978 |
| Property Subtype | Warehouse | Tenancy | Single |
| Building Class | C | Parking Ratio | 1.83/1,000 SF |
| Sale Type | Investment |
| Cap Rate | 6.85% |
| Tenure | Long Leasehold |
| Property Type | Industrial |
| Property Subtype | Warehouse |
| Building Class | C |
| Lot Size | 0.25 AC |
| Rentable Building Area | 10,955 SF |
| No. Stories | 1 |
| Year Built | 1978 |
| Tenancy | Single |
| Parking Ratio | 1.83/1,000 SF |
Amenities
- Yard
- Automatic Blinds
1 of 3
VIDEOS
3D TOUR
PHOTOS
STREET VIEW
STREET
MAP

