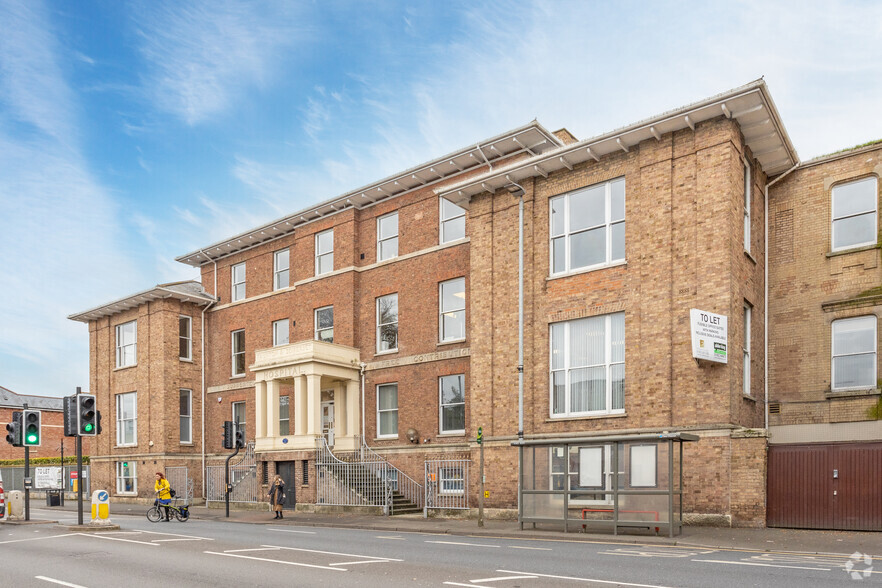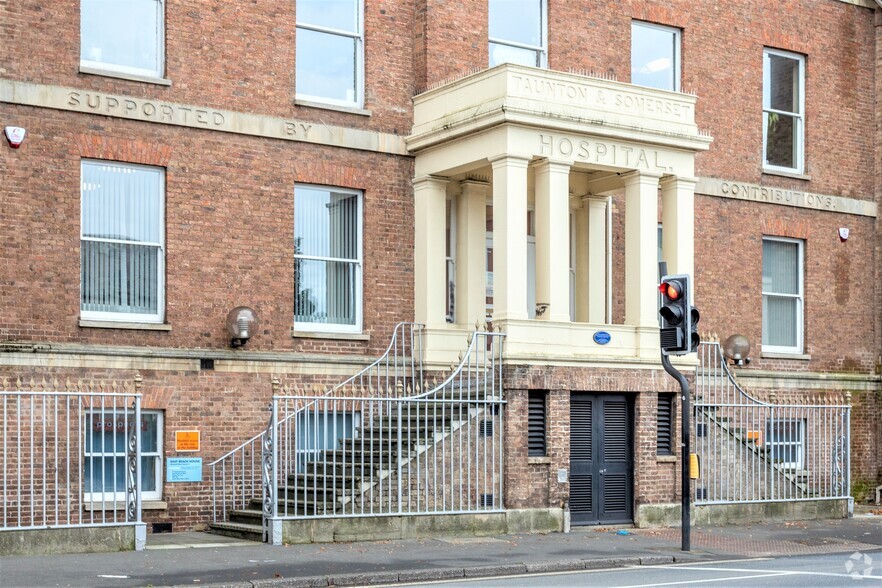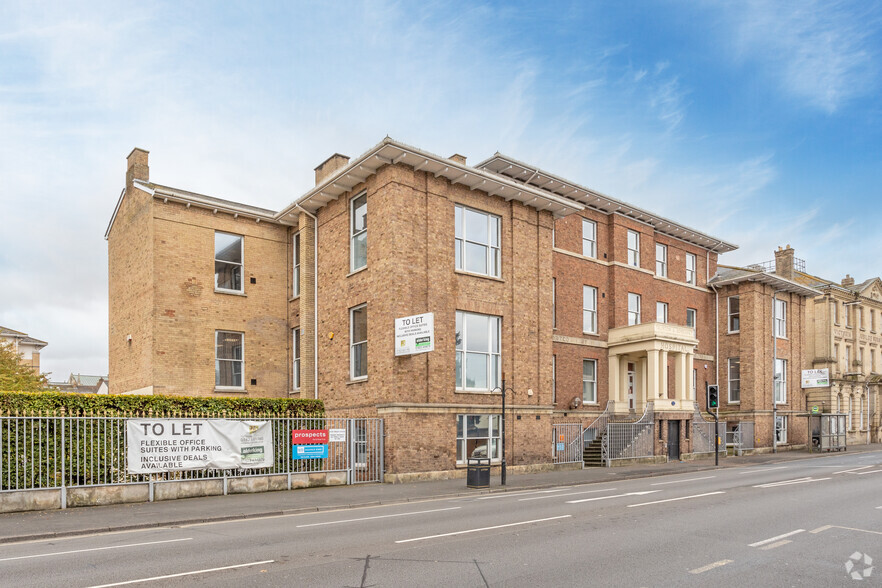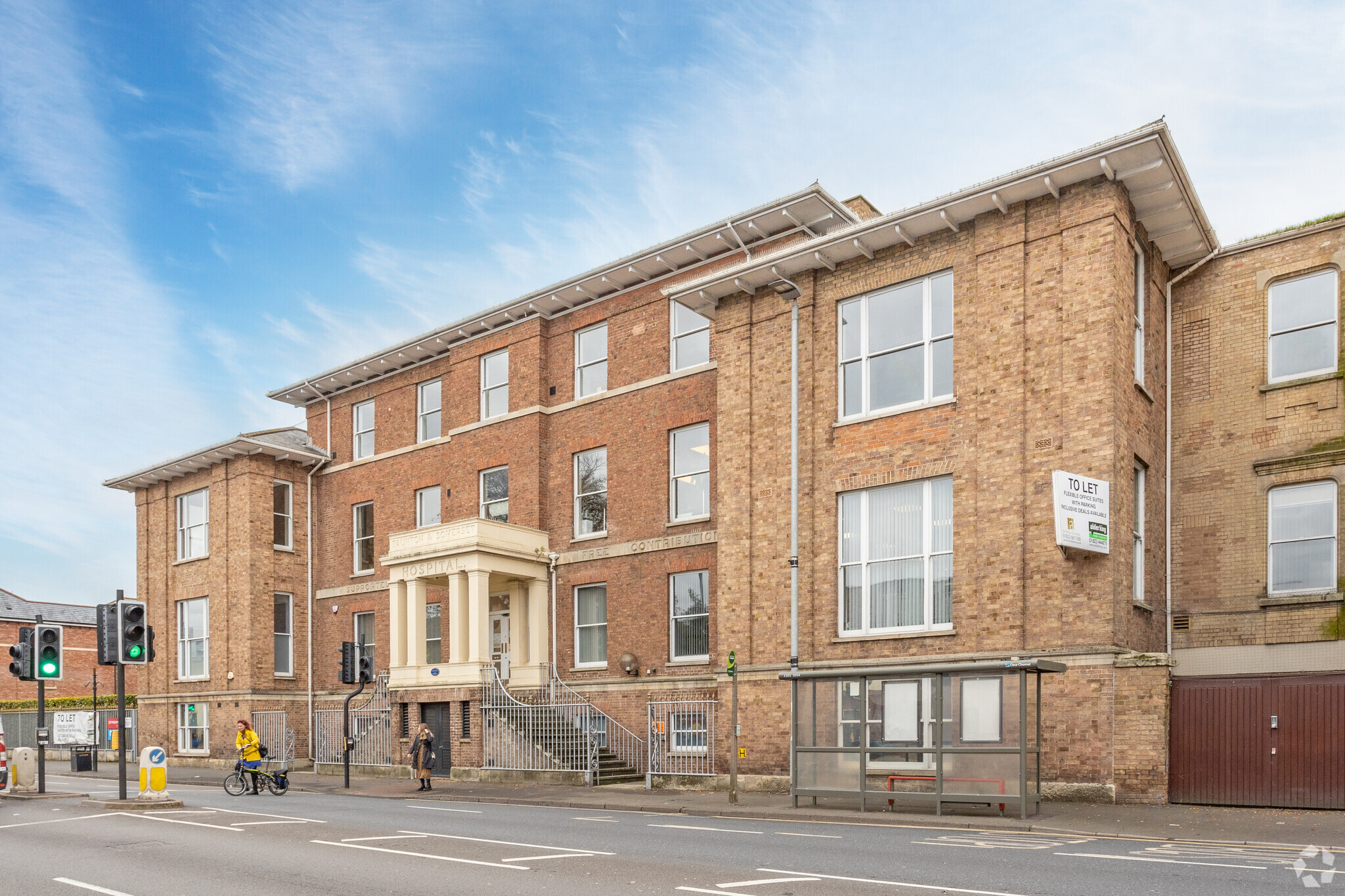East Reach House East Reach 1,629 - 6,675 SF of Office Space Available in Taunton TA1 3EN



HIGHLIGHTS
- Flexible office suites with quoting rents inclusive of service charge.
- Offering various offices suites from 1000 - 5046 sq ft on one floor on flexible terms with inclusive deals available.
- Flexible lease terms with quoting rents inclusive of service charge.
- Impressive Grade II Listed office building that has been extensively rebuilt behind an attractive Georgian façade.
- The suites are mainly open plan and are offered with car parking.
- Excellent transport links with J25 of the M5 only 1.5 miles east of the town centre giving direct access to Bristol and Exeter.
ALL AVAILABLE SPACES(3)
Display Rental Rate as
- SPACE
- SIZE
- TERM
- RENTAL RATE
- SPACE USE
- CONDITION
- AVAILABLE
This space comprises 2,637 sq ft of available office space on the second floor. This space includes 6 car parking spaces. The suites are offered by way of new internal repairing and insuring leases outside the security of tenure provisions of the 1954 Landlord and Tenant Act for a term of years to be agreed with rent reviews as appropriate. The quoting rent of £13.00 per square foot is inclusive of service charge.
- Use Class: E
- Mostly Open Floor Plan Layout
- Can be combined with additional space(s) for up to 5,046 SF of adjacent space
- Elevator Access
- Security System
- High Ceilings
- Natural Light
- Energy Performance Rating - D
- Office space for lease
- Rent include service charges, maintenance, repairs
- Fully Built-Out as Standard Office
- Space is in Excellent Condition
- Central Heating System
- Fully Carpeted
- Raised Floor
- Drop Ceilings
- Energy Performance Rating - C
- Open-Plan
- 6 Parking spaces
This space comprises 1,000 to 2,409 sq ft of available office space on the second floor. This space includes 6 car parking spaces. The suites are offered by way of new internal repairing and insuring leases outside the security of tenure provisions of the 1954 Landlord and Tenant Act for a term of years to be agreed with rent reviews as appropriate. The quoting rent of £13.00 per square foot is inclusive of service charge.
- Use Class: E
- Mostly Open Floor Plan Layout
- Can be combined with additional space(s) for up to 5,046 SF of adjacent space
- Elevator Access
- Security System
- High Ceilings
- Natural Light
- Energy Performance Rating - D
- 6 Car parking spaces
- Suspended ceilings with inset lighting
- Fully Built-Out as Standard Office
- Space is in Excellent Condition
- Central Heating System
- Fully Carpeted
- Raised Floor
- Drop Ceilings
- Energy Performance Rating - C
- Open-Plan
- Raised floors
- Rent include service charges, maintenance, repairs
- Use Class: B1
- Central Heating System
- Elevator Access
- Bicycle Storage
- Common Parts WC Facilities
- Office intensive layout
- Kitchen
- Fully Carpeted
- Emergency Lighting
- DDA Compliant
| Space | Size | Term | Rental Rate | Space Use | Condition | Available |
| 3rd Floor, Ste 5 | 2,637 SF | Negotiable | $23.57 CAD/SF/YR | Office | Full Build-Out | 30 Days |
| 3rd Floor, Ste 8 | 2,409 SF | Negotiable | $23.57 CAD/SF/YR | Office | Full Build-Out | 30 Days |
| 4th Floor, Ste 9 | 1,629 SF | Negotiable | $23.57 CAD/SF/YR | Office | Full Build-Out | Now |
3rd Floor, Ste 5
| Size |
| 2,637 SF |
| Term |
| Negotiable |
| Rental Rate |
| $23.57 CAD/SF/YR |
| Space Use |
| Office |
| Condition |
| Full Build-Out |
| Available |
| 30 Days |
3rd Floor, Ste 8
| Size |
| 2,409 SF |
| Term |
| Negotiable |
| Rental Rate |
| $23.57 CAD/SF/YR |
| Space Use |
| Office |
| Condition |
| Full Build-Out |
| Available |
| 30 Days |
4th Floor, Ste 9
| Size |
| 1,629 SF |
| Term |
| Negotiable |
| Rental Rate |
| $23.57 CAD/SF/YR |
| Space Use |
| Office |
| Condition |
| Full Build-Out |
| Available |
| Now |
PROPERTY OVERVIEW
This impressive Grade II Listed Building has been extensively rebuilt behind the attractive Georgian façade. It provides well specified and flexible office accommodation on one floor. Taunton is the principal commercial, administrative and retail centre for Somerset and is one of the fastest growing locations in the south west. It was awarded ‘Garden Town’ status in 2017. Communications are excellent with Junction 25 of the M5 only 1.50 miles east of the town centre giving direct access to Bristol 47 miles north and Exeter 37 miles south. The town’s railway station provides direct services to London Paddington (with a typical journey time of 1 hour 45 minutes), Bristol, Birmingham, and Exeter. Both Bristol and Exeter Airports are located within an hour’s drive. East Reach House occupies a prominent edge of town centre location fronting East Reach which forms part of the main route from the M5 to the town centre. There are a number of major commercial occupiers in the vicinity. The M5 lies 1.25 miles to the east and the railway station 0.75 mile to the north west.
- Controlled Access
- Raised Floor
- Security System
- Energy Performance Rating - D
- Central Heating
- Fully Carpeted
- High Ceilings
- Direct Elevator Exposure
- Natural Light
- Open-Plan
- Drop Ceiling











