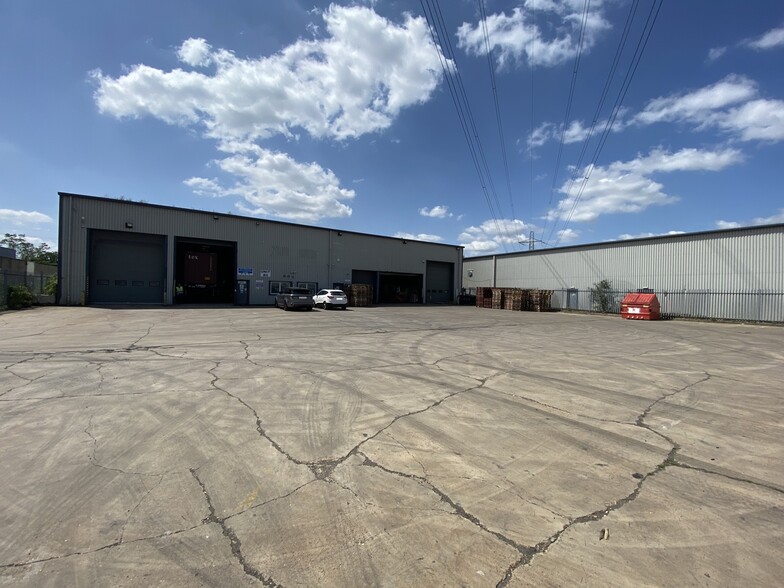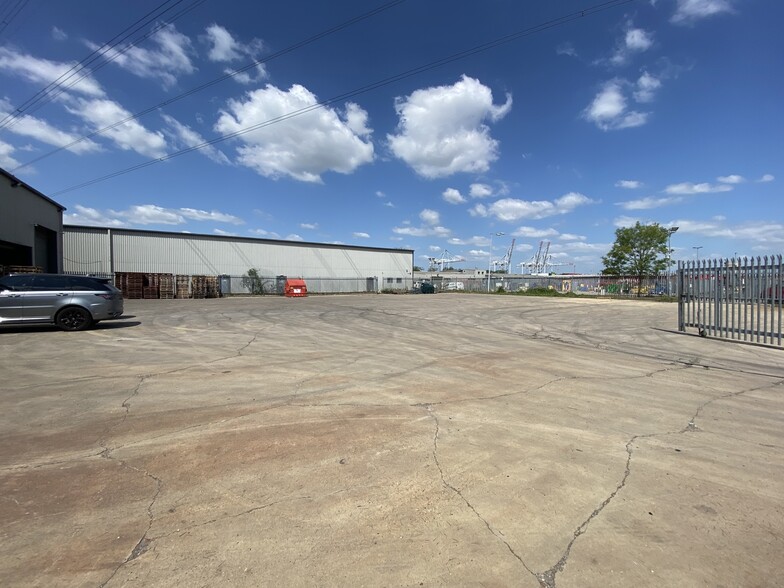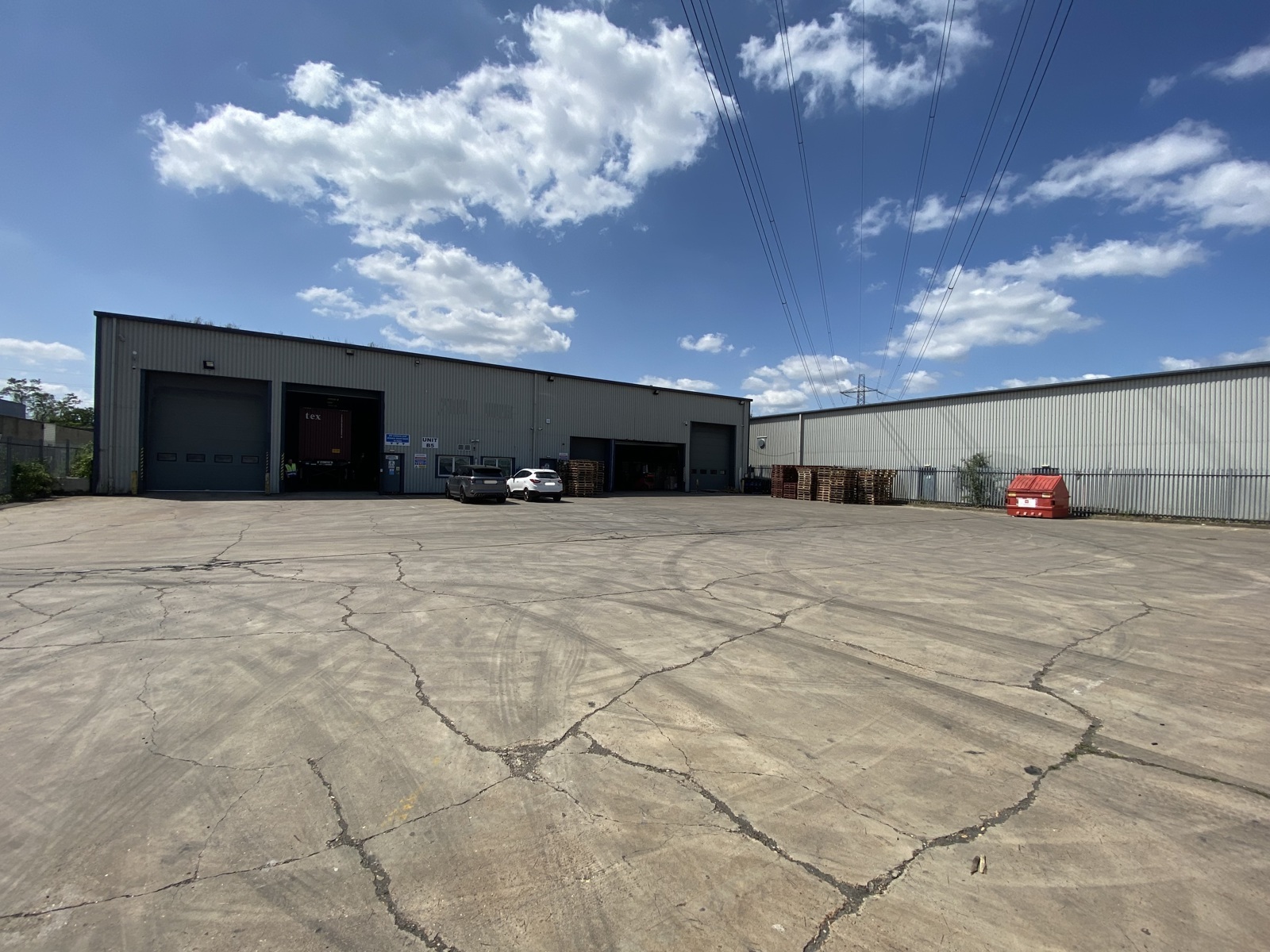
This feature is unavailable at the moment.
We apologize, but the feature you are trying to access is currently unavailable. We are aware of this issue and our team is working hard to resolve the matter.
Please check back in a few minutes. We apologize for the inconvenience.
- LoopNet Team
thank you

Your email has been sent!
East Rd
15,039 SF of Industrial Space Available in Marchwood SO40 4BX


Highlights
- 7.5 m eaves height
- Benefits from easy access to the docks, M271 and the M27
- Close to the city centre
Features
all available space(1)
Display Rental Rate as
- Space
- Size
- Term
- Rental Rate
- Space Use
- Condition
- Available
The 2 spaces in this building must be leased together, for a total size of 15,039 SF (Contiguous Area):
The unit is available by way of a new full repairing and insuring lease for a term to be agreed.
- Use Class: B8
- Space is in Excellent Condition
- Yard
- Three electric roller loading doors
- 1st floor offices
- 3 Drive Ins
- Natural Light
- Professional Lease
- 3 phase power
- Includes 1,261 SF of dedicated office space
| Space | Size | Term | Rental Rate | Space Use | Condition | Available |
| Ground, 1st Floor | 15,039 SF | Negotiable | $18.84 CAD/SF/YR $1.57 CAD/SF/MO $283,275 CAD/YR $23,606 CAD/MO | Industrial | Partial Build-Out | Now |
Ground, 1st Floor
The 2 spaces in this building must be leased together, for a total size of 15,039 SF (Contiguous Area):
| Size |
|
Ground - 13,778 SF
1st Floor - 1,261 SF
|
| Term |
| Negotiable |
| Rental Rate |
| $18.84 CAD/SF/YR $1.57 CAD/SF/MO $283,275 CAD/YR $23,606 CAD/MO |
| Space Use |
| Industrial |
| Condition |
| Partial Build-Out |
| Available |
| Now |
Ground, 1st Floor
| Size |
Ground - 13,778 SF
1st Floor - 1,261 SF
|
| Term | Negotiable |
| Rental Rate | $18.84 CAD/SF/YR |
| Space Use | Industrial |
| Condition | Partial Build-Out |
| Available | Now |
The unit is available by way of a new full repairing and insuring lease for a term to be agreed.
- Use Class: B8
- 3 Drive Ins
- Space is in Excellent Condition
- Natural Light
- Yard
- Professional Lease
- Three electric roller loading doors
- 3 phase power
- 1st floor offices
- Includes 1,261 SF of dedicated office space
Property Overview
The property comprises a detached warehouse unit of steel portal frame construction, with inner blockwork and full height profile cladding. Access to the unit is by 3 electric roller shutter doors. There is a central core with reception/office, kitchenette and cloakrooms to the ground floor and first floor offices. Externally, the site is palisade fenced with 2 separate vehicular access points.
Warehouse FACILITY FACTS
Presented by

East Rd
Hmm, there seems to have been an error sending your message. Please try again.
Thanks! Your message was sent.




