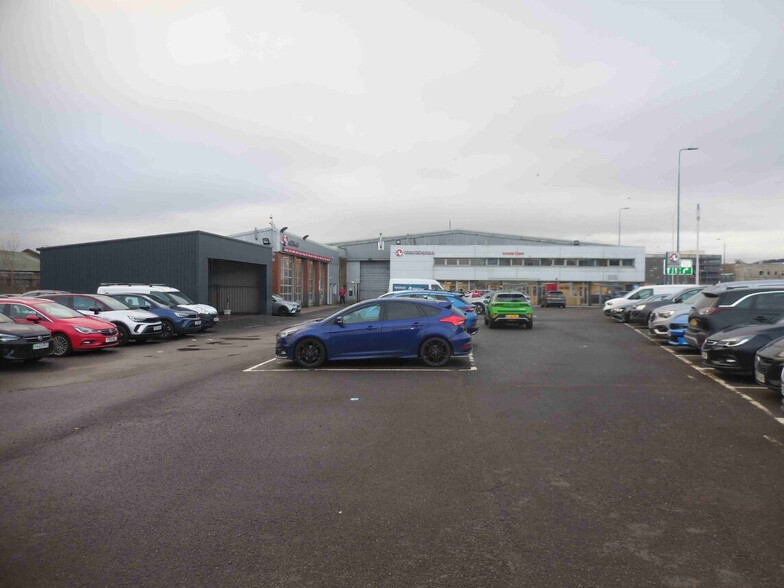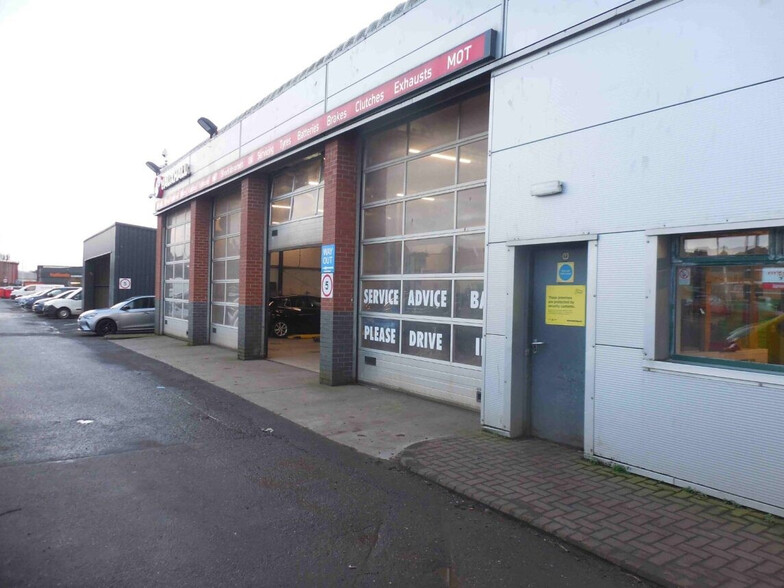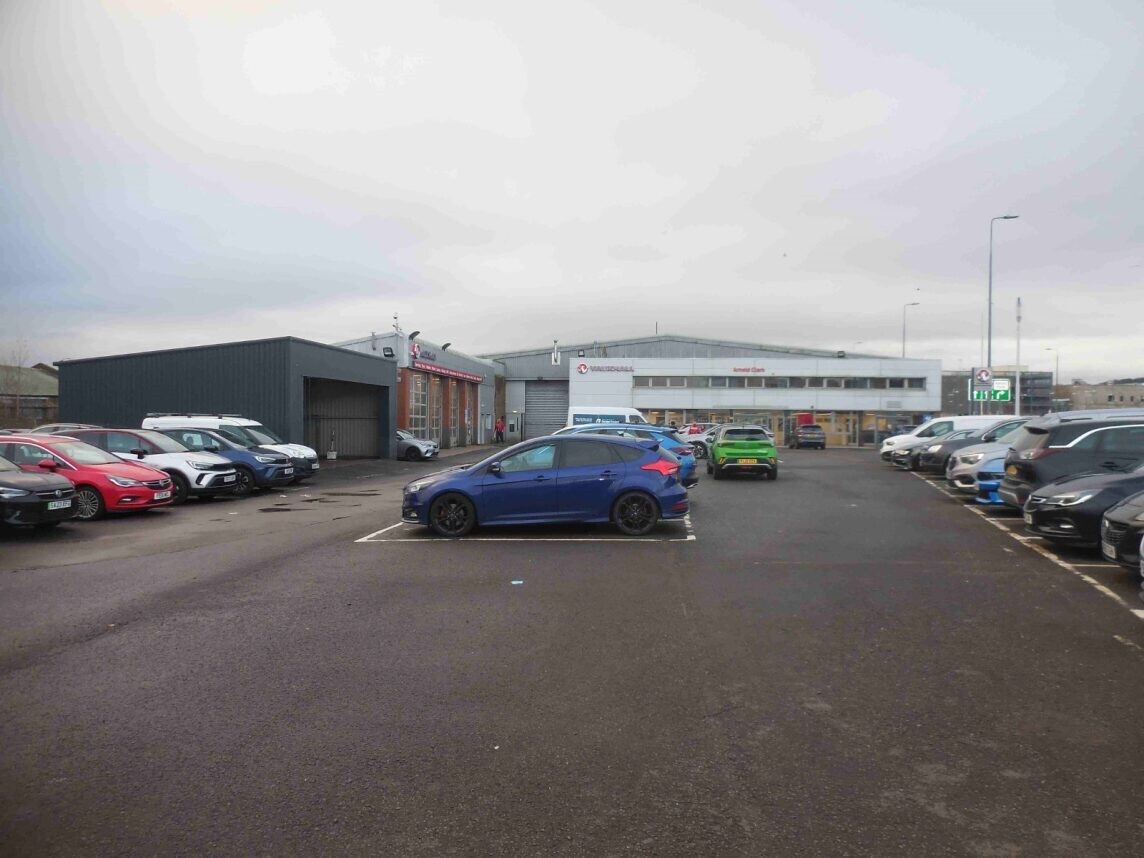
This feature is unavailable at the moment.
We apologize, but the feature you are trying to access is currently unavailable. We are aware of this issue and our team is working hard to resolve the matter.
Please check back in a few minutes. We apologize for the inconvenience.
- LoopNet Team
thank you

Your email has been sent!
Arnold Clark Garage East Dock St
30,942 SF of Flex Space Available in Dundee DD1 3HA


Highlights
- Modern workshop and service facility
- High Bay building
- Main road location
Features
all available space(1)
Display Rental Rate as
- Space
- Size
- Term
- Rental Rate
- Space Use
- Condition
- Available
The main building is entered via a two-storey reception and admin facility leading into a large high bay garage workshop with typical paint booths, parts storage, and welfare accommodation. This building is of steel frame construction with brick infill panels and asbestos and metal claddings, under a steel frame roof overclad with metal sheets incorporating translucent panels for natural daylight provision. The working height at the eaves is circa 4.85 m rising to circa 8.00 m at the apex. The main workshop door is 3.4 m wide and 4.8 m high. The Service and MOT building is also of steel frame construction with brick infill panels and steel claddings to walls and roof. There are four roller doors, some 3.57 m wide and 4.17 m high. There is a separate Wash Bay which is also of steel frame construction with single skim profile sheet claddings to walls and roof.
- Use Class: Class 5
- 1 Loading Dock
- Workshop door is 3.4 m wide and 4.8 m high
- 4 Drive Ins
- Wash Bay
- Rollers: 3.57 m wide and 4.17 m high
| Space | Size | Term | Rental Rate | Space Use | Condition | Available |
| Ground | 30,942 SF | Negotiable | $5.76 CAD/SF/YR $0.48 CAD/SF/MO $61.97 CAD/m²/YR $5.16 CAD/m²/MO $14,846 CAD/MO $178,149 CAD/YR | Flex | Full Build-Out | 30 Days |
Ground
| Size |
| 30,942 SF |
| Term |
| Negotiable |
| Rental Rate |
| $5.76 CAD/SF/YR $0.48 CAD/SF/MO $61.97 CAD/m²/YR $5.16 CAD/m²/MO $14,846 CAD/MO $178,149 CAD/YR |
| Space Use |
| Flex |
| Condition |
| Full Build-Out |
| Available |
| 30 Days |
Ground
| Size | 30,942 SF |
| Term | Negotiable |
| Rental Rate | $5.76 CAD/SF/YR |
| Space Use | Flex |
| Condition | Full Build-Out |
| Available | 30 Days |
The main building is entered via a two-storey reception and admin facility leading into a large high bay garage workshop with typical paint booths, parts storage, and welfare accommodation. This building is of steel frame construction with brick infill panels and asbestos and metal claddings, under a steel frame roof overclad with metal sheets incorporating translucent panels for natural daylight provision. The working height at the eaves is circa 4.85 m rising to circa 8.00 m at the apex. The main workshop door is 3.4 m wide and 4.8 m high. The Service and MOT building is also of steel frame construction with brick infill panels and steel claddings to walls and roof. There are four roller doors, some 3.57 m wide and 4.17 m high. There is a separate Wash Bay which is also of steel frame construction with single skim profile sheet claddings to walls and roof.
- Use Class: Class 5
- 4 Drive Ins
- 1 Loading Dock
- Wash Bay
- Workshop door is 3.4 m wide and 4.8 m high
- Rollers: 3.57 m wide and 4.17 m high
Property Overview
The subjects are prominently located on the south side of East Dock Street with a substantial frontage this major arterial route. There is vehicular access from East Dock Street and from a secondary access roadway linking East Dock Street and Camperdown Street (shared with Halfords Tyre & Exhaust Centre). The Gallagher Retail Park and City Quay developments are located immediately adjacent and the proposed site for Eden Project Dundee is situated opposite. The subjects comprise a modern workshop and service facility with reception and offices. There is a large tarmac forecourt/yard area providing surface parking for more than 100 vehicles. Vehicular access is taken from East Dock Street and from the side road linking into Camperdown Street, via barrier-controlled entrances. The undeveloped parts of the site are in the main surfaced with tarmac. The site extends in total to 1.56 acres (0.63 hectares) or thereby. The overall site boundaries are indicatively demarcated in red on the site plan overleaf. The main East Coast railway line runs along the rear of the property.
PROPERTY FACTS
Presented by

Arnold Clark Garage | East Dock St
Hmm, there seems to have been an error sending your message. Please try again.
Thanks! Your message was sent.






