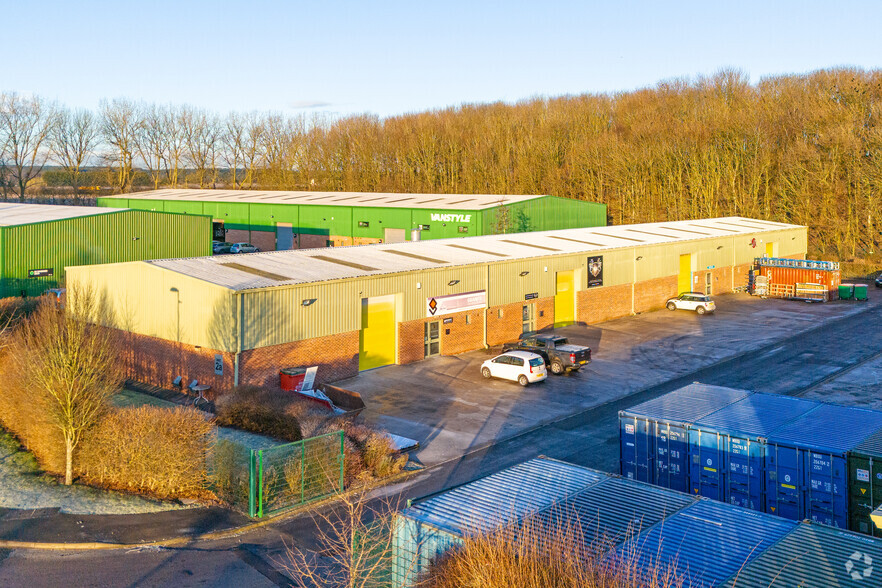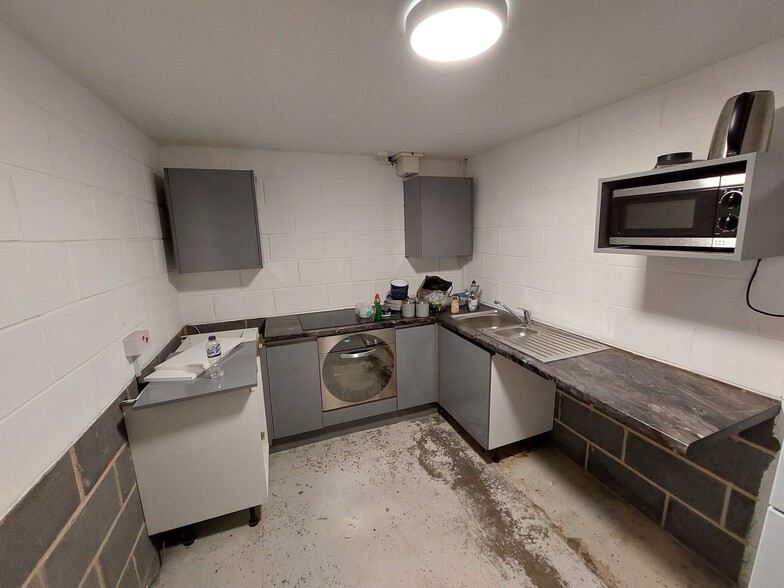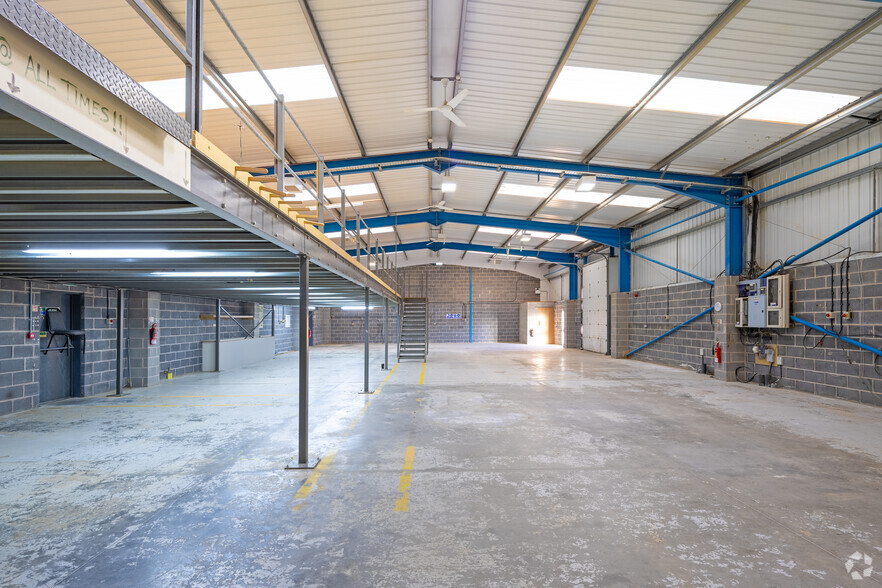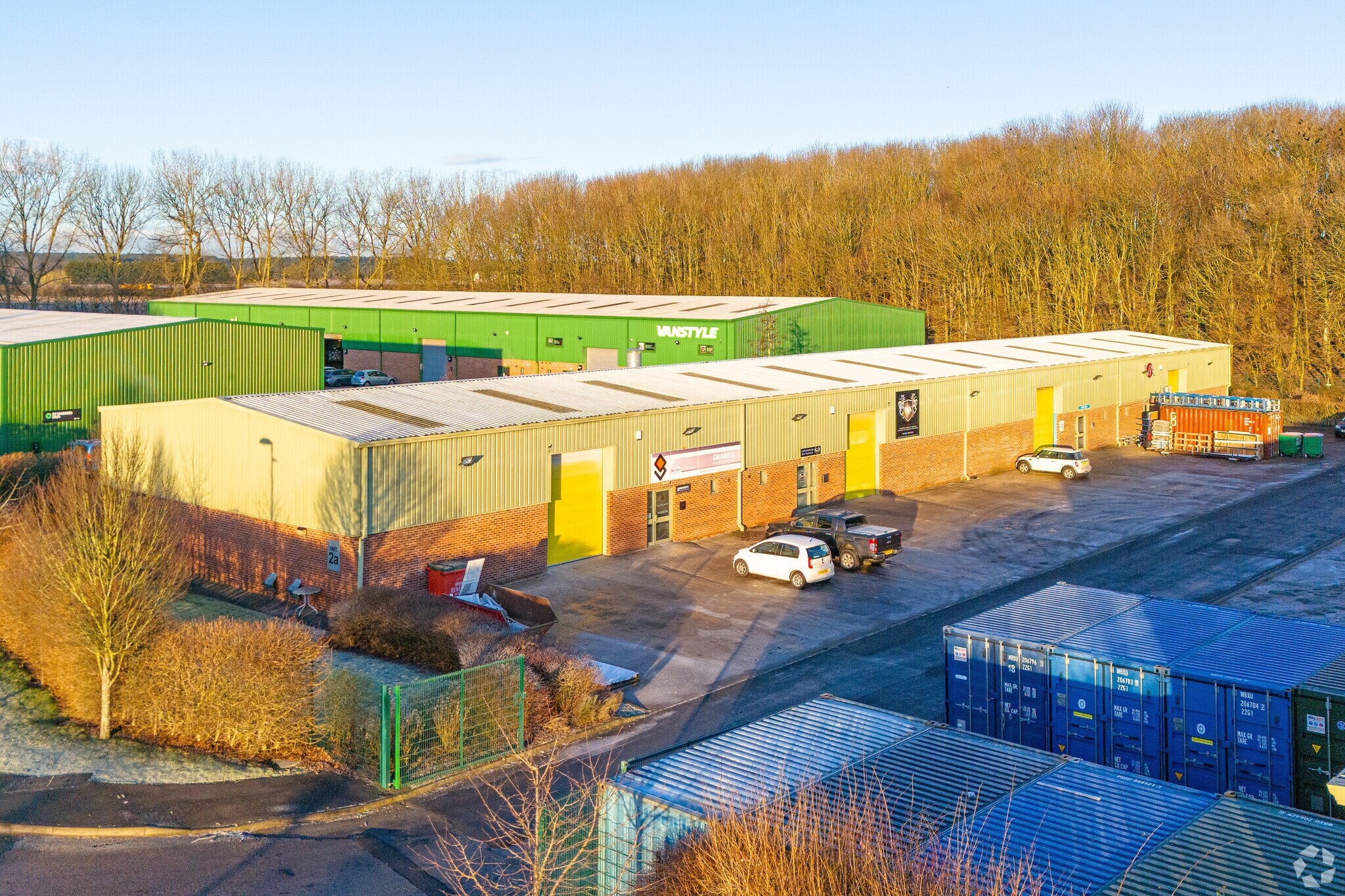Bilsthorpe Business Park Bilsthorpe NG22 8ST 5,570 SF of Industrial Space Available



PARK HIGHLIGHTS
- Industrial land to buy or rent
- Design and build opportunities
- Outline planning granted for B2/B8
- From 0.5 acre +
- Open storage uses
- Price on application
PARK FACTS
FEATURES AND AMENITIES
- 24 Hour Access
- Mezzanine
- Skylights
ALL AVAILABLE SPACE(1)
Display Rental Rate as
- SPACE
- SIZE
- TERM
- RENTAL RATE
- SPACE USE
- CONDITION
- AVAILABLE
Unit 2A comprises 5,576 SF of mid-terrace industrial accommodation of modern steel portal frame construction with block walls and insulated steel cladding. Internally, the unit provides open-plan accommodation and a two-storey integral office. There are two full-height loading doors to the front of the unit. The unit also benefits from a substantial mezzanine floor as well as WC and kitchenette facilities. Externally, the unit is situated within a secure gated yard, with a generous loading apron and allocated car parking. Please contact the agents for more information.
- Use Class: B2
- Private Restrooms
- Modern Unit with Three Phase Power
- Integral Office Space & Kitchenette
- 2 Drive Ins
- Energy Performance Rating - C
- Minimum Eaves Height of 4.23-Metres
| Space | Size | Term | Rental Rate | Space Use | Condition | Available |
| Ground - 2A (2 & 3) | 5,570 SF | Negotiable | $12.69 CAD/SF/YR | Industrial | Full Build-Out | Now |
Eakring Rd - Ground - 2A (2 & 3)
PARK OVERVIEW
Located in the heart of Nottinghamshire, Bilsthorpe Business Park offers a rare opportunity to secure a modern mid-terrace industrial unit within a well-established commercial destination. The subject accommodation, Unit 2A, comprises a mid-terrace industrial unit of modern steel portal frame construction with block walls and insulated steel cladding. Internally, the unit provides open-plan accommodation and a two-storey integral office. Two full-height loading doors are located to the front of the unit. The unit also benefits from a substantial mezzanine floor, as well as WC and kitchenette facilities. Externally, the unit is situated within a secure gated yard, with generous loading apron and allocated car parking. Bilsthorpe Business Park benefits from a highly strategic location with excellent transport links. Positioned just off the A614, which connects Nottingham to the south and the A1 at its junction with the A57 to the north, the park offers seamless access to key regional and national routes. Nottingham is just 15 miles to the south, Mansfield 9 miles east, and Newark 12 miles west, making it an ideal location for businesses seeking quick access to major hubs. Access the park via Eakring Road, an adopted public highway with a tarmac roadway, and find the plots from various points along Eakring Road and Deerdale Lane. The A614, located approximately 1 mile from the site, offers direct links to Nottingham and access to the A617, which connects to Mansfield and Newark, further enhancing the site's connectivity to wider road networks.













