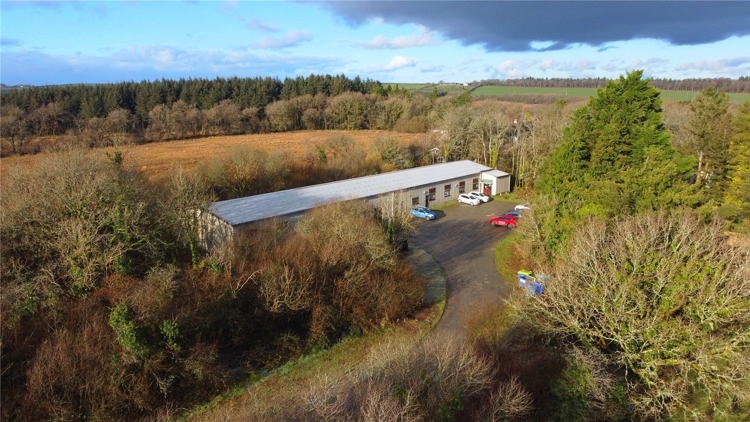Oakwood Dunsland Cross 9,182 SF Office Building Holsworthy EX22 7YH $826,313 CAD ($89.99 CAD/SF)
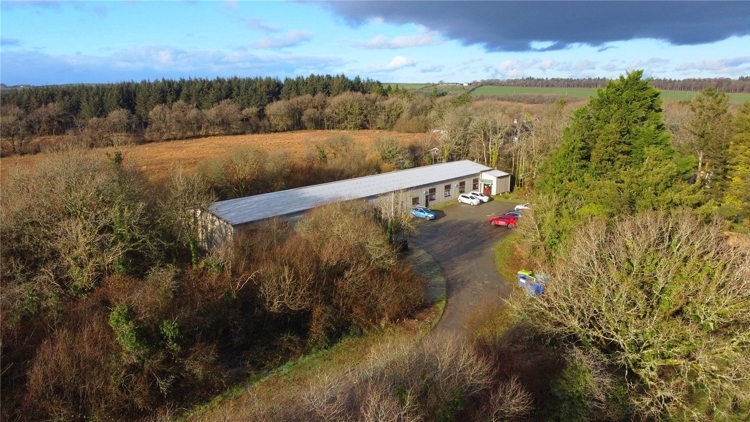
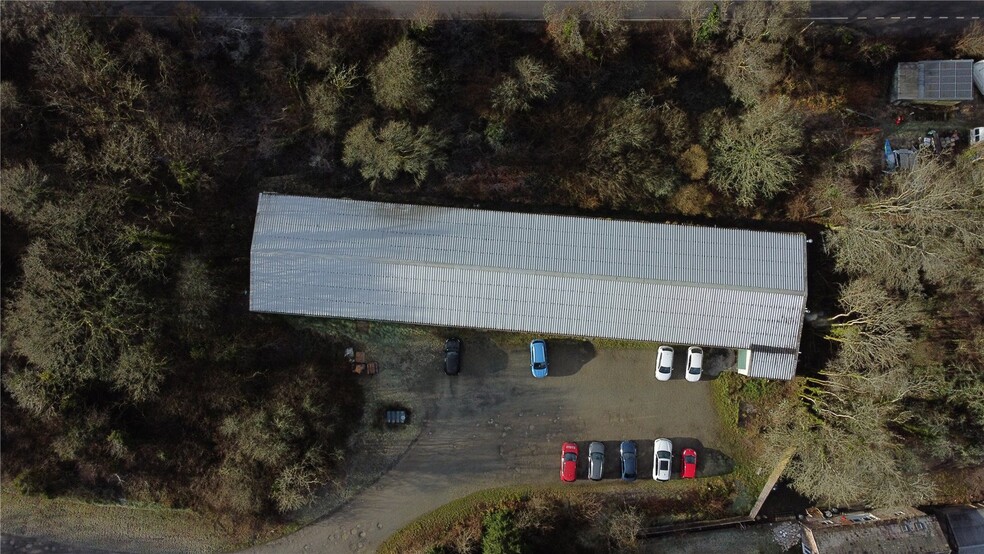
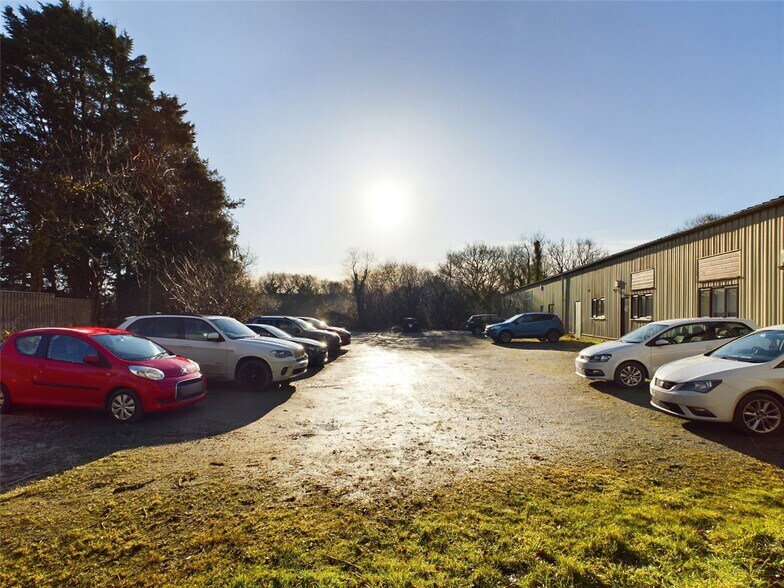
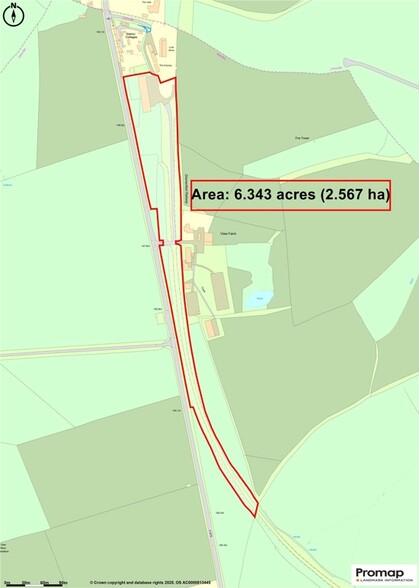
INVESTMENT HIGHLIGHTS
- Current permission for offices, classroom and workshop with potential for a variety uses (STPP)
- Private yard area and ample parking for a number of vehicles
- Occupying a generous plot of 6.343 acres with potential to add further units (STPP)
- Accommodation over 9000 sq ft
- Access to A30 and A388
- Mezzanine floor storage spaces above office areas
EXECUTIVE SUMMARY
The freehold is available with vacant possession. Offer in the region of £450,000 are invited which equates to £527.49 per sq m (£49.01 per sq ft).
Oakwood is a vast steel frame unit boasting accommodation measuring 853.1 sq m (9182.3 sq ft) with box profile steel cladding to walls and pitched roof of box profile steel sheeting. There are a range of pedestrian doors to the front providing access (with potential for roller doors STPP), fire exit to the rear and a communal hardstanding yard/parking area serving the unit. The property boasts an extended plot approaching 6.5 acres of mainly woodland with a single hardstanding track providing access to the A3072 with good transport links beyond.
The property has permission to be used for offices, classroom and workshop with potential for a multitude of uses (STPP) but has predominantly been used as an office space in recent times with just over half of the building in current use.
The property is informally divided into a large office space which is currently in use and a classroom and workshop area which, in part, boasts full height ceilings to the pitched roof. The current layout is as follows-
Office Space Ground Floor -
W.C.
W.C.
Kitchen – 7.72 sq m (81.25 sq ft)
Boiler Room
Single Office – 17.07 sq m (183.71 sq ft)
Single Office – 16.32 sq m (176 sq ft)
Open Office – 176.55 sq m (1900.61 sq ft)
Office – 59.82 sq m (644.67sq ft)
Office – 19.89 sq m (215.11 sq ft)
Storage – 19.28 sq m (212.31 sq ft)
First Floor Mezzanine’s –
Storage – 16.11 sq m (173.69 sq ft)
WC
Storage – 56.04 sq m (604.59 sq ft)
Office – 10.76 sq m (116.66 sq ft)
Classroom and Workshop Ground Floor -
Hall – 6.23 sq m (67.12 sq ft)
W.C.
W.C.
Storage – 5 sq m (53.66 sq ft)
Hallway
Storage – 72.09 sq m (775.34 sq ft)
Entry
Exam Room – 126.49 sq m (1362.83 sq ft)
Storage – 9.8sq m (105.87 sq ft)
The max height in the exam room and larger storage room is 5.4m (17’ 71”) to the ridge.
Oakwood is a vast steel frame unit boasting accommodation measuring 853.1 sq m (9182.3 sq ft) with box profile steel cladding to walls and pitched roof of box profile steel sheeting. There are a range of pedestrian doors to the front providing access (with potential for roller doors STPP), fire exit to the rear and a communal hardstanding yard/parking area serving the unit. The property boasts an extended plot approaching 6.5 acres of mainly woodland with a single hardstanding track providing access to the A3072 with good transport links beyond.
The property has permission to be used for offices, classroom and workshop with potential for a multitude of uses (STPP) but has predominantly been used as an office space in recent times with just over half of the building in current use.
The property is informally divided into a large office space which is currently in use and a classroom and workshop area which, in part, boasts full height ceilings to the pitched roof. The current layout is as follows-
Office Space Ground Floor -
W.C.
W.C.
Kitchen – 7.72 sq m (81.25 sq ft)
Boiler Room
Single Office – 17.07 sq m (183.71 sq ft)
Single Office – 16.32 sq m (176 sq ft)
Open Office – 176.55 sq m (1900.61 sq ft)
Office – 59.82 sq m (644.67sq ft)
Office – 19.89 sq m (215.11 sq ft)
Storage – 19.28 sq m (212.31 sq ft)
First Floor Mezzanine’s –
Storage – 16.11 sq m (173.69 sq ft)
WC
Storage – 56.04 sq m (604.59 sq ft)
Office – 10.76 sq m (116.66 sq ft)
Classroom and Workshop Ground Floor -
Hall – 6.23 sq m (67.12 sq ft)
W.C.
W.C.
Storage – 5 sq m (53.66 sq ft)
Hallway
Storage – 72.09 sq m (775.34 sq ft)
Entry
Exam Room – 126.49 sq m (1362.83 sq ft)
Storage – 9.8sq m (105.87 sq ft)
The max height in the exam room and larger storage room is 5.4m (17’ 71”) to the ridge.
PROPERTY FACTS
Sale Type
Investment or Owner User
Property Type
Office
Tenure
Freehold
Building Size
9,182 SF
Building Class
C
Year Built
1980
Price
$826,313 CAD
Price Per SF
$89.99 CAD
Tenancy
Single
Building Height
2 Stories
Typical Floor Size
4,591 SF
Building FAR
0.02
Lot Size
9.74 AC



