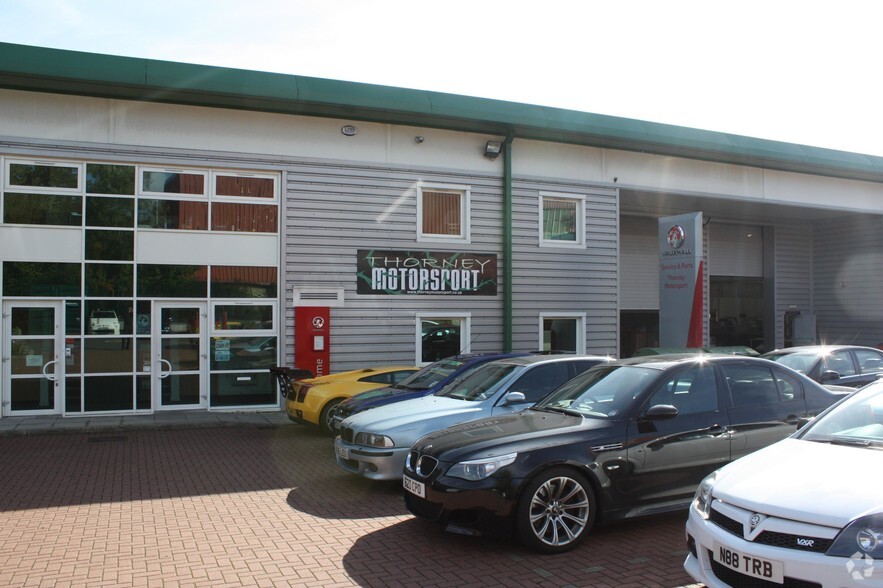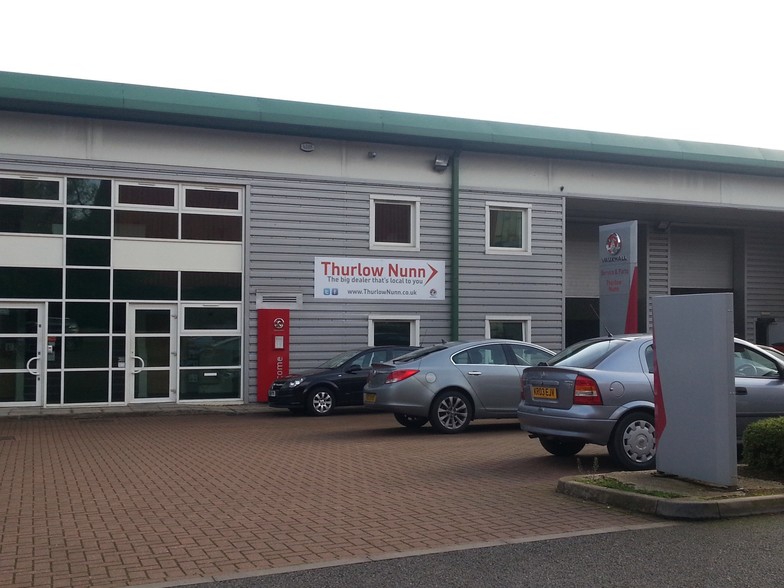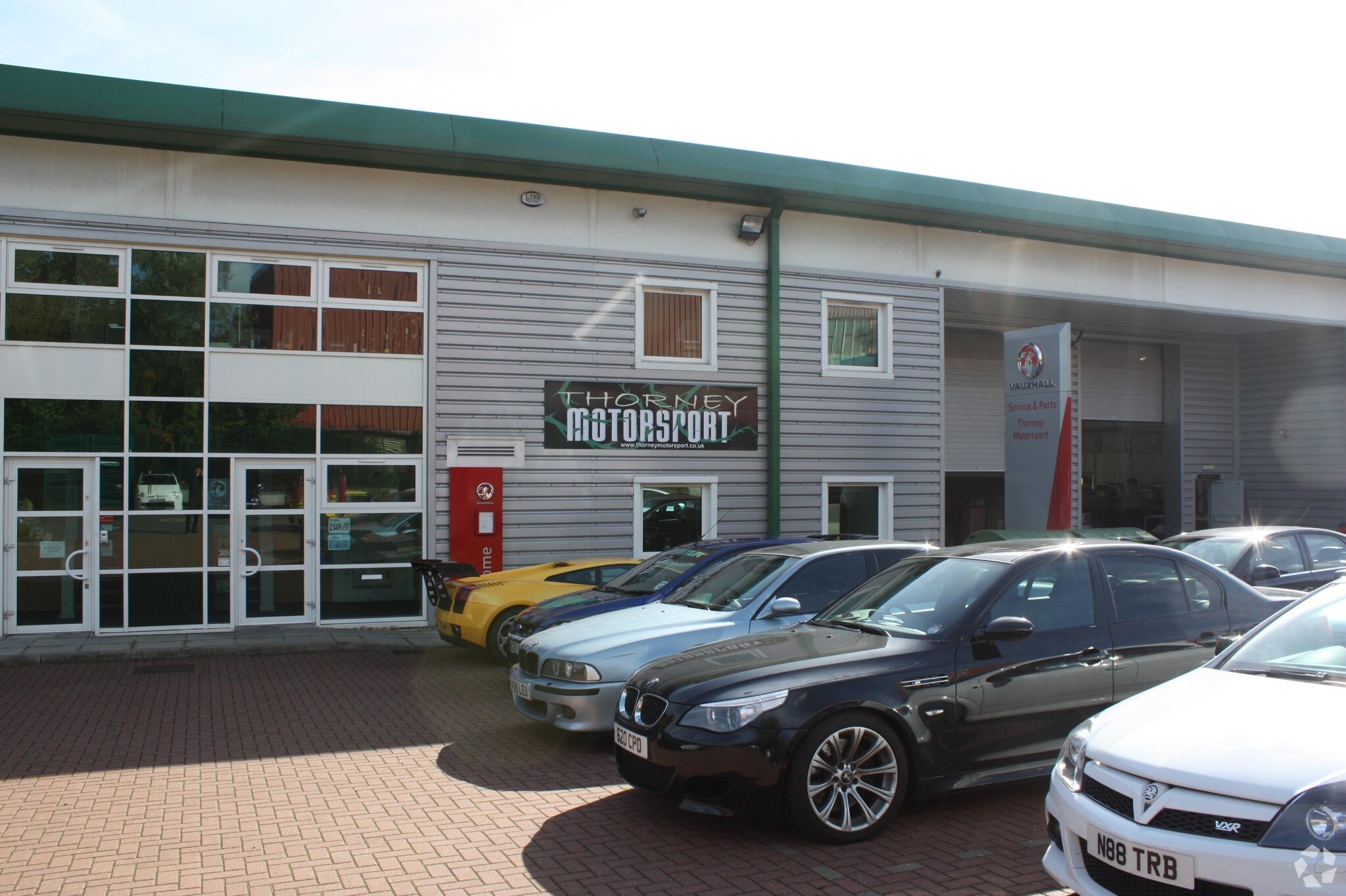
This feature is unavailable at the moment.
We apologize, but the feature you are trying to access is currently unavailable. We are aware of this issue and our team is working hard to resolve the matter.
Please check back in a few minutes. We apologize for the inconvenience.
- LoopNet Team
thank you

Your email has been sent!
Dunsby Rd
Milton Keynes MK6 4AD
Industrial Property For Sale · 26,541 SF


Investment Highlights
- Popular business location
- Bus route
- Good road access
Executive Summary
Dunsby Road is in the Redmoor industrial area of Milton Keynes located approximately 3 miles South of Central Milton Keynes and 0.5 miles North of Bletchley at the intersection of V6 Grafton Street and H8 Standing Way. The Redmoor roundabout is a major junction of the A5 dual carriageaway. Occupiers in the area include Royal Mail, Steven Eagell Toyota, Wisetek, WinDor and Glyn Hopkin Nissan. A large new industrial/warehouse development known as Core MK has also recently been constructed within the Redmoor estate.
PROPERTY FACTS Sale Pending
| Unit Size | 6,631 SF | Floors | 3 |
| No. Units | 1 | Typical Floor Size | 8,847 SF |
| Total Building Size | 26,541 SF | Year Built | 2000 |
| Property Type | Industrial (Condo) | Lot Size | 0.51 AC |
| Property Subtype | Warehouse | Parking Ratio | 2.7/1,000 SF |
| Sale Type | Investment | Sale Conditions | Sale Leaseback |
| Building Class | C |
| Unit Size | 6,631 SF |
| No. Units | 1 |
| Total Building Size | 26,541 SF |
| Property Type | Industrial (Condo) |
| Property Subtype | Warehouse |
| Sale Type | Investment |
| Building Class | C |
| Floors | 3 |
| Typical Floor Size | 8,847 SF |
| Year Built | 2000 |
| Lot Size | 0.51 AC |
| Parking Ratio | 2.7/1,000 SF |
| Sale Conditions | Sale Leaseback |
1 Unit Available
Unit 16
| Unit Size | 6,631 SF | Tenure | Freehold |
| Condo Use | Industrial | Sale Conditions | Sale Leaseback |
| Sale Type | Investment |
| Unit Size | 6,631 SF |
| Condo Use | Industrial |
| Sale Type | Investment |
| Tenure | Freehold |
| Sale Conditions | Sale Leaseback |
Description
16 Dunsby Road is a steel framed industrial/warehouse premises with a reinforced concrete floor slab and profiled-steel clad elevations constructed in the mid-2000s.
The industrial/warehouse area has a minimum internal eaves
height of 7.3m, rising to 8.0m at the apex of the structural
frame. There is a single ground level loading door to the front
elevation of the premises measuring approximately 4m x 5m.
There is also Ground and 1st Floor office accommodation at
ground and first floor levels equipped with kitchen and toilet
facilities.
Sale Notes
The freehold interest in the property is available for sale at a price of £725,000 (+VAT if applicable).
A new 5-year FRI lease is to be granted to the current occupier
Frithgate Ltd (established in 1983) at a rent of £52,000 pa
exclusive.
Amenities
- Fenced Lot
- Energy Performance Rating - C
- Automatic Blinds
Utilities
- Water - City Water
- Sewer - City Sewer

