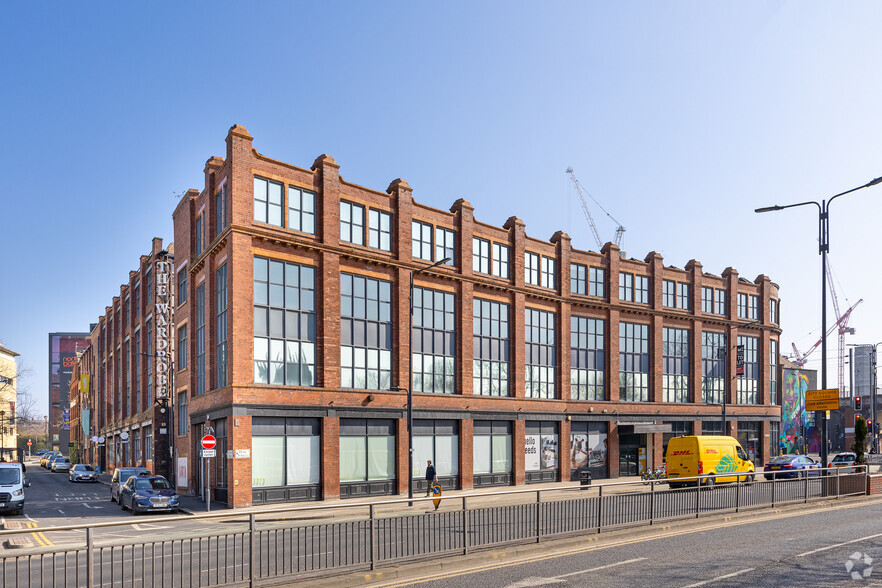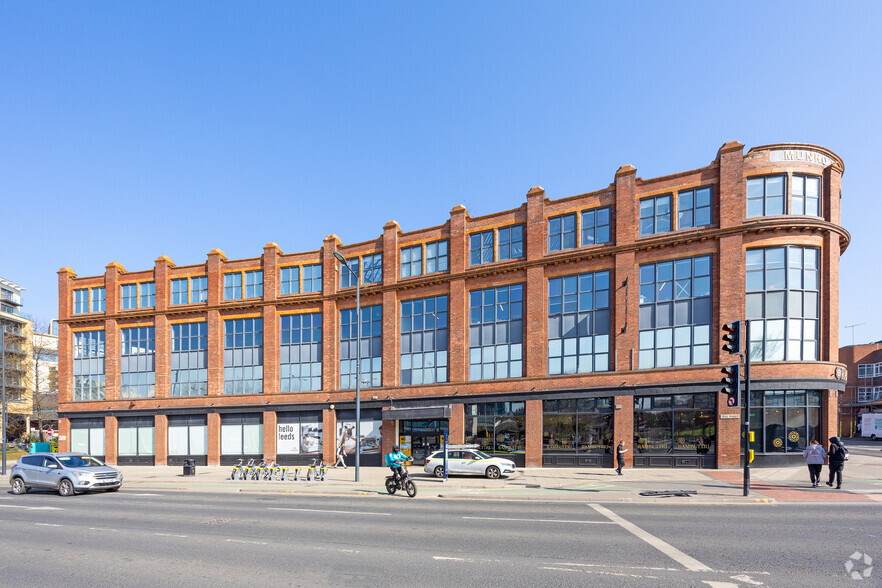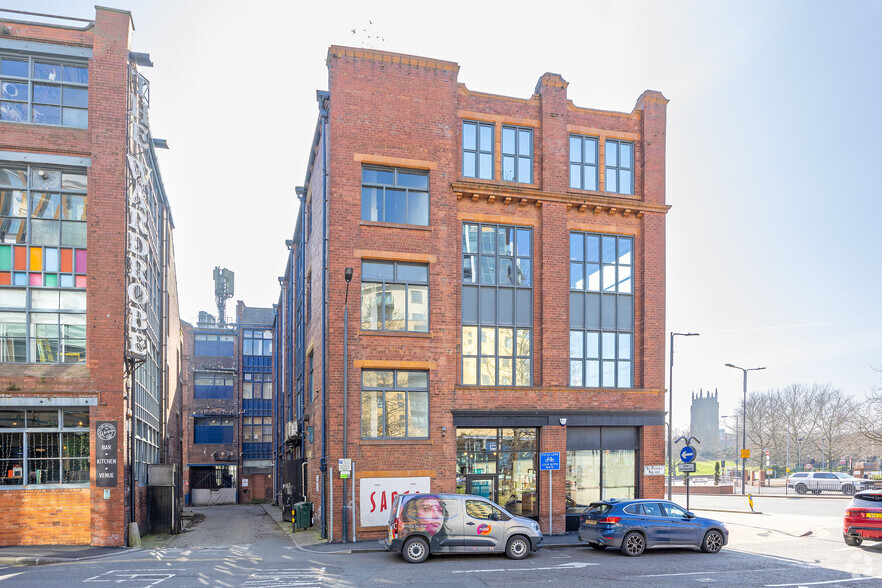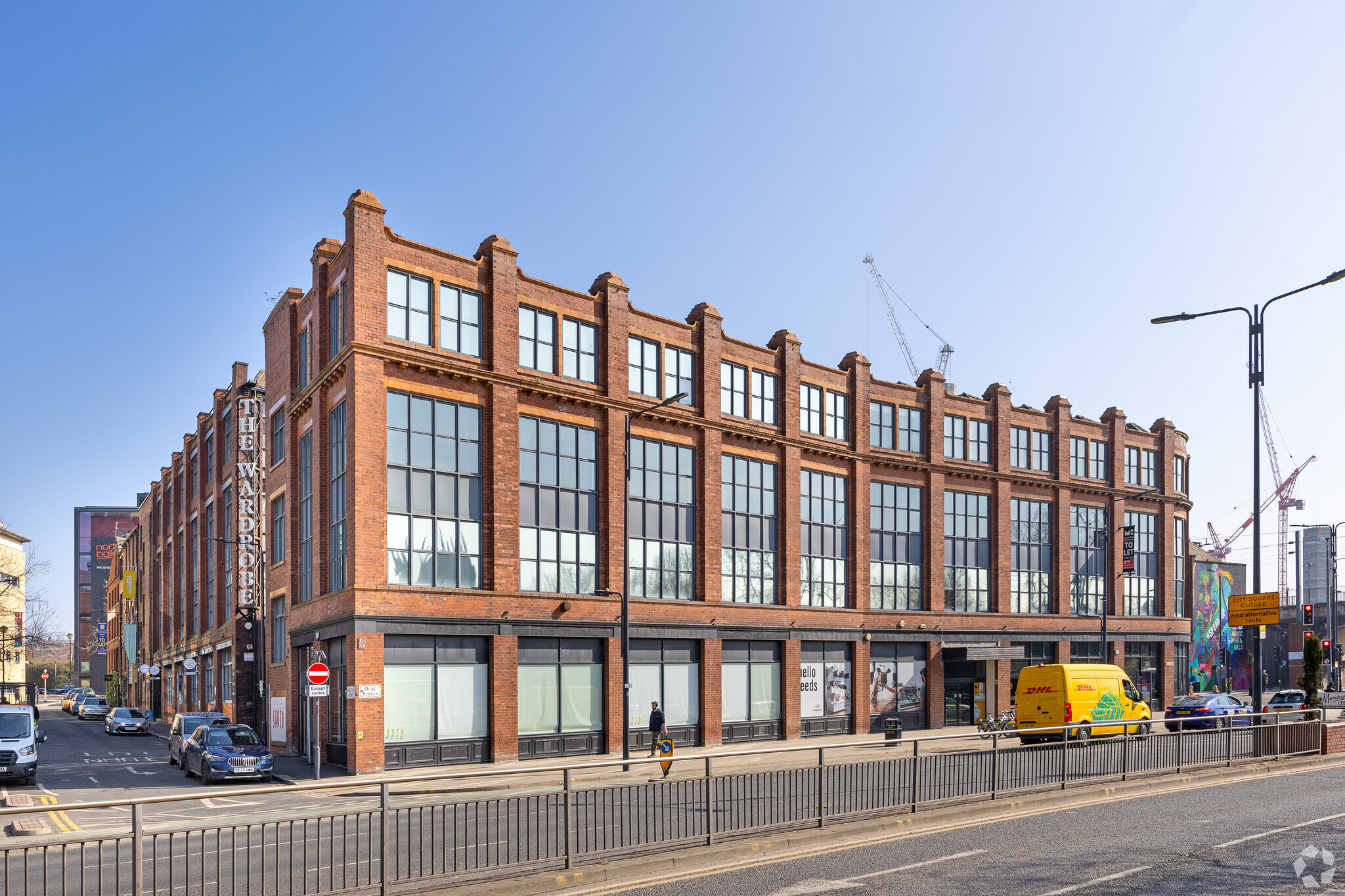Munro House Duke St 450 - 6,527 SF of Office Space Available in Leeds LS9 8AG



ALL AVAILABLE SPACES(3)
Display Rental Rate as
- SPACE
- SIZE
- TERM
- RENTAL RATE
- SPACE USE
- CONDITION
- AVAILABLE
Munro House provides flexible open plan office space in a characterful office building combining an existing brick structure and modern fit-out. The second floor comprises 3,185 sq ft and benefits from: exposed services and feature giant windows; potential for raised access floors and 3.55m floor to ceiling height. The second floor is available immediately and the area has vast potential to be fitted out to your desired specification to offer break-out spaces; open plan layouts; meeting rooms; high speed fibre optic broadband; hot desking space; kitchen area; and unlimited access to the on-site cafe and book shop.
- Use Class: E
- Mostly Open Floor Plan Layout
- 30 Workstations
- Kitchen
- Raised Floor
- Private Restrooms
- Exposed services throughout
- Raised floor access
- Fully Built-Out as Standard Office
- Fits 8 - 26 People
- Can be combined with additional space(s) for up to 6,527 SF of adjacent space
- Laboratory
- Natural Light
- Open plan
- High speed fiber broadband
Munro House provides flexible open plan office space in a characterful office building combining an existing brick structure and modern fit-out. The third floor comprises 3,342 sq ft and benefits from: exposed services and feature giant windows; potential for raised access floors and 3.55m floor to ceiling height. The second floor is available immediately and the area has vast potential to be fitted out to your desired specification to offer break-out spaces; open plan layouts; meeting rooms; high speed fibre optic broadband; hot desking space; kitchen area; and unlimited access to the on-site cafe and book shop.
- Use Class: E
- Mostly Open Floor Plan Layout
- 30 Workstations
- Kitchen
- Raised Floor
- Private Restrooms
- Exposed services throughout
- Raised floor access
- Fully Built-Out as Standard Office
- Fits 9 - 27 People
- Can be combined with additional space(s) for up to 6,527 SF of adjacent space
- Laboratory
- Natural Light
- Open plan
- High speed fiber broadband
Munro House provides flexible open plan office space in a characterful office building combining an existing brick structure and modern fit-out. The third floor comprises 3,342 sq ft and benefits from: exposed services and feature giant windows; potential for raised access floors and 3.55m floor to ceiling height. The second floor is available immediately and the area has vast potential to be fitted out to your desired specification to offer break-out spaces; open plan layouts; meeting rooms; high speed fibre optic broadband; hot desking space; kitchen area; and unlimited access to the on-site cafe and book shop.
- Use Class: E
- Mostly Open Floor Plan Layout
- 30 Workstations
- Kitchen
- Raised Floor
- Private Restrooms
- Exposed services throughout
- Raised floor access
- Fully Built-Out as Standard Office
- Fits 2 - 4 People
- Can be combined with additional space(s) for up to 6,527 SF of adjacent space
- Laboratory
- Natural Light
- Open plan
- High speed fiber broadband
| Space | Size | Term | Rental Rate | Space Use | Condition | Available |
| 2nd Floor, Ste A | 3,185 SF | Negotiable | $30.74 CAD/SF/YR | Office | Full Build-Out | Now |
| 3rd Floor | 2,892 SF | Negotiable | $30.74 CAD/SF/YR | Office | Full Build-Out | Now |
| 3rd Floor, Ste 3 | 450 SF | Negotiable | $30.74 CAD/SF/YR | Office | Full Build-Out | Now |
2nd Floor, Ste A
| Size |
| 3,185 SF |
| Term |
| Negotiable |
| Rental Rate |
| $30.74 CAD/SF/YR |
| Space Use |
| Office |
| Condition |
| Full Build-Out |
| Available |
| Now |
3rd Floor
| Size |
| 2,892 SF |
| Term |
| Negotiable |
| Rental Rate |
| $30.74 CAD/SF/YR |
| Space Use |
| Office |
| Condition |
| Full Build-Out |
| Available |
| Now |
3rd Floor, Ste 3
| Size |
| 450 SF |
| Term |
| Negotiable |
| Rental Rate |
| $30.74 CAD/SF/YR |
| Space Use |
| Office |
| Condition |
| Full Build-Out |
| Available |
| Now |
PROPERTY OVERVIEW
The building is located on the inner ring road, creating easy access in and out of the city, and to the wider road network.
- Bus Line
- Raised Floor
- Security System
- Roof Terrace
- Open-Plan
- Reception
- Wi-Fi






