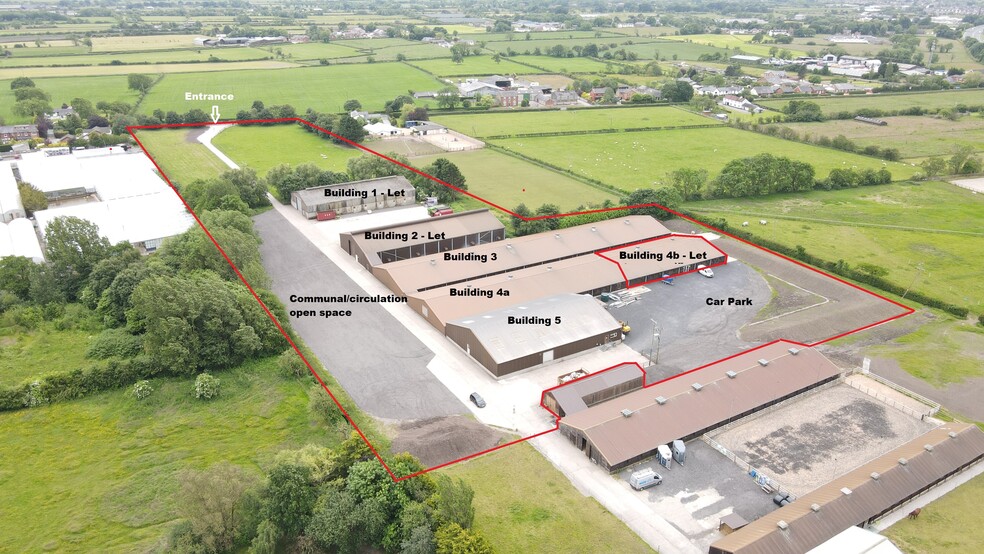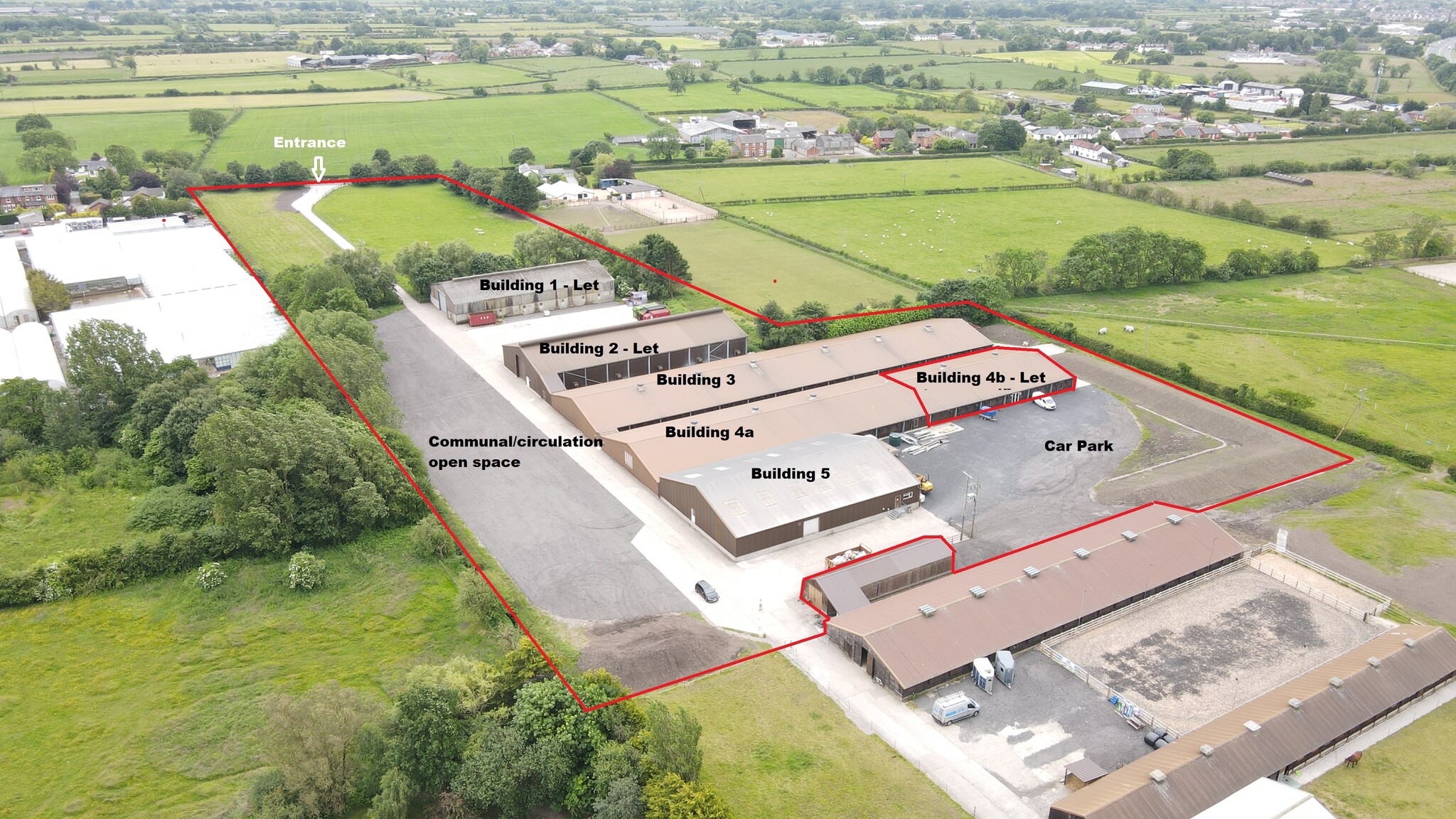Cedars Farm Drumacre Ln E 7,794 - 39,979 SF of Industrial Space Available in Longton PR4 4SD

HIGHLIGHTS
- Direct access from the A59 Longton Bypass, 6 miles south west of Preston.
- The units are served by a concrete service road and a hardcore vehicle parking and service area is to be provided.
- The M6 motorway is accessible via Junction 28 (Leyland) & 29 (Bamber Bridge) both approximately 5 miles to the east.
FEATURES
ALL AVAILABLE SPACES(3)
Display Rental Rate as
- SPACE
- SIZE
- TERM
- RENTAL RATE
- SPACE USE
- CONDITION
- AVAILABLE
The space compromises 19,350 sf of ground floor industrial accommodation. Each building unit offers clear span accommodation with access points at gable elevations. The units are served by a concrete service road and a hardcore vehicle parking and service area is to be provided. The units are available individually or as blocks by way of new lease agreements for a term of years to be agreed.
- Use Class: B8
- Can be combined with additional space(s) for up to 39,979 SF of adjacent space
- Automatic Blinds
- Energy Performance Rating - D
- Storage space
- Metal profile clad insulated walls
- 1 Drive Bay
- Secure Storage
- Private Restrooms
- Yard
- Roller shutter access
The space compromises 12,835 sf of ground floor industrial accommodation. Each building unit offers clear span accommodation with access points at gable elevations. The units are served by a concrete service road and a hardcore vehicle parking and service area is to be provided. The units are available individually or as blocks by way of new lease agreements for a term of years to be agreed.
- Use Class: B8
- Can be combined with additional space(s) for up to 39,979 SF of adjacent space
- Automatic Blinds
- Energy Performance Rating - D
- Storage space
- Metal profile clad insulated walls
- 1 Drive Bay
- Secure Storage
- Private Restrooms
- Yard
- Roller shutter access
The space compromises 7,794 sf of ground floor industrial accommodation. Each building unit offers clear span accommodation with access points at gable elevations. The units are served by a concrete service road and a hardcore vehicle parking and service area is to be provided. The units are available individually or as blocks by way of new lease agreements for a term of years to be agreed.
- Use Class: B8
- Can be combined with additional space(s) for up to 39,979 SF of adjacent space
- Automatic Blinds
- Energy Performance Rating - D
- Storage space
- Metal profile clad insulated walls
- 1 Drive Bay
- Secure Storage
- Private Restrooms
- Yard
- Roller shutter access
| Space | Size | Term | Rental Rate | Space Use | Condition | Available |
| Ground - 3 | 19,350 SF | Negotiable | $6.43 CAD/SF/YR | Industrial | Partial Build-Out | Now |
| Ground - 4a | 12,835 SF | Negotiable | $6.43 CAD/SF/YR | Industrial | Partial Build-Out | Pending |
| Ground - 5 | 7,794 SF | Negotiable | $6.43 CAD/SF/YR | Industrial | Partial Build-Out | Pending |
Ground - 3
| Size |
| 19,350 SF |
| Term |
| Negotiable |
| Rental Rate |
| $6.43 CAD/SF/YR |
| Space Use |
| Industrial |
| Condition |
| Partial Build-Out |
| Available |
| Now |
Ground - 4a
| Size |
| 12,835 SF |
| Term |
| Negotiable |
| Rental Rate |
| $6.43 CAD/SF/YR |
| Space Use |
| Industrial |
| Condition |
| Partial Build-Out |
| Available |
| Pending |
Ground - 5
| Size |
| 7,794 SF |
| Term |
| Negotiable |
| Rental Rate |
| $6.43 CAD/SF/YR |
| Space Use |
| Industrial |
| Condition |
| Partial Build-Out |
| Available |
| Pending |
PROPERTY OVERVIEW
A range of steel portal frame buildings with metal profile clad insulated walls and pitched roof. Each building unit offers clear span accommodation with access points at gable elevations. The units are served by a concrete service road and a hardcore vehicle parking and service area is to be provided. The premises are to be accessed off Gill Lane in the Little Hoole area with direct access from the A59 Longton Bypass, 6 miles south west of Preston. Access and communications are good. The A59 is the main track road link from Preston to Liverpool and connects to Burscough and Ormskirk. There is also a direct route to Southport 8 miles to the west. The M6 motorway is accessible via Junction 28 (Leyland) & 29 (Bamber Bridge) both approximately 5 miles to the east.





