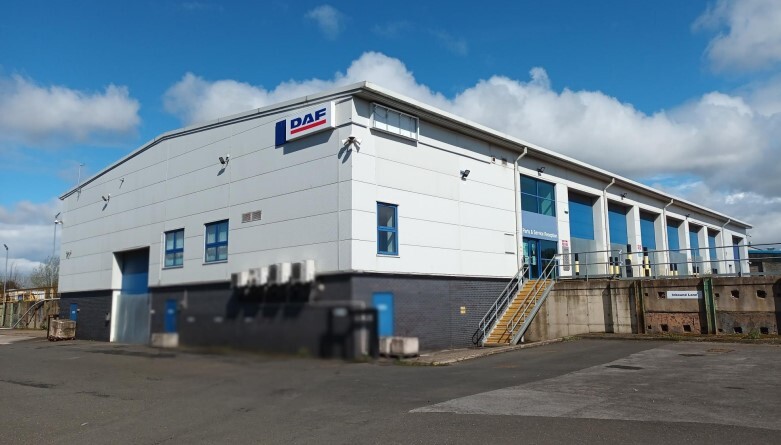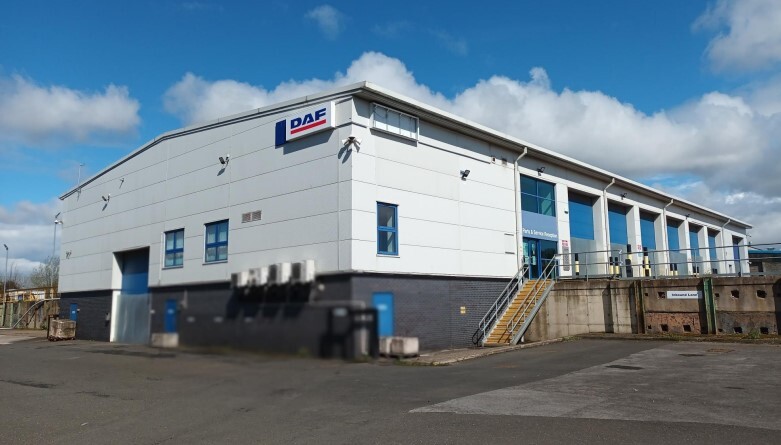
This feature is unavailable at the moment.
We apologize, but the feature you are trying to access is currently unavailable. We are aware of this issue and our team is working hard to resolve the matter.
Please check back in a few minutes. We apologize for the inconvenience.
- LoopNet Team
thank you

Your email has been sent!
Drum Road
2,668 - 33,033 SF of Industrial Space Available in Chester Le Street DH3 2AF

Sublease Highlights
- Former Truck Service Workshop & Sales Depot
- 4.5m to 5.4m min eaves
- On substantial 1.62 hectare (4 acre) site
Features
all available spaces(3)
Display Rental Rate as
- Space
- Size
- Term
- Rental Rate
- Space Use
- Condition
- Available
Former truck service workshop and sales Depot. Front Building - 11,122 sq ft total. Rear Building - 21,565 sq ft total.
- Use Class: B2
- Can be combined with additional space(s) for up to 33,033 SF of adjacent space
- Reception Area
- Roller shutter doors
- Sublease space available from current tenant
- Central Heating System
- AmbiRad heating system
- Mezzanine stores
Former truck service workshop and sales Depot. Front Building - 11,122 sq ft total. Rear Building - 21,565 sq ft total.
- Use Class: B2
- Includes 7,192 SF of dedicated office space
- Central Heating System
- AmbiRad heating system
- Ancillary offices
- Sublease space available from current tenant
- Can be combined with additional space(s) for up to 33,033 SF of adjacent space
- Reception Area
- Roller shutter doors
- Welfare area
Former truck service workshop and sales Depot. Front Building - 11,122 sq ft total. Rear Building - 21,565 sq ft total.
- Use Class: B2
- Can be combined with additional space(s) for up to 33,033 SF of adjacent space
- Reception Area
- Roller shutter doors
- Sublease space available from current tenant
- Central Heating System
- AmbiRad heating system
- Ancillary offices
| Space | Size | Term | Rental Rate | Space Use | Condition | Available |
| Basement | 2,668 SF | Aug 2032 | $9.55 CAD/SF/YR $0.80 CAD/SF/MO $102.76 CAD/m²/YR $8.56 CAD/m²/MO $2,123 CAD/MO $25,471 CAD/YR | Industrial | Full Build-Out | Pending |
| Ground | 24,174 SF | Aug 2032 | $9.55 CAD/SF/YR $0.80 CAD/SF/MO $102.76 CAD/m²/YR $8.56 CAD/m²/MO $19,232 CAD/MO $230,790 CAD/YR | Industrial | Full Build-Out | Pending |
| 1st Floor | 6,191 SF | Aug 2032 | $9.55 CAD/SF/YR $0.80 CAD/SF/MO $102.76 CAD/m²/YR $8.56 CAD/m²/MO $4,925 CAD/MO $59,106 CAD/YR | Industrial | Full Build-Out | Pending |
Basement
| Size |
| 2,668 SF |
| Term |
| Aug 2032 |
| Rental Rate |
| $9.55 CAD/SF/YR $0.80 CAD/SF/MO $102.76 CAD/m²/YR $8.56 CAD/m²/MO $2,123 CAD/MO $25,471 CAD/YR |
| Space Use |
| Industrial |
| Condition |
| Full Build-Out |
| Available |
| Pending |
Ground
| Size |
| 24,174 SF |
| Term |
| Aug 2032 |
| Rental Rate |
| $9.55 CAD/SF/YR $0.80 CAD/SF/MO $102.76 CAD/m²/YR $8.56 CAD/m²/MO $19,232 CAD/MO $230,790 CAD/YR |
| Space Use |
| Industrial |
| Condition |
| Full Build-Out |
| Available |
| Pending |
1st Floor
| Size |
| 6,191 SF |
| Term |
| Aug 2032 |
| Rental Rate |
| $9.55 CAD/SF/YR $0.80 CAD/SF/MO $102.76 CAD/m²/YR $8.56 CAD/m²/MO $4,925 CAD/MO $59,106 CAD/YR |
| Space Use |
| Industrial |
| Condition |
| Full Build-Out |
| Available |
| Pending |
Basement
| Size | 2,668 SF |
| Term | Aug 2032 |
| Rental Rate | $9.55 CAD/SF/YR |
| Space Use | Industrial |
| Condition | Full Build-Out |
| Available | Pending |
Former truck service workshop and sales Depot. Front Building - 11,122 sq ft total. Rear Building - 21,565 sq ft total.
- Use Class: B2
- Sublease space available from current tenant
- Can be combined with additional space(s) for up to 33,033 SF of adjacent space
- Central Heating System
- Reception Area
- AmbiRad heating system
- Roller shutter doors
- Mezzanine stores
Ground
| Size | 24,174 SF |
| Term | Aug 2032 |
| Rental Rate | $9.55 CAD/SF/YR |
| Space Use | Industrial |
| Condition | Full Build-Out |
| Available | Pending |
Former truck service workshop and sales Depot. Front Building - 11,122 sq ft total. Rear Building - 21,565 sq ft total.
- Use Class: B2
- Sublease space available from current tenant
- Includes 7,192 SF of dedicated office space
- Can be combined with additional space(s) for up to 33,033 SF of adjacent space
- Central Heating System
- Reception Area
- AmbiRad heating system
- Roller shutter doors
- Ancillary offices
- Welfare area
1st Floor
| Size | 6,191 SF |
| Term | Aug 2032 |
| Rental Rate | $9.55 CAD/SF/YR |
| Space Use | Industrial |
| Condition | Full Build-Out |
| Available | Pending |
Former truck service workshop and sales Depot. Front Building - 11,122 sq ft total. Rear Building - 21,565 sq ft total.
- Use Class: B2
- Sublease space available from current tenant
- Can be combined with additional space(s) for up to 33,033 SF of adjacent space
- Central Heating System
- Reception Area
- AmbiRad heating system
- Roller shutter doors
- Ancillary offices
Property Overview
The property comprises an older style workshop accessed via 7 surface level roller shutter doors with ancillary offices, welfare areas and mezzanine stores. To the rear there is a modern steel framed workshop clad in profile sheeting incorporating five inspection pits, an AmbiRad heating system, 13 roller shutter doors and an office and parts area over three levels. Located on Drum Road close to the A167 Durham Road access to Drum Industrial Estate. A second estate entrance is provided to the south off the A693. Connections to the trunk road network are excellent with the A1M J63 approximately 1.5 miles to the south and J64 circa 2 miles to the north west.
Warehouse FACILITY FACTS
Presented by

Drum Road
Hmm, there seems to have been an error sending your message. Please try again.
Thanks! Your message was sent.


