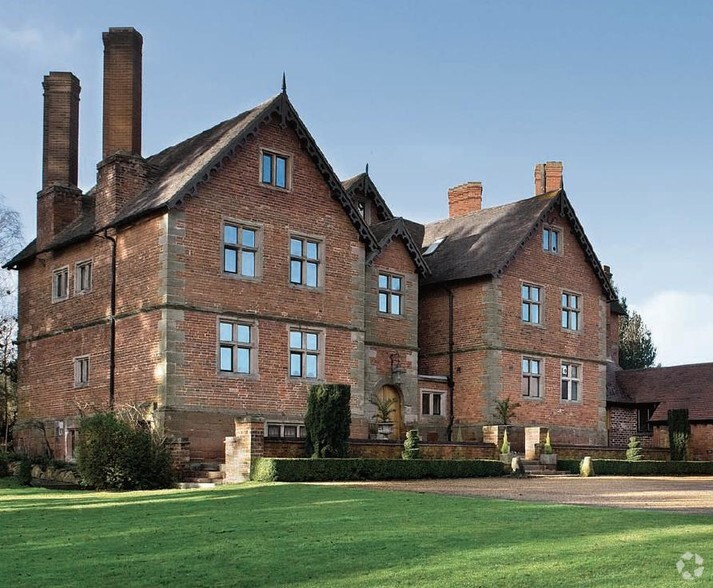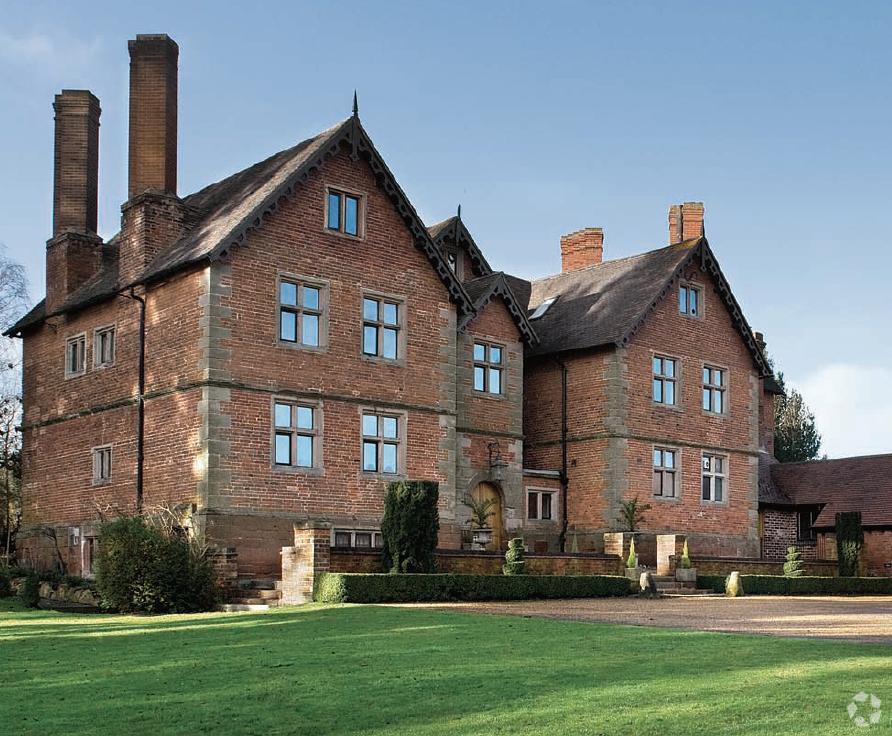
This feature is unavailable at the moment.
We apologize, but the feature you are trying to access is currently unavailable. We are aware of this issue and our team is working hard to resolve the matter.
Please check back in a few minutes. We apologize for the inconvenience.
- LoopNet Team
thank you

Your email has been sent!
Diddington Farm House Diddington Ln
147 - 2,468 SF of Office Space Available in Coventry CV7 7HQ

Highlights
- Grade II Listed
- 20 minutes from Birmingham City Centre
- 5 minutes from J6 M42
all available spaces(3)
Display Rental Rate as
- Space
- Size
- Term
- Rental Rate
- Space Use
- Condition
- Available
This office space is available by way of a new lease on terms to be agreed.
- Use Class: E
- Mostly Open Floor Plan Layout
- Partitioned Offices
- Central Heating System
- Fully Carpeted
- Private Restrooms
- Mix of open plan and private meeting rooms
- Charming converted farmhouse
- Fully Built-Out as Standard Office
- Fits 1 - 2 People
- Can be combined with additional space(s) for up to 2,468 SF of adjacent space
- Kitchen
- Natural Light
- Perimeter Trunking
- Perimeter trunking
This office space is available by way of a new lease on terms to be agreed.
- Use Class: E
- Mostly Open Floor Plan Layout
- Partitioned Offices
- Central Heating System
- Fully Carpeted
- Private Restrooms
- Mix of open plan and private meeting rooms
- Charming converted farmhouse
- Fully Built-Out as Standard Office
- Fits 4 - 10 People
- Can be combined with additional space(s) for up to 2,468 SF of adjacent space
- Kitchen
- Natural Light
- Perimeter Trunking
- Perimeter trunking
This office space is available by way of a new lease on terms to be agreed.
- Use Class: E
- Mostly Open Floor Plan Layout
- Partitioned Offices
- Central Heating System
- Fully Carpeted
- Private Restrooms
- Mix of open plan and private meeting rooms
- Charming converted farmhouse
- Fully Built-Out as Standard Office
- Fits 3 - 9 People
- Can be combined with additional space(s) for up to 2,468 SF of adjacent space
- Kitchen
- Natural Light
- Perimeter Trunking
- Perimeter trunking
| Space | Size | Term | Rental Rate | Space Use | Condition | Available |
| Basement | 147 SF | Negotiable | $30.97 CAD/SF/YR $2.58 CAD/SF/MO $333.40 CAD/m²/YR $27.78 CAD/m²/MO $379.43 CAD/MO $4,553 CAD/YR | Office | Full Build-Out | Now |
| Ground | 1,224 SF | Negotiable | $30.97 CAD/SF/YR $2.58 CAD/SF/MO $333.40 CAD/m²/YR $27.78 CAD/m²/MO $3,159 CAD/MO $37,912 CAD/YR | Office | Full Build-Out | Now |
| 1st Floor | 1,097 SF | Negotiable | $30.97 CAD/SF/YR $2.58 CAD/SF/MO $333.40 CAD/m²/YR $27.78 CAD/m²/MO $2,832 CAD/MO $33,978 CAD/YR | Office | Full Build-Out | Now |
Basement
| Size |
| 147 SF |
| Term |
| Negotiable |
| Rental Rate |
| $30.97 CAD/SF/YR $2.58 CAD/SF/MO $333.40 CAD/m²/YR $27.78 CAD/m²/MO $379.43 CAD/MO $4,553 CAD/YR |
| Space Use |
| Office |
| Condition |
| Full Build-Out |
| Available |
| Now |
Ground
| Size |
| 1,224 SF |
| Term |
| Negotiable |
| Rental Rate |
| $30.97 CAD/SF/YR $2.58 CAD/SF/MO $333.40 CAD/m²/YR $27.78 CAD/m²/MO $3,159 CAD/MO $37,912 CAD/YR |
| Space Use |
| Office |
| Condition |
| Full Build-Out |
| Available |
| Now |
1st Floor
| Size |
| 1,097 SF |
| Term |
| Negotiable |
| Rental Rate |
| $30.97 CAD/SF/YR $2.58 CAD/SF/MO $333.40 CAD/m²/YR $27.78 CAD/m²/MO $2,832 CAD/MO $33,978 CAD/YR |
| Space Use |
| Office |
| Condition |
| Full Build-Out |
| Available |
| Now |
Basement
| Size | 147 SF |
| Term | Negotiable |
| Rental Rate | $30.97 CAD/SF/YR |
| Space Use | Office |
| Condition | Full Build-Out |
| Available | Now |
This office space is available by way of a new lease on terms to be agreed.
- Use Class: E
- Fully Built-Out as Standard Office
- Mostly Open Floor Plan Layout
- Fits 1 - 2 People
- Partitioned Offices
- Can be combined with additional space(s) for up to 2,468 SF of adjacent space
- Central Heating System
- Kitchen
- Fully Carpeted
- Natural Light
- Private Restrooms
- Perimeter Trunking
- Mix of open plan and private meeting rooms
- Perimeter trunking
- Charming converted farmhouse
Ground
| Size | 1,224 SF |
| Term | Negotiable |
| Rental Rate | $30.97 CAD/SF/YR |
| Space Use | Office |
| Condition | Full Build-Out |
| Available | Now |
This office space is available by way of a new lease on terms to be agreed.
- Use Class: E
- Fully Built-Out as Standard Office
- Mostly Open Floor Plan Layout
- Fits 4 - 10 People
- Partitioned Offices
- Can be combined with additional space(s) for up to 2,468 SF of adjacent space
- Central Heating System
- Kitchen
- Fully Carpeted
- Natural Light
- Private Restrooms
- Perimeter Trunking
- Mix of open plan and private meeting rooms
- Perimeter trunking
- Charming converted farmhouse
1st Floor
| Size | 1,097 SF |
| Term | Negotiable |
| Rental Rate | $30.97 CAD/SF/YR |
| Space Use | Office |
| Condition | Full Build-Out |
| Available | Now |
This office space is available by way of a new lease on terms to be agreed.
- Use Class: E
- Fully Built-Out as Standard Office
- Mostly Open Floor Plan Layout
- Fits 3 - 9 People
- Partitioned Offices
- Can be combined with additional space(s) for up to 2,468 SF of adjacent space
- Central Heating System
- Kitchen
- Fully Carpeted
- Natural Light
- Private Restrooms
- Perimeter Trunking
- Mix of open plan and private meeting rooms
- Perimeter trunking
- Charming converted farmhouse
Property Overview
Diddington Farmhouse comprises a Grade II listed building of masonry construction. Diddington Farmhouse is located in the picturesque village of Hampton in Arden, approximately one mile north of the high street. The village is well connected by road, being a short 5 minute drive from junction 6 of the M42, NEC and Resorts World. Birmingham City Centre is 20 minutes away via the A45. The property also has excellent rail links via Hampton in Arden Station which provides direct routes to and from Birmingham New Street and London Euston.
- Security System
PROPERTY FACTS
Presented by

Diddington Farm House | Diddington Ln
Hmm, there seems to have been an error sending your message. Please try again.
Thanks! Your message was sent.





