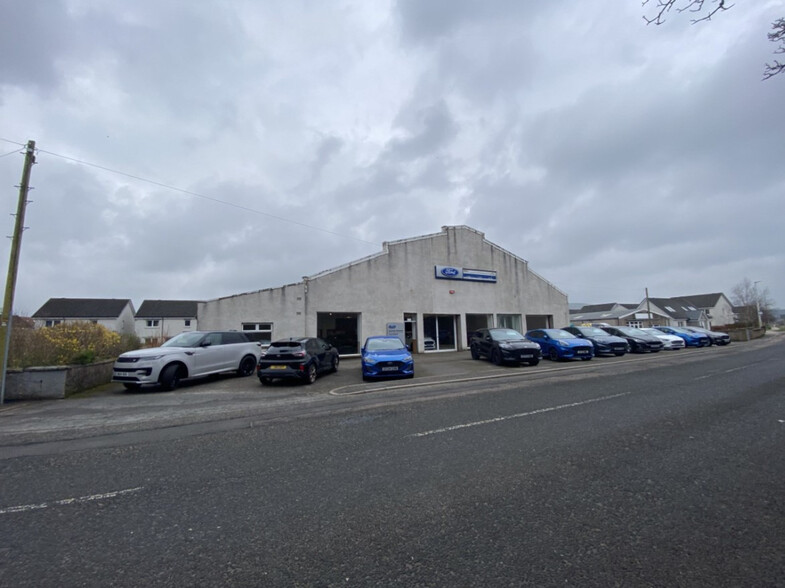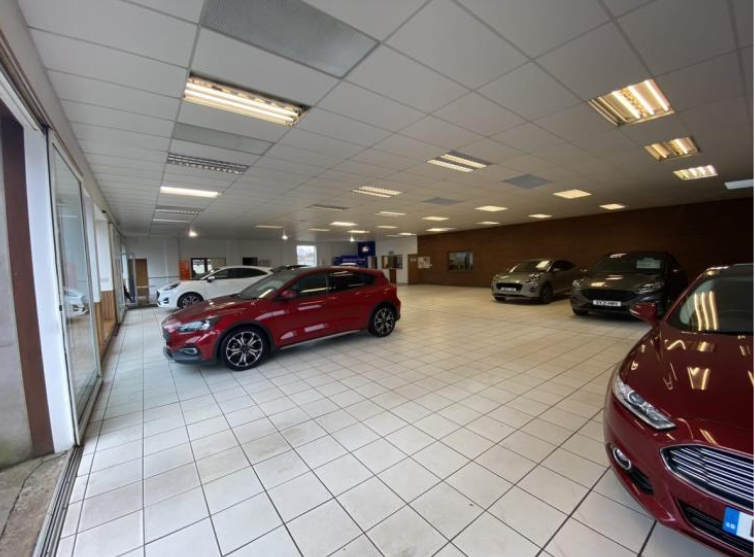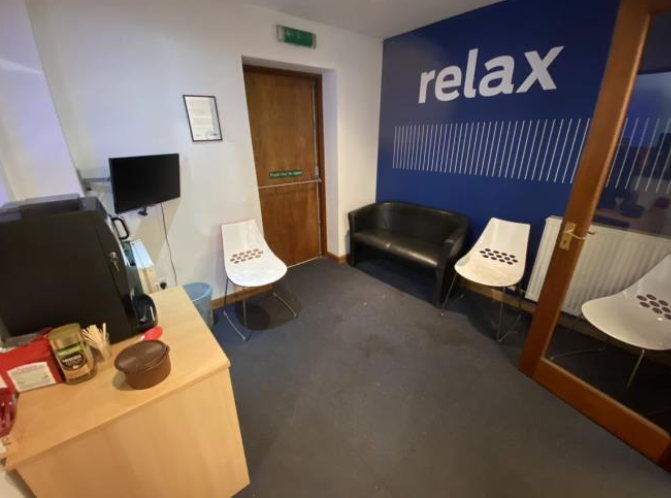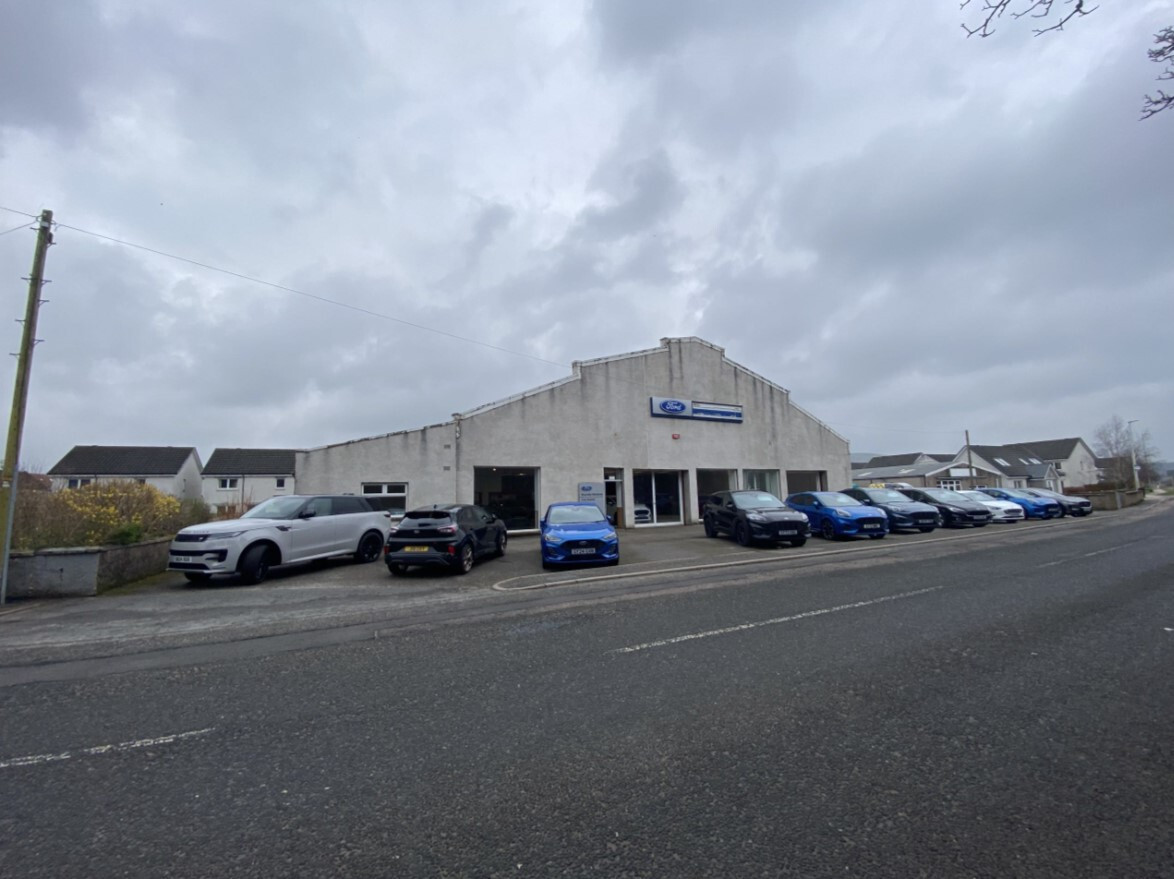Huntly Motors Deveron Park 7,598 SF Retail Building Huntly AB54 4UL $317,799 CAD ($41.83 CAD/SF)



INVESTMENT HIGHLIGHTS
- Prominent roadside location.
- Showroom and workshop.
- Large display area for cars.
EXECUTIVE SUMMARY
Offers in excess of £175,000 are invited.
Within the front elevation, there is a pedestrian access door which leads into a large open showroom area with further access via the sliding display windows. This area has solid concrete floor which us overlaid with tiles while the walls are partly brick lines and partly plasterboard lines. A suspended acoustic tile ceiling has been installed which has inset fluorescent strip lighting.. To the east of the main workshop there are two offices and two sets of toilets.
To the rear of the showroom there is access to a waiting area together with reception and smaller office behind and thereafter a parts store which has access to a mezzanine level via a flight of timber stairs.
The workshop has a concrete floor and painted block walls with a suspended acoustic tile ceiling together with inset fluorescent strip lighting. The eaves height is 3.8 meters and vehicular access is via a roller shutter door measuring 3.6M wide by 3.5M high.
Within the front elevation, there is a pedestrian access door which leads into a large open showroom area with further access via the sliding display windows. This area has solid concrete floor which us overlaid with tiles while the walls are partly brick lines and partly plasterboard lines. A suspended acoustic tile ceiling has been installed which has inset fluorescent strip lighting.. To the east of the main workshop there are two offices and two sets of toilets.
To the rear of the showroom there is access to a waiting area together with reception and smaller office behind and thereafter a parts store which has access to a mezzanine level via a flight of timber stairs.
The workshop has a concrete floor and painted block walls with a suspended acoustic tile ceiling together with inset fluorescent strip lighting. The eaves height is 3.8 meters and vehicular access is via a roller shutter door measuring 3.6M wide by 3.5M high.
PROPERTY FACTS
Sale Type
Investment or Owner User
Sale Conditions
Property Type
Retail
Tenure
Freehold
Property Subtype
Auto Dealership
Building Size
7,598 SF
Year Built
1970
Price
$317,799 CAD
Price Per SF
$41.83 CAD
Tenancy
Single
Building Height
1 Story
Building FAR
0.36
Lot Size
0.49 AC
Frontage
84’ on Deveron Rd
AMENITIES
- 24 Hour Access
- Energy Performance Rating - B
- Automatic Blinds
1 of 1
NEARBY MAJOR RETAILERS











