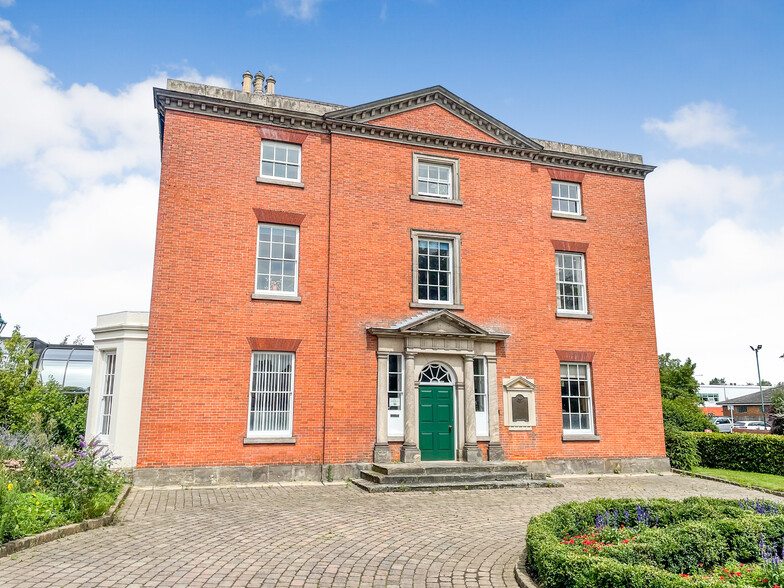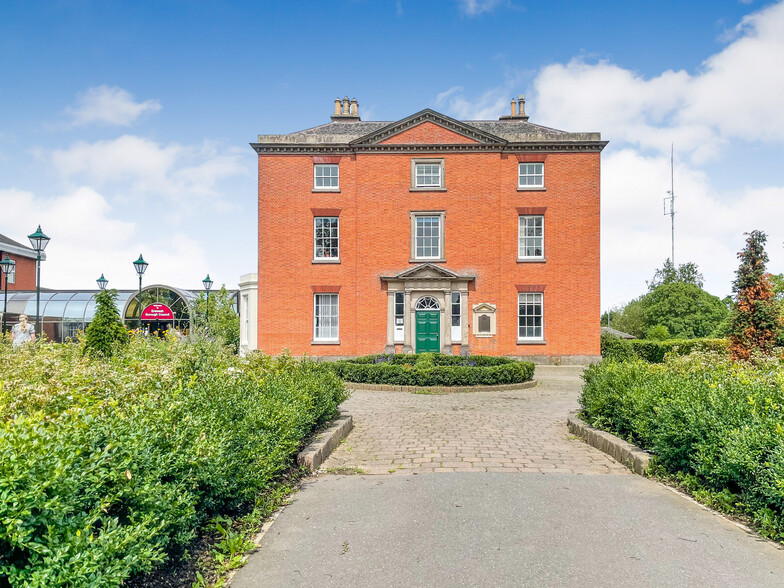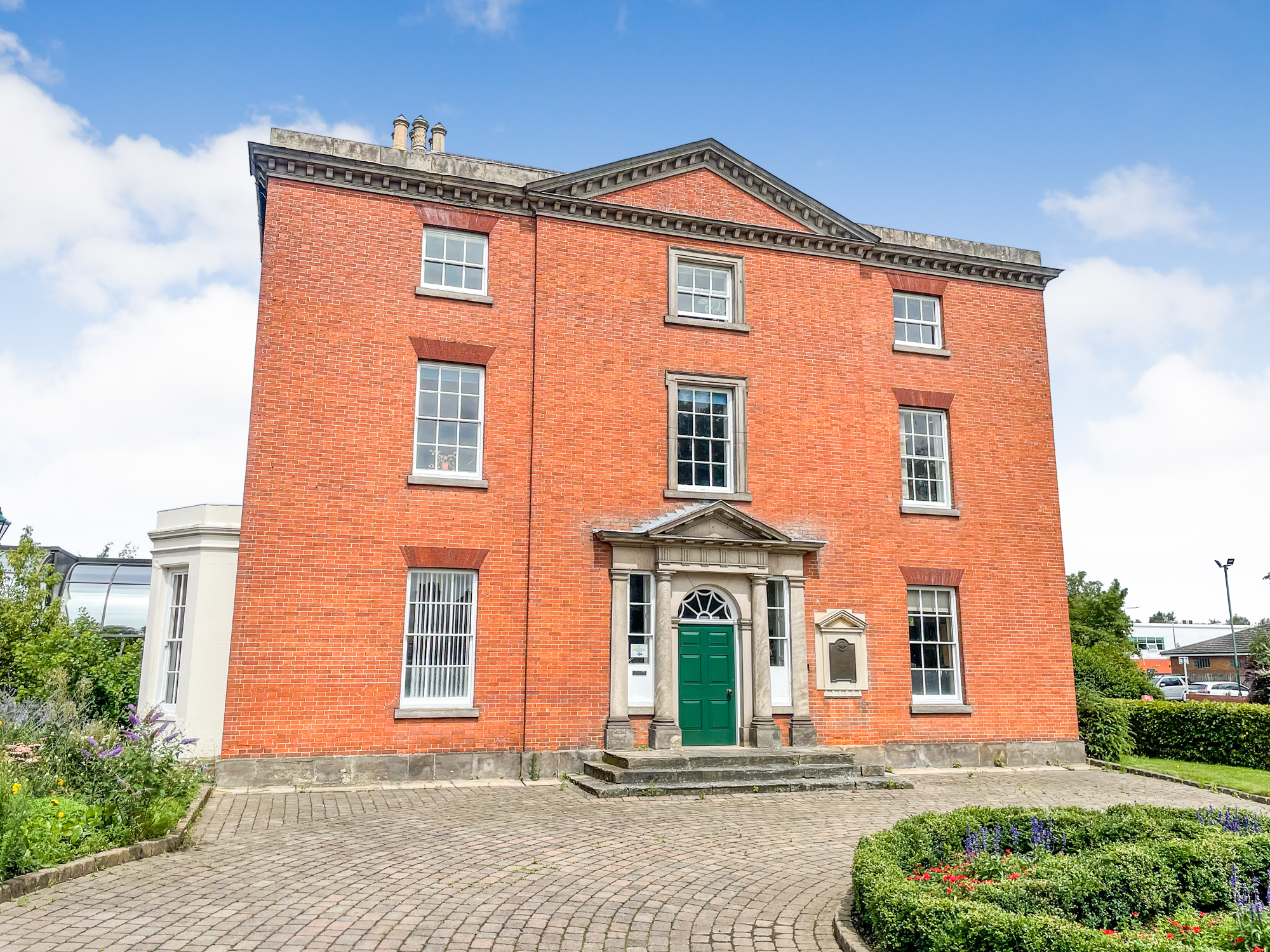Town Hall Derby Rd 1,212 - 5,052 SF of Office Space Available in Nottingham NG10 1HU


HIGHLIGHTS
- On site car parking
- Total NIA of 469 sq m (5,052 sq ft)
- Can be let on a floor-by-floor basis (POA)
ALL AVAILABLE SPACES(3)
Display Rental Rate as
- SPACE
- SIZE
- TERM
- RENTAL RATE
- SPACE USE
- CONDITION
- AVAILABLE
The property comprises a three-storey office building providing a mix of cellular offices, meeting / boardrooms and staff facilities (kitchen and WC’s). The property has the following additional features: Wall mounted internet connectivity, mixture of carpet & hard flooring, secure external car park for up to a maximum of 10 cars, and an intruder alarm.
- Use Class: E
- Mostly Open Floor Plan Layout
- Conference Rooms
- Kitchen
- Security System
- Cellular offices
- Meeting / boardrooms & staff facilities
- Partially Built-Out as Standard Office
- Fits 6 - 19 People
- Can be combined with additional space(s) for up to 5,052 SF of adjacent space
- Fully Carpeted
- Private Restrooms
- On site car parking
The property comprises a three-storey office building providing a mix of cellular offices, meeting / boardrooms and staff facilities (kitchen and WC’s). The property has the following additional features: Wall mounted internet connectivity, mixture of carpet & hard flooring, secure external car park for up to a maximum of 10 cars, and an intruder alarm.
- Use Class: E
- Mostly Open Floor Plan Layout
- Conference Rooms
- Kitchen
- Security System
- Cellular offices
- Meeting / boardrooms & staff facilities
- Partially Built-Out as Standard Office
- Fits 4 - 13 People
- Can be combined with additional space(s) for up to 5,052 SF of adjacent space
- Fully Carpeted
- Private Restrooms
- On site car parking
The property comprises a three-storey office building providing a mix of cellular offices, meeting / boardrooms and staff facilities (kitchen and WC’s). The property has the following additional features: Wall mounted internet connectivity, mixture of carpet & hard flooring, secure external car park for up to a maximum of 10 cars, and an intruder alarm.
- Use Class: E
- Mostly Open Floor Plan Layout
- Conference Rooms
- Kitchen
- Security System
- Cellular offices
- Meeting / boardrooms & staff facilities
- Partially Built-Out as Standard Office
- Fits 4 - 10 People
- Can be combined with additional space(s) for up to 5,052 SF of adjacent space
- Fully Carpeted
- Private Restrooms
- On site car parking
| Space | Size | Term | Rental Rate | Space Use | Condition | Available |
| Ground | 2,324 SF | Negotiable | $15.21 CAD/SF/YR | Office | Partial Build-Out | Now |
| 1st Floor | 1,516 SF | Negotiable | $15.21 CAD/SF/YR | Office | Partial Build-Out | Now |
| 2nd Floor | 1,212 SF | Negotiable | $15.21 CAD/SF/YR | Office | Partial Build-Out | Now |
Ground
| Size |
| 2,324 SF |
| Term |
| Negotiable |
| Rental Rate |
| $15.21 CAD/SF/YR |
| Space Use |
| Office |
| Condition |
| Partial Build-Out |
| Available |
| Now |
1st Floor
| Size |
| 1,516 SF |
| Term |
| Negotiable |
| Rental Rate |
| $15.21 CAD/SF/YR |
| Space Use |
| Office |
| Condition |
| Partial Build-Out |
| Available |
| Now |
2nd Floor
| Size |
| 1,212 SF |
| Term |
| Negotiable |
| Rental Rate |
| $15.21 CAD/SF/YR |
| Space Use |
| Office |
| Condition |
| Partial Build-Out |
| Available |
| Now |
PROPERTY OVERVIEW
The property is prominently located in the market town of Long Eaton, which is midway between Derby and Nottingham. The property is a Grade II Listed building and sits adjacent to the main high street of Long Eaton and the Asda superstore.









