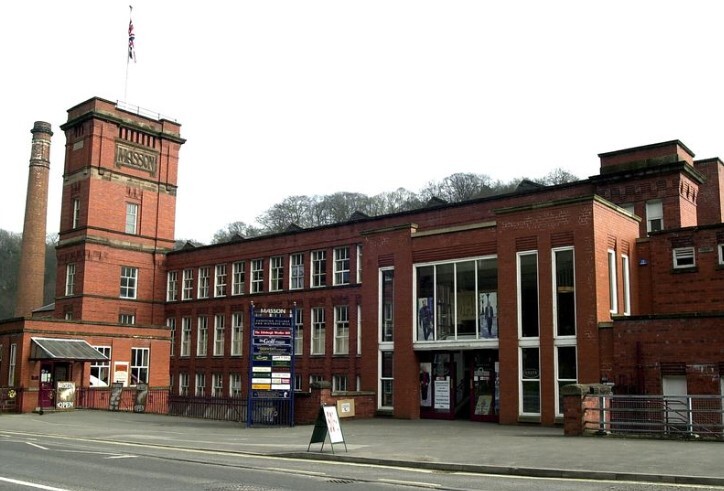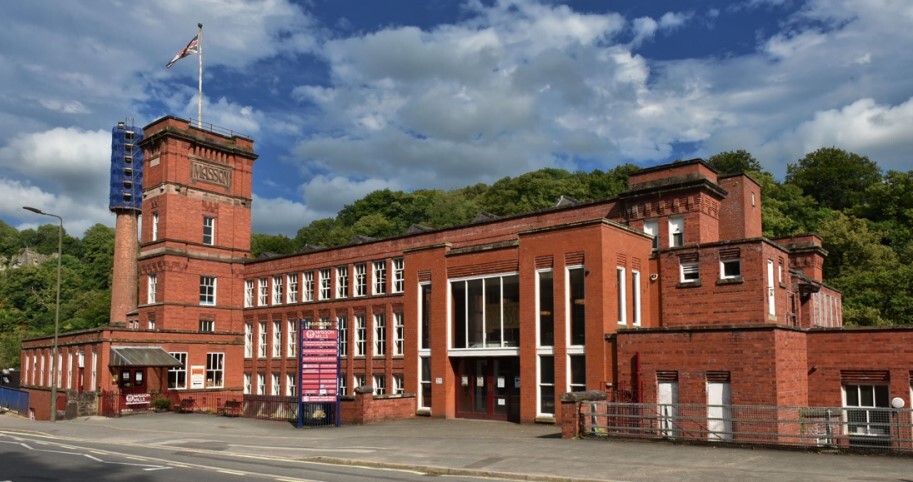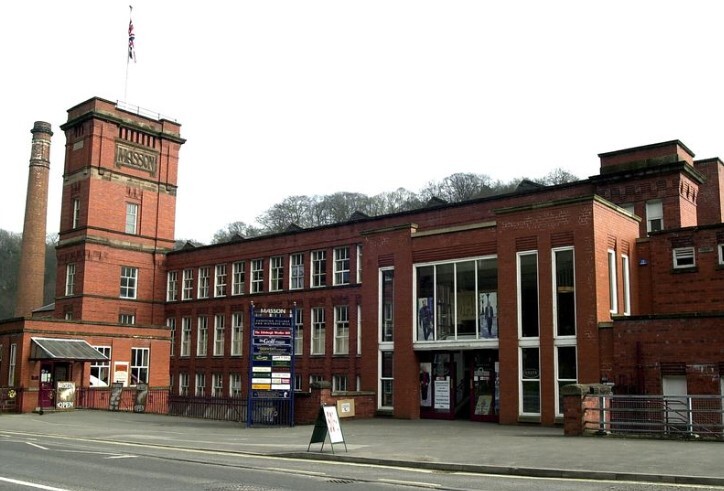Masson Mills Shopping Village Derby Rd 7,900 - 33,300 SF of Retail Space Available in Matlock DE4 3PY


HIGHLIGHTS
- In excess of 3.5 million vehicles pass Masson Mills via the A6 annually
- 14.3 miles from junction 28 of the M1 motorway
- Matlock Bath is a major tourist attraction
- Up to 10,000 visitors per day to Matlock Bath in peak season
- Derby, Nottingham and Sheffield within 60 minute drive time
SPACE AVAILABILITY (4)
Display Rental Rate as
- SPACE
- SIZE
- TERM
- RENTAL RATE
- TYPE
| Space | Size | Term | Rental Rate | Rent Type | ||
| 1st Floor | 8,600 SF | 5-10 Years | $127,057 CAD/YR | TBD | ||
| 2nd Floor | 7,900 SF | 5-10 Years | $145,894 CAD/YR | TBD | ||
| 3rd Floor | 8,800 SF | 5-10 Years | $145,894 CAD/YR | TBD | ||
| 4th Floor | 8,000 SF | 5-10 Years | $118,193 CAD/YR | TBD |
1st Floor
Level 1 includes a former restaurant, WC facilities and seating area with amazing views over the River Derwent. Rent £8.00 psft. Space available separate or as a whole building.
- Use Class: E
- Located in-line with other retail
- Can be combined with additional space(s) for up to 33,300 SF of adjacent space
- Private Restrooms
- Hardwood Floors
- WC facilities and seating area
- Wooden floors
- Good level of natural light
2nd Floor
Second floor totalling 7,900 sq ft. Rent £10.00 psft. Space available separate or as a whole building.
- Use Class: E
- Located in-line with other retail
- Can be combined with additional space(s) for up to 33,300 SF of adjacent space
- Private Restrooms
- Hardwood Floors
- WC facilities and seating area
- Wooden floors
- Good level of natural light
3rd Floor
Third floor size 7,800 sq ft plus lobby entrance at 1,000 sq ft therefore totalling 8,800 sq ft. Rent £10.00 psft. Space available separate or as a whole building.
- Use Class: E
- Located in-line with other retail
- Can be combined with additional space(s) for up to 33,300 SF of adjacent space
- Private Restrooms
- Hardwood Floors
- WC facilities and seating area
- Wooden floors
- Good level of natural light
4th Floor
Fourth floor totalling 8,000 sq ft Rent £8.00 psft. Space available separate or as a whole building.
- Use Class: E
- Located in-line with other retail
- Can be combined with additional space(s) for up to 33,300 SF of adjacent space
- Private Restrooms
- Hardwood Floors
- WC facilities and seating area
- Wooden floors
- Good level of natural light
PROPERTY FACTS
| Total Space Available | 33,300 SF |
| Property Type | Retail |
| Property Subtype | Department Store |
| Gross Leasable Area | 33,000 SF |
| Year Built | 1783 |
| Parking Ratio | 6.06/1,000 SF |
ABOUT THE PROPERTY
33,000 sq ft arranged over 4 rectangular levels interlinked by internal staircase and a lift. Extremely prominent location with significant frontage on the A6 between Cromford and Matlock Bath, with average daily flows in excess of 10,000 vehicles. Matlock Bath is a major tourist attraction. Long-established tourist trade in the area based on multiple draws including Derwent Valley Mills World Heritage Site, Peak District National Park, the Matlock Bath Illuminations, and attractions including the Heights of Abraham and Gullivers Kingdom. Masson Mills is situated close to Matlock Bath train station and adjacent to the River Derwent.








