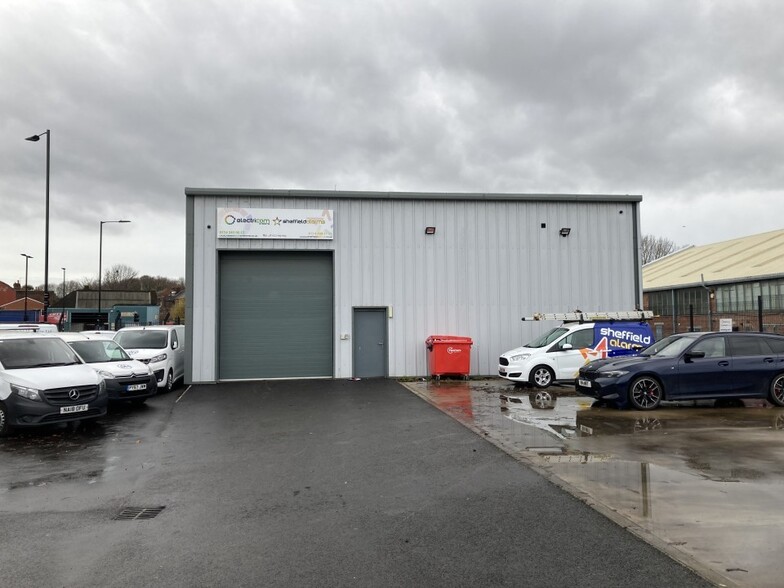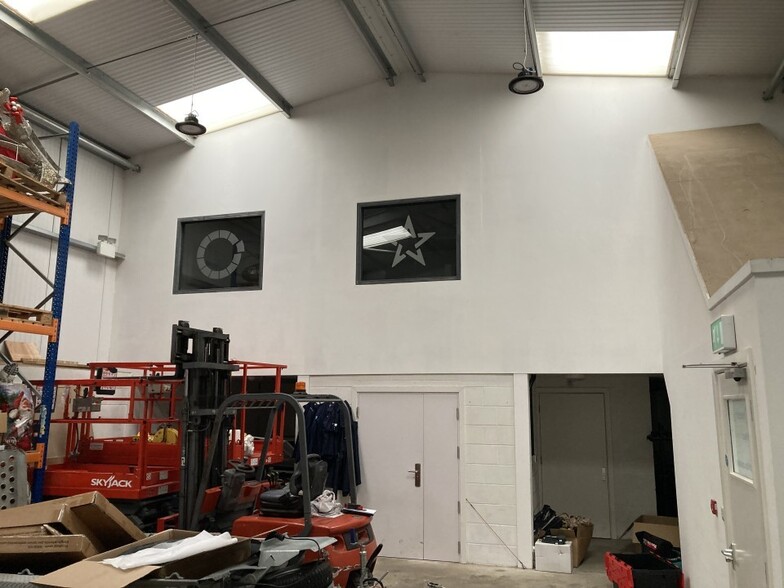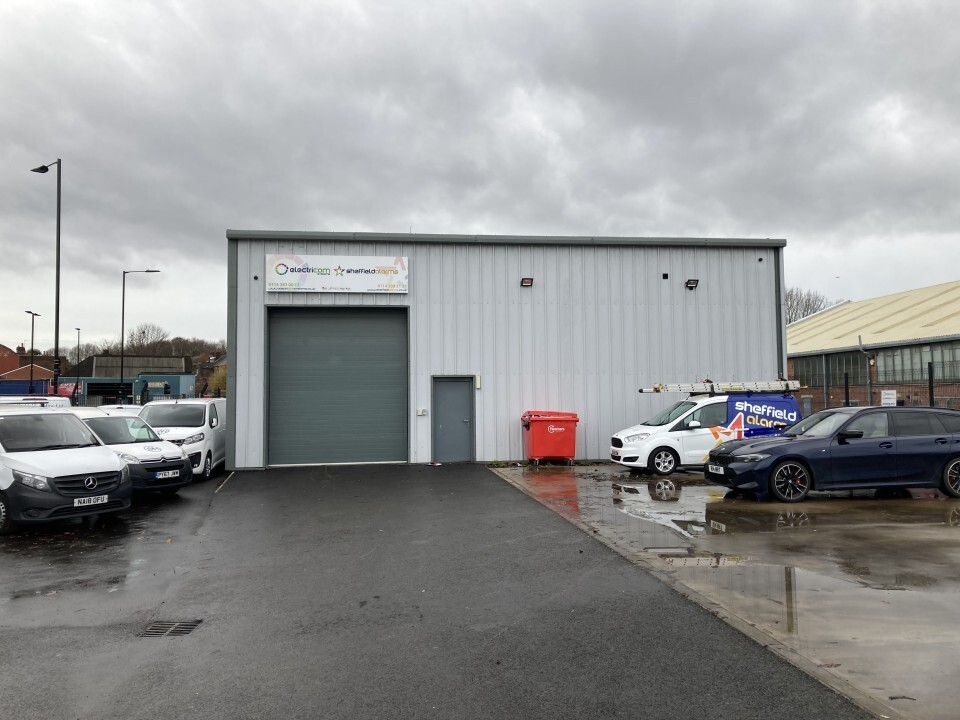
This feature is unavailable at the moment.
We apologize, but the feature you are trying to access is currently unavailable. We are aware of this issue and our team is working hard to resolve the matter.
Please check back in a few minutes. We apologize for the inconvenience.
- LoopNet Team
thank you

Your email has been sent!
Unit 2 Dannemora Dr
1,686 SF of Industrial Space Available in Sheffield S9 5DF


Highlights
- Modern Industrial Unit with Offices and Ample Parking
- The property benefits from 7 car parking spaces
- Prominent Location fronting onto Shepcote Lane
Features
all available space(1)
Display Rental Rate as
- Space
- Size
- Term
- Rental Rate
- Space Use
- Condition
- Available
The 2 spaces in this building must be leased together, for a total size of 1,686 SF (Contiguous Area):
The property comprises a modern steel portal frame detached light industrial unit with an eaves height of 5.6 metres being surmounted by a pitched open span profile roof with translucent panels. Internally the unit benefits from ground floor kitchen/disabled W.C and amenity area and the first floor large open plan office and office W.C. The unit has roller shutter commercial vehicle access door and externally forms part of a secure site with neighbours: Sheffield Van Hire and benefits from a concrete yard having 7 car parking spaces.
- Use Class: E
- Space is in Excellent Condition
- Automatic Blinds
- Yard
- Roller shutter access
- Includes 449 SF of dedicated office space
- 1 Drive Bay
- Partitioned Offices
- Private Restrooms
- The property benefits from 7 car parking spaces
- Prominent Location fronting onto Shepcote Lane
| Space | Size | Term | Rental Rate | Space Use | Condition | Available |
| Ground, 1st Floor | 1,686 SF | 3-9 Years | $20.79 CAD/SF/YR $1.73 CAD/SF/MO $35,058 CAD/YR $2,922 CAD/MO | Industrial | Shell Space | Now |
Ground, 1st Floor
The 2 spaces in this building must be leased together, for a total size of 1,686 SF (Contiguous Area):
| Size |
|
Ground - 1,237 SF
1st Floor - 449 SF
|
| Term |
| 3-9 Years |
| Rental Rate |
| $20.79 CAD/SF/YR $1.73 CAD/SF/MO $35,058 CAD/YR $2,922 CAD/MO |
| Space Use |
| Industrial |
| Condition |
| Shell Space |
| Available |
| Now |
Ground, 1st Floor
| Size |
Ground - 1,237 SF
1st Floor - 449 SF
|
| Term | 3-9 Years |
| Rental Rate | $20.79 CAD/SF/YR |
| Space Use | Industrial |
| Condition | Shell Space |
| Available | Now |
The property comprises a modern steel portal frame detached light industrial unit with an eaves height of 5.6 metres being surmounted by a pitched open span profile roof with translucent panels. Internally the unit benefits from ground floor kitchen/disabled W.C and amenity area and the first floor large open plan office and office W.C. The unit has roller shutter commercial vehicle access door and externally forms part of a secure site with neighbours: Sheffield Van Hire and benefits from a concrete yard having 7 car parking spaces.
- Use Class: E
- 1 Drive Bay
- Space is in Excellent Condition
- Partitioned Offices
- Automatic Blinds
- Private Restrooms
- Yard
- The property benefits from 7 car parking spaces
- Roller shutter access
- Prominent Location fronting onto Shepcote Lane
- Includes 449 SF of dedicated office space
Property Overview
The property is located to the turning head at the end of Dannemora Drive, a modern industrial estate which is accessed off Greenland Road close to the junction with Shepcote Lane, approximately 1½ south of Junction 34 of the M1 Motorway and 2 miles north east of Sheffield City Centre.
Warehouse FACILITY FACTS
Presented by

Unit 2 | Dannemora Dr
Hmm, there seems to have been an error sending your message. Please try again.
Thanks! Your message was sent.





