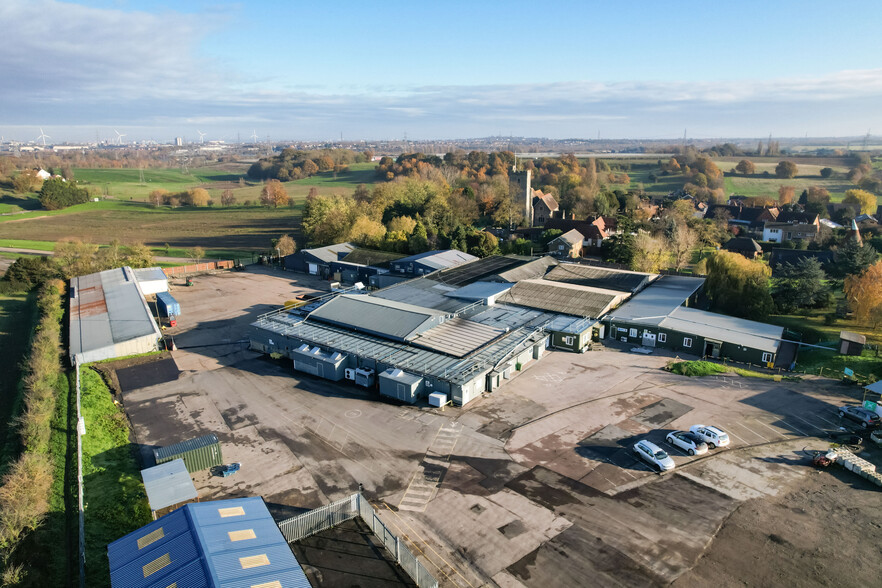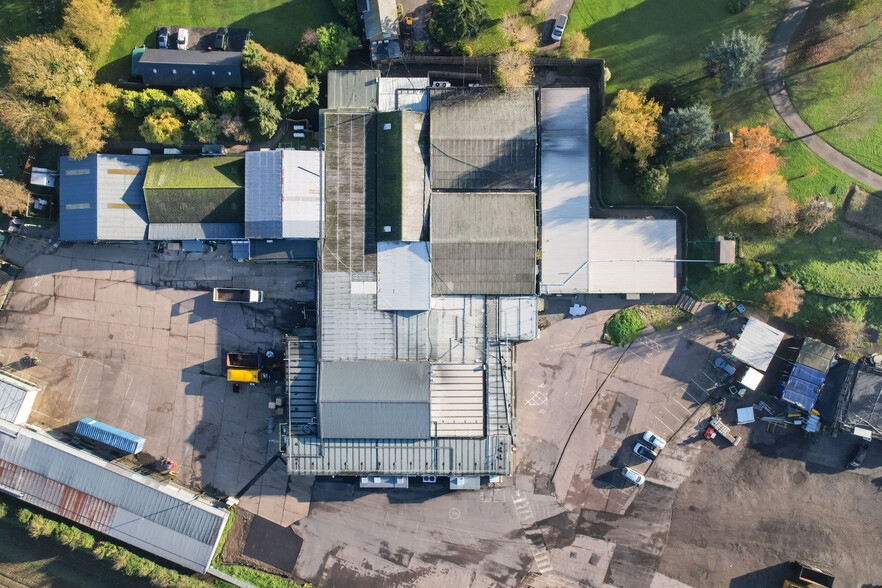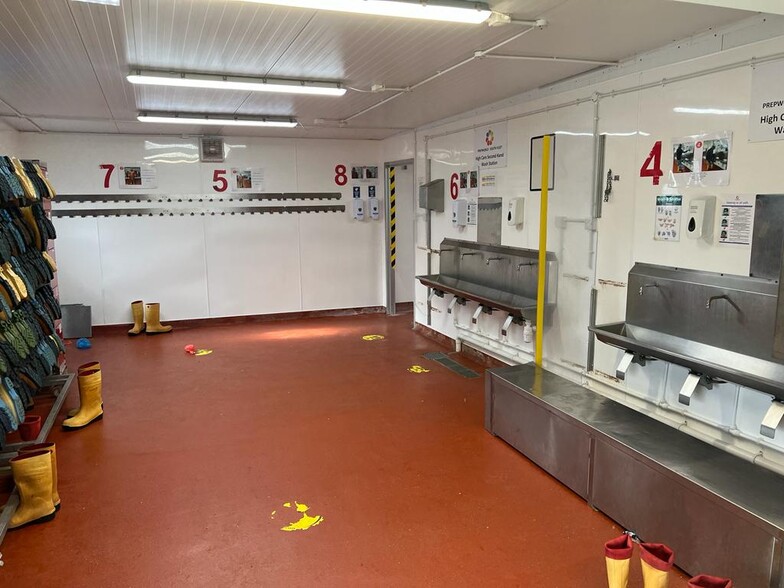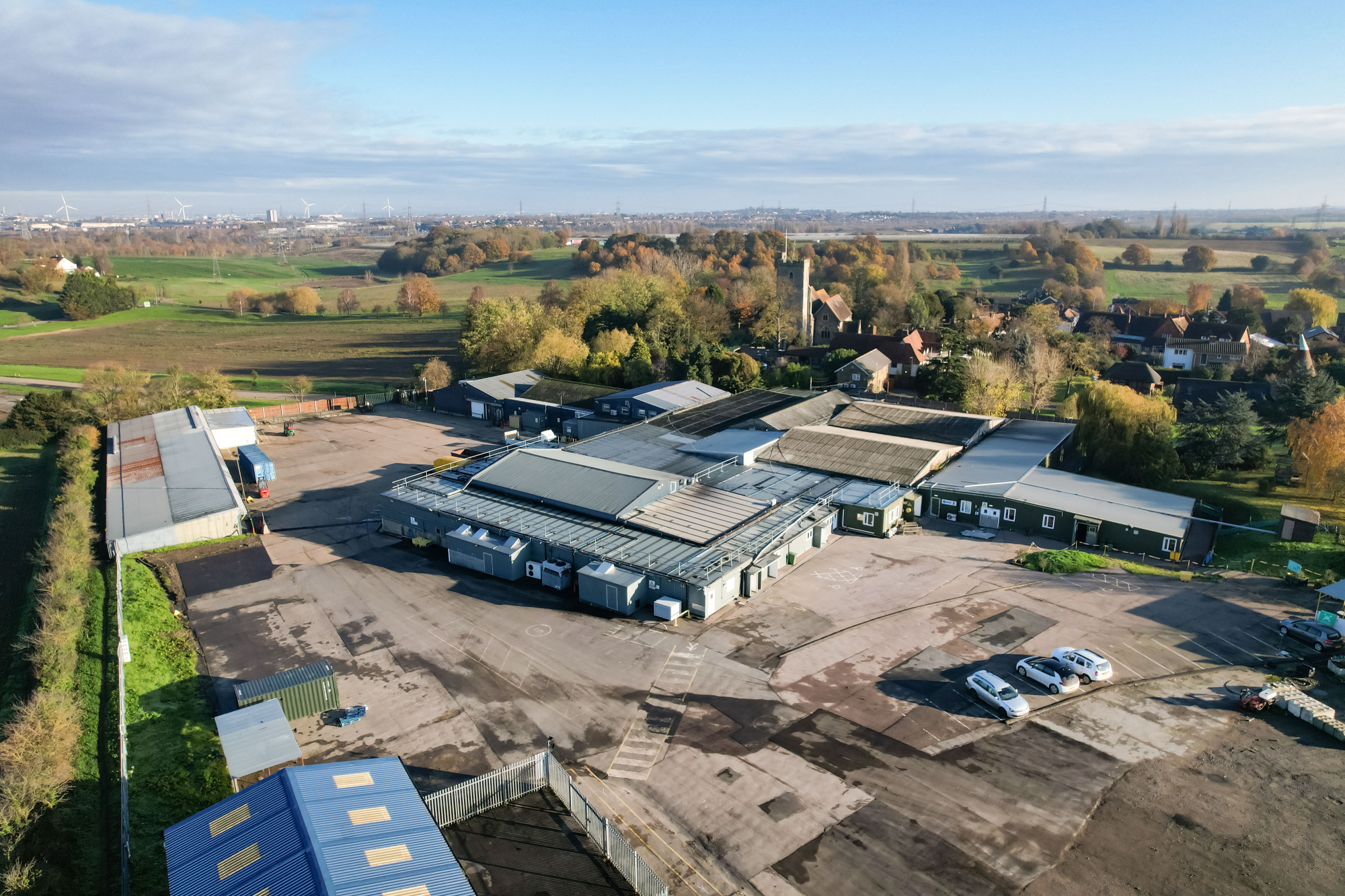
This feature is unavailable at the moment.
We apologize, but the feature you are trying to access is currently unavailable. We are aware of this issue and our team is working hard to resolve the matter.
Please check back in a few minutes. We apologize for the inconvenience.
- LoopNet Team
thank you

Your email has been sent!
The Packhouse, Court Lodge Farm Dale Rd
1,788 - 39,990 SF of Industrial Space Available in Southfleet DA13 9NX



Features
all available spaces(4)
Display Rental Rate as
- Space
- Size
- Term
- Rental Rate
- Space Use
- Condition
- Available
Unit 1 consists of cold stores and modern offices on the mezzanine floor.
- Use Class: B2
- Private Restrooms
- Can be combined with additional space(s) for up to 39,990 SF of adjacent space
- Yard
Unit 1 consists of cold stores and modern offices on the mezzanine floor.
- Use Class: B2
- Private Restrooms
- Can be combined with additional space(s) for up to 39,990 SF of adjacent space
- Yard
Unit 1 consists of cold stores and modern offices on the mezzanine floor.
- Use Class: B2
- Private Restrooms
- Can be combined with additional space(s) for up to 39,990 SF of adjacent space
- Yard
Unit 1 consists of cold stores and modern offices on the mezzanine floor.
- Use Class: E
- Can be combined with additional space(s) for up to 39,990 SF of adjacent space
- Includes 1,778 SF of dedicated office space
| Space | Size | Term | Rental Rate | Space Use | Condition | Available |
| Ground - Unit 1 | 10,336 SF | Negotiable | $15.81 CAD/SF/YR $1.32 CAD/SF/MO $170.15 CAD/m²/YR $14.18 CAD/m²/MO $13,616 CAD/MO $163,387 CAD/YR | Industrial | Partial Build-Out | Now |
| Ground - Unit 2 | 14,657 SF | Negotiable | $15.81 CAD/SF/YR $1.32 CAD/SF/MO $170.15 CAD/m²/YR $14.18 CAD/m²/MO $19,308 CAD/MO $231,692 CAD/YR | Industrial | Partial Build-Out | Now |
| Ground - Unit 3 | 13,209 SF | Negotiable | $15.81 CAD/SF/YR $1.32 CAD/SF/MO $170.15 CAD/m²/YR $14.18 CAD/m²/MO $17,400 CAD/MO $208,803 CAD/YR | Industrial | Partial Build-Out | Now |
| Mezzanine - Unit 1 | 1,788 SF | Negotiable | $15.81 CAD/SF/YR $1.32 CAD/SF/MO $170.15 CAD/m²/YR $14.18 CAD/m²/MO $2,355 CAD/MO $28,264 CAD/YR | Industrial | Full Build-Out | Now |
Ground - Unit 1
| Size |
| 10,336 SF |
| Term |
| Negotiable |
| Rental Rate |
| $15.81 CAD/SF/YR $1.32 CAD/SF/MO $170.15 CAD/m²/YR $14.18 CAD/m²/MO $13,616 CAD/MO $163,387 CAD/YR |
| Space Use |
| Industrial |
| Condition |
| Partial Build-Out |
| Available |
| Now |
Ground - Unit 2
| Size |
| 14,657 SF |
| Term |
| Negotiable |
| Rental Rate |
| $15.81 CAD/SF/YR $1.32 CAD/SF/MO $170.15 CAD/m²/YR $14.18 CAD/m²/MO $19,308 CAD/MO $231,692 CAD/YR |
| Space Use |
| Industrial |
| Condition |
| Partial Build-Out |
| Available |
| Now |
Ground - Unit 3
| Size |
| 13,209 SF |
| Term |
| Negotiable |
| Rental Rate |
| $15.81 CAD/SF/YR $1.32 CAD/SF/MO $170.15 CAD/m²/YR $14.18 CAD/m²/MO $17,400 CAD/MO $208,803 CAD/YR |
| Space Use |
| Industrial |
| Condition |
| Partial Build-Out |
| Available |
| Now |
Mezzanine - Unit 1
| Size |
| 1,788 SF |
| Term |
| Negotiable |
| Rental Rate |
| $15.81 CAD/SF/YR $1.32 CAD/SF/MO $170.15 CAD/m²/YR $14.18 CAD/m²/MO $2,355 CAD/MO $28,264 CAD/YR |
| Space Use |
| Industrial |
| Condition |
| Full Build-Out |
| Available |
| Now |
Ground - Unit 1
| Size | 10,336 SF |
| Term | Negotiable |
| Rental Rate | $15.81 CAD/SF/YR |
| Space Use | Industrial |
| Condition | Partial Build-Out |
| Available | Now |
Unit 1 consists of cold stores and modern offices on the mezzanine floor.
- Use Class: B2
- Can be combined with additional space(s) for up to 39,990 SF of adjacent space
- Private Restrooms
- Yard
Ground - Unit 2
| Size | 14,657 SF |
| Term | Negotiable |
| Rental Rate | $15.81 CAD/SF/YR |
| Space Use | Industrial |
| Condition | Partial Build-Out |
| Available | Now |
Unit 1 consists of cold stores and modern offices on the mezzanine floor.
- Use Class: B2
- Can be combined with additional space(s) for up to 39,990 SF of adjacent space
- Private Restrooms
- Yard
Ground - Unit 3
| Size | 13,209 SF |
| Term | Negotiable |
| Rental Rate | $15.81 CAD/SF/YR |
| Space Use | Industrial |
| Condition | Partial Build-Out |
| Available | Now |
Unit 1 consists of cold stores and modern offices on the mezzanine floor.
- Use Class: B2
- Can be combined with additional space(s) for up to 39,990 SF of adjacent space
- Private Restrooms
- Yard
Mezzanine - Unit 1
| Size | 1,788 SF |
| Term | Negotiable |
| Rental Rate | $15.81 CAD/SF/YR |
| Space Use | Industrial |
| Condition | Full Build-Out |
| Available | Now |
Unit 1 consists of cold stores and modern offices on the mezzanine floor.
- Use Class: E
- Includes 1,778 SF of dedicated office space
- Can be combined with additional space(s) for up to 39,990 SF of adjacent space
Property Overview
The property comprises a complex of single storey buildings which have been fitted-out for use as a high-care food production, cold storage and distribution centre with ancillary office staff areas, and workshops arranged on a site of around 5.5 acres. The units vary in both specification and eaves height with the main unit also benefitting from modern offices, a dedicated staff canteen and ancillary staff areas. The floors within the main food production areas are polyurethane screed with coved edges to meet UK supermarket requirements and the high-care areas benefit further from HEPA air filtration system. The whole site has UVC water purification and filter capture on site from mains water supply at 7 bar pressure. On site security includes perimeter fencing, electric coded gates and CCTV security cameras.
Other Industrial FACILITY FACTS
Presented by

The Packhouse, Court Lodge Farm | Dale Rd
Hmm, there seems to have been an error sending your message. Please try again.
Thanks! Your message was sent.





