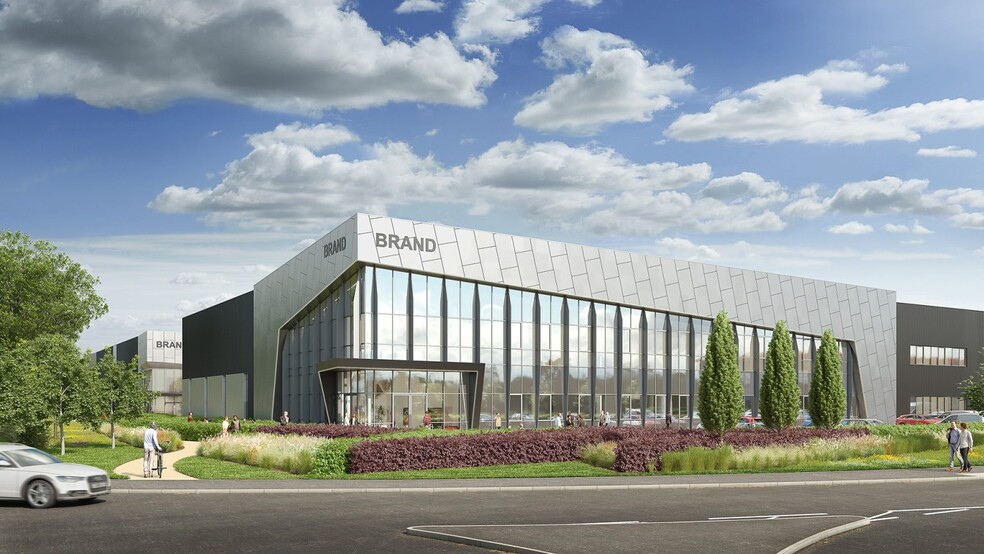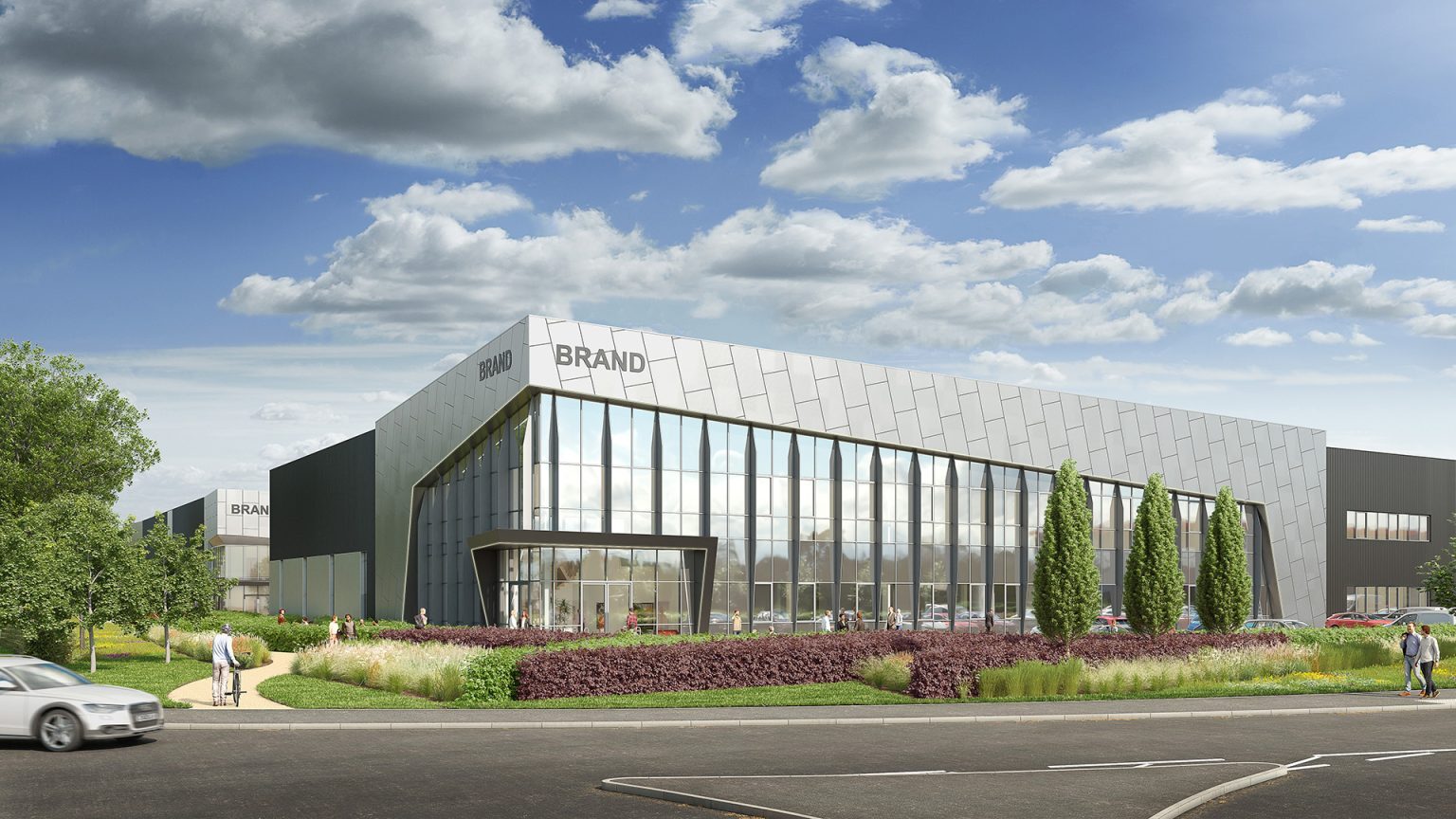
This feature is unavailable at the moment.
We apologize, but the feature you are trying to access is currently unavailable. We are aware of this issue and our team is working hard to resolve the matter.
Please check back in a few minutes. We apologize for the inconvenience.
- LoopNet Team
thank you

Your email has been sent!
1166 Dadford Rd
30,116 SF of 5-Star Space Available in Towcester NN12 8GZ

Highlights
- 3 full height loading doors, 5.0m high x 4.0m wide
- Minimum 34.5m yard depth
- 10m clear height to underside of haunch
Features
all available space(1)
Display Rental Rate as
- Space
- Size
- Term
- Rental Rate
- Space Use
- Condition
- Available
The 2 spaces in this building must be leased together, for a total size of 30,116 SF (Contiguous Area):
Unit 1166 is one of four detached units available within this next phase of the Silverstone Park development, available Q1 2025. The site is in a prime position, adjacent to the Silverstone Park Innovation Centre, and close to the main entrance to the world-famous Silverstone GP Circuit.
- Use Class: B2
- Reception Area
- Energy Performance Rating - A
- Allocated parking
- BREEAM Excellent
- Mostly Open Floor Plan Layout
- Kitchen
- Includes 1,346 SF of dedicated office space
- Space is in Excellent Condition
- Private Restrooms
- Fully serviced – Access to Enhanced Power Capacity
- 10m Eaves
- 5m Roller Shutter Door
- Fits 7 - 22 People
- Fully Carpeted
- Fully serviced – access to enhanced power capacity
| Space | Size | Term | Rental Rate | Space Use | Condition | Available |
| Ground, 1st Floor | 30,116 SF | Negotiable | Upon Request Upon Request Upon Request Upon Request Upon Request Upon Request | Industrial | Spec Suite | 2025-01-01 |
Ground, 1st Floor
The 2 spaces in this building must be leased together, for a total size of 30,116 SF (Contiguous Area):
| Size |
|
Ground - 27,423 SF
1st Floor - 2,693 SF
|
| Term |
| Negotiable |
| Rental Rate |
| Upon Request Upon Request Upon Request Upon Request Upon Request Upon Request |
| Space Use |
| Industrial |
| Condition |
| Spec Suite |
| Available |
| 2025-01-01 |
Ground, 1st Floor
| Size |
Ground - 27,423 SF
1st Floor - 2,693 SF
|
| Term | Negotiable |
| Rental Rate | Upon Request |
| Space Use | Industrial |
| Condition | Spec Suite |
| Available | 2025-01-01 |
Unit 1166 is one of four detached units available within this next phase of the Silverstone Park development, available Q1 2025. The site is in a prime position, adjacent to the Silverstone Park Innovation Centre, and close to the main entrance to the world-famous Silverstone GP Circuit.
- Use Class: B2
- Space is in Excellent Condition
- Reception Area
- Private Restrooms
- Energy Performance Rating - A
- Fully serviced – Access to Enhanced Power Capacity
- Allocated parking
- 10m Eaves
- BREEAM Excellent
- 5m Roller Shutter Door
- Mostly Open Floor Plan Layout
- Fits 7 - 22 People
- Kitchen
- Fully Carpeted
- Includes 1,346 SF of dedicated office space
- Fully serviced – access to enhanced power capacity
Property Overview
The land is in a prime position, fully serviced and now available for companies looking to join a growing community at Silverstone Park. This site is suitable, subject to terms, for a wide range of uses which could include offices, industrial units, nursery, gym or café. Already included in the new outline consent, the site is located opposite the Innovation Centre, at the main entrance to Silverstone Park and close to the main entrance to the circuit.
Distribution FACILITY FACTS
Presented by

1166 | Dadford Rd
Hmm, there seems to have been an error sending your message. Please try again.
Thanks! Your message was sent.







