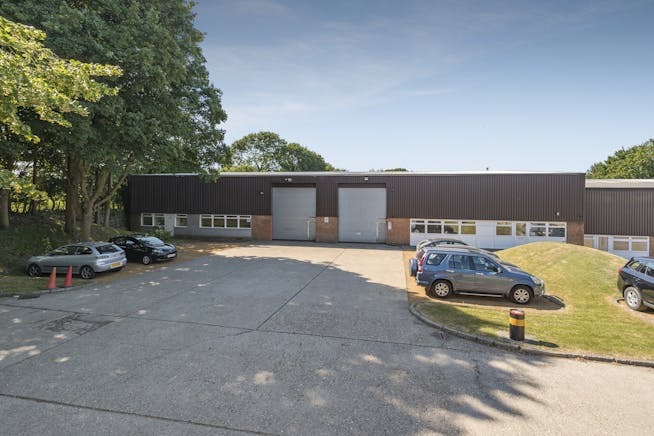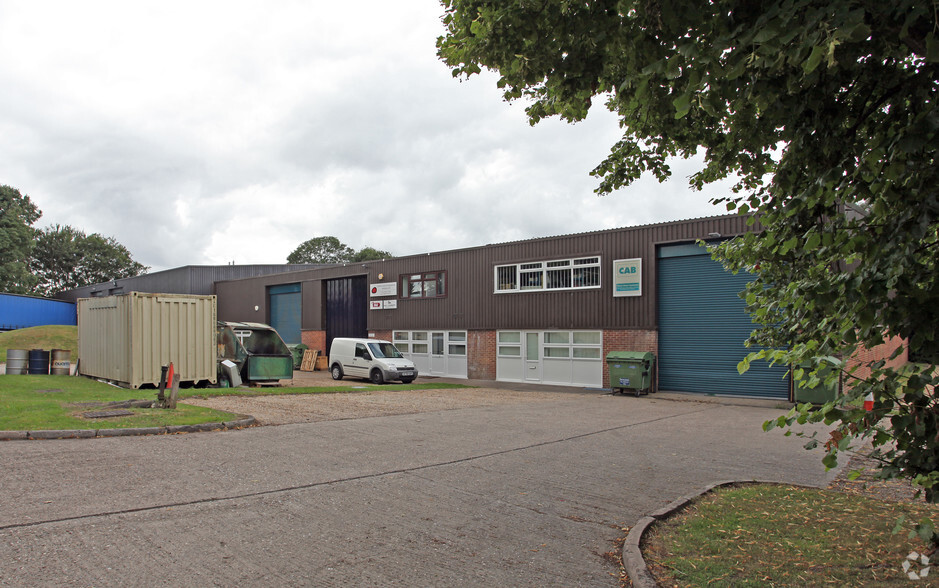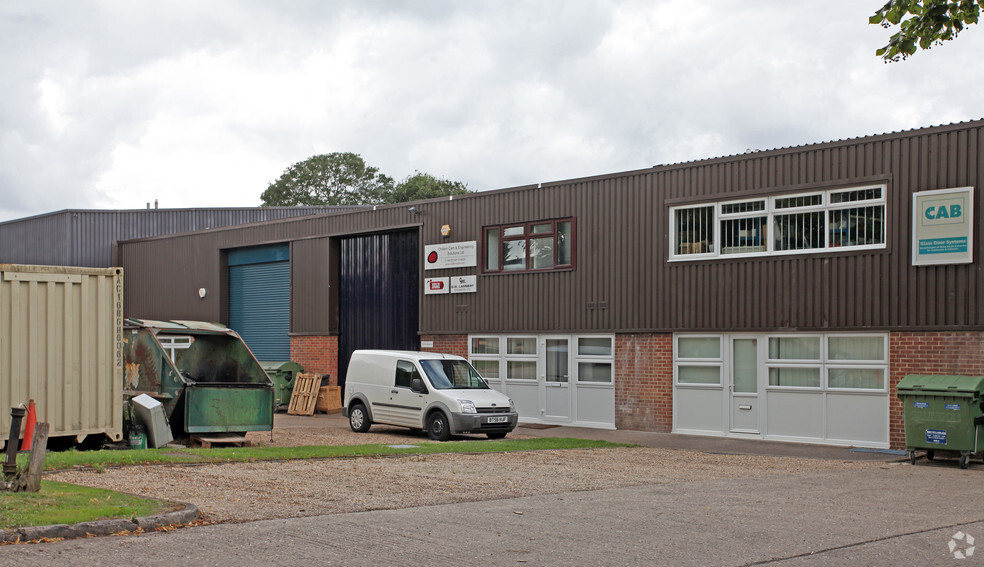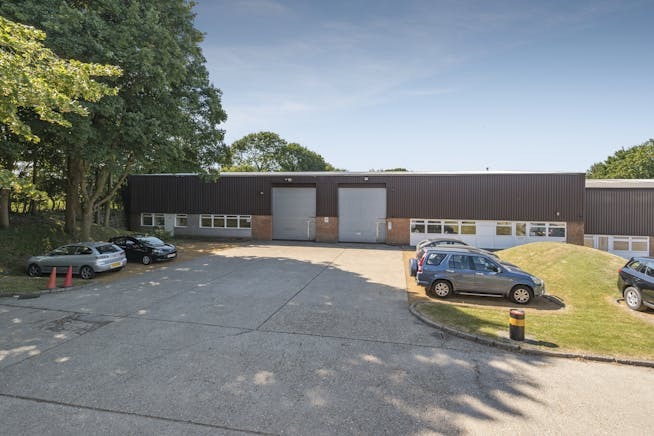Cuxham Rd 5,918 - 11,870 SF of Industrial Space Available in Watlington OX49 5LU



FEATURES
ALL AVAILABLE SPACES(2)
Display Rental Rate as
- SPACE
- SIZE
- TERM
- RENTAL RATE
- SPACE USE
- CONDITION
- AVAILABLE
Two attractive industrial units in Cuxham Road of 5,918 Sq ft (Unit 4) and 5,952 Sq ft. (Unit 5). The traditional units feature part-brick and part-clad elevations and have the benefit of a fully insulated roof, Warehouse flooring, and the Offices feature new suspended ceilings, refitted Kitchen, Toilets and new floor coverings. Roller shutter doors are installed with personal doors to the office areas which are contained within double glazed UPVC front-panelling. 3-phase is installed. Car parking is to the front of the building and there is a further overflow area. The units are available as a whole, letting each unit individually may be considered.
- Use Class: B2
- Kitchen
- Recent new roof.
- Let together or individually.
- Can be combined with additional space(s) for up to 11,870 SF of adjacent space
- Private Restrooms
- Car parking.
Two attractive industrial units in Cuxham Road of 5,918 Sq ft (Unit 4) and 5,952 Sq ft. (Unit 5). The traditional units feature part-brick and part-clad elevations and have the benefit of a fully insulated roof, Warehouse flooring, and the Offices feature new suspended ceilings, refitted Kitchen, Toilets and new floor coverings. Roller shutter doors are installed with personal doors to the office areas which are contained within double glazed UPVC front-panelling. 3-phase is installed. Car parking is to the front of the building and there is a further overflow area. The units are available as a whole, letting each unit individually may be considered.
- Use Class: B2
- Kitchen
- Recent new roof.
- Let together or individually.
- Can be combined with additional space(s) for up to 11,870 SF of adjacent space
- Private Restrooms
- Car parking.
| Space | Size | Term | Rental Rate | Space Use | Condition | Available |
| Ground - A4 | 5,918 SF | Negotiable | $19.54 CAD/SF/YR | Industrial | Shell Space | Now |
| Ground - A5 | 5,952 SF | Negotiable | $19.54 CAD/SF/YR | Industrial | Shell Space | Now |
Ground - A4
| Size |
| 5,918 SF |
| Term |
| Negotiable |
| Rental Rate |
| $19.54 CAD/SF/YR |
| Space Use |
| Industrial |
| Condition |
| Shell Space |
| Available |
| Now |
Ground - A5
| Size |
| 5,952 SF |
| Term |
| Negotiable |
| Rental Rate |
| $19.54 CAD/SF/YR |
| Space Use |
| Industrial |
| Condition |
| Shell Space |
| Available |
| Now |
PROPERTY OVERVIEW
Industrial units on a popular small estate on the edge of the town. Watlington is ideally located under 4 miles from junction 6 of the M40 motorway and the estate is on the western side of the town.








