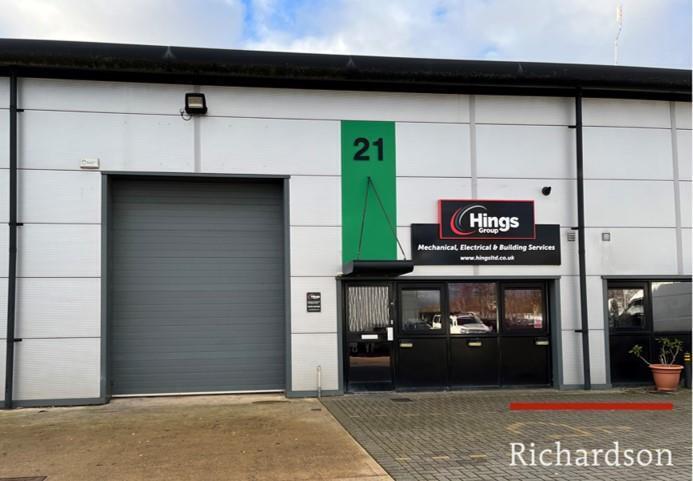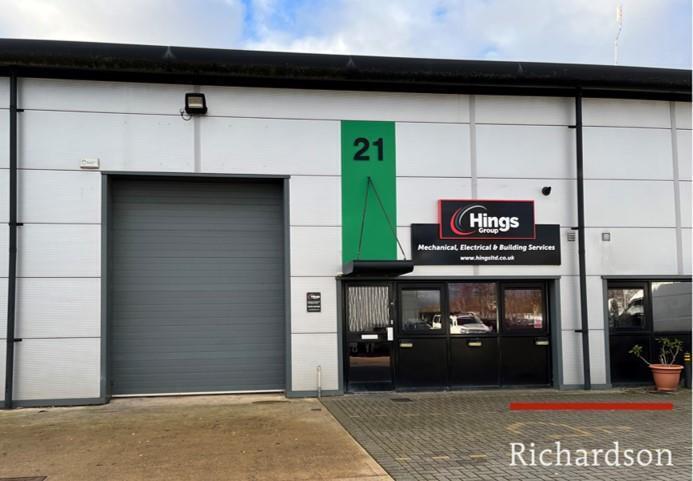Edge House Culley Ct 269 - 3,552 SF of Industrial Space Available in Peterborough PE2 6XD

HIGHLIGHTS
- Ideally located just off Junction 17
- Parking available
- Quick access to the Peterborough Parkway system
FEATURES
ALL AVAILABLE SPACES(3)
Display Rental Rate as
- SPACE
- SIZE
- TERM
- RENTAL RATE
- SPACE USE
- CONDITION
- AVAILABLE
The property comprises a mid-terraced light industrial / warehouse unit of steel portal frame construction with insulated metal profile sheet cladding, under a pitched insulated metal sheet clad roof with integrated roof lights. The unit benefits from a full height electrically operated sectional loading door, separate pedestrian entrance, small office, disabled compliant WC, three phase power, small kitchenette facility and storage mezzanine above the office and WC block. Externally there is dedicated parking allocated to the unit.
- Use Class: B2
- Partitioned Offices
- Secure Storage
- Energy Performance Rating - C
- Small storage mezzanine
- Can be combined with additional space(s) for up to 2,335 SF of adjacent space
- Kitchen
- Automatic Blinds
- Full height loading door
- Modern warehouse
The property comprises a mid-terraced light industrial / warehouse unit of steel portal frame construction with insulated metal profile sheet cladding, under a pitched insulated metal sheet clad roof with integrated roof lights. The unit benefits from a full height electrically operated sectional loading door, separate pedestrian entrance, small office, disabled compliant WC, three phase power, small kitchenette facility and storage mezzanine above the office and WC block. Externally there is dedicated parking allocated to the unit.
- Use Class: B2
- Kitchen
- Automatic Blinds
- Full height loading door
- Modern warehouse
- Partitioned Offices
- Secure Storage
- Energy Performance Rating - C
- Small storage mezzanine
The property comprises a mid-terraced light industrial / warehouse unit of steel portal frame construction with insulated metal profile sheet cladding, under a pitched insulated metal sheet clad roof with integrated roof lights. The unit benefits from a full height electrically operated sectional loading door, separate pedestrian entrance, small office, disabled compliant WC, three phase power, small kitchenette facility and storage mezzanine above the office and WC block. Externally there is dedicated parking allocated to the unit.
- Use Class: B2
- Partitioned Offices
- Secure Storage
- Energy Performance Rating - C
- Small storage mezzanine
- Can be combined with additional space(s) for up to 2,335 SF of adjacent space
- Kitchen
- Automatic Blinds
- Full height loading door
- Modern warehouse
| Space | Size | Term | Rental Rate | Space Use | Condition | Available |
| Ground - Unit 23 | 2,066 SF | Negotiable | $15.90 CAD/SF/YR | Industrial | Full Build-Out | Pending |
| Ground - Unit 29 | 1,217 SF | Negotiable | $20.58 CAD/SF/YR | Industrial | Full Build-Out | Now |
| Mezzanine - Unit 23 | 269 SF | Negotiable | $15.90 CAD/SF/YR | Industrial | Full Build-Out | Pending |
Ground - Unit 23
| Size |
| 2,066 SF |
| Term |
| Negotiable |
| Rental Rate |
| $15.90 CAD/SF/YR |
| Space Use |
| Industrial |
| Condition |
| Full Build-Out |
| Available |
| Pending |
Ground - Unit 29
| Size |
| 1,217 SF |
| Term |
| Negotiable |
| Rental Rate |
| $20.58 CAD/SF/YR |
| Space Use |
| Industrial |
| Condition |
| Full Build-Out |
| Available |
| Now |
Mezzanine - Unit 23
| Size |
| 269 SF |
| Term |
| Negotiable |
| Rental Rate |
| $15.90 CAD/SF/YR |
| Space Use |
| Industrial |
| Condition |
| Full Build-Out |
| Available |
| Pending |
PROPERTY OVERVIEW
The property comprises a mid-terraced light industrial / warehouse unit located within Culley Court, a modern development of light industrial and storage/distribution units situated off Bakewell Road int he Orton Southgate industrial area. The scheme is ideally located just off Junction 17 of the A1(M) and has quick access to the Peterborough Parkway system and national road network.








