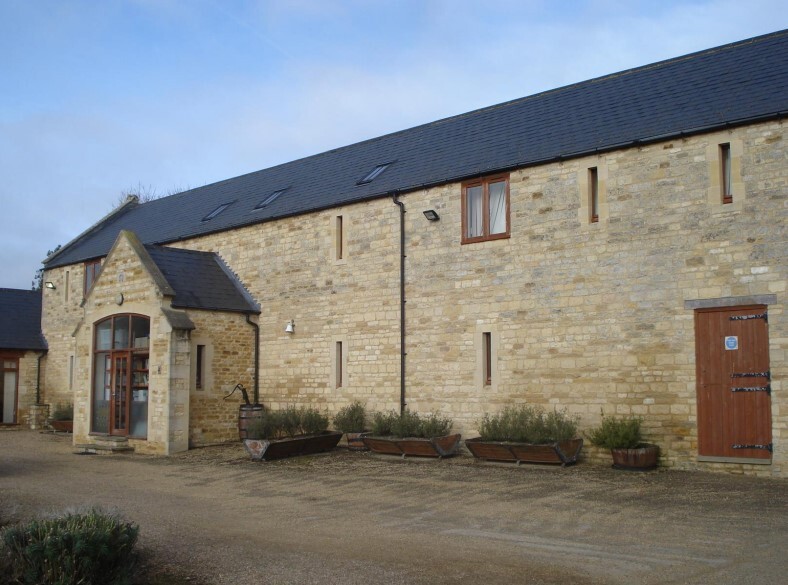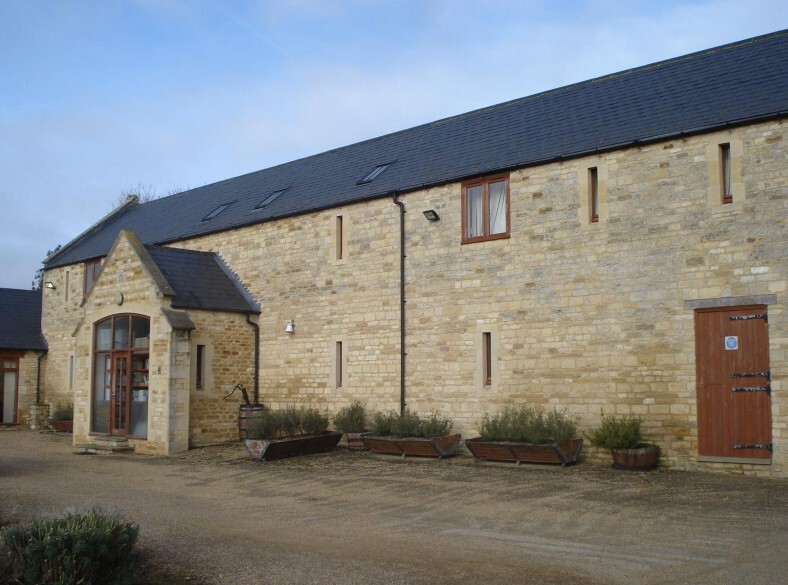
This feature is unavailable at the moment.
We apologize, but the feature you are trying to access is currently unavailable. We are aware of this issue and our team is working hard to resolve the matter.
Please check back in a few minutes. We apologize for the inconvenience.
- LoopNet Team
thank you

Your email has been sent!
The Messenger Centre Crown Ln
664 - 1,383 SF of Office Space Available in Stamford PE9 3UF

Sublease Highlights
- Large car park
- Natural Light
- Situated around a landscaped courtyard
all available spaces(2)
Display Rental Rate as
- Space
- Size
- Term
- Rental Rate
- Space Use
- Condition
- Available
The offices are within a barn conversion development which was undertaken to the highest standards some years ago. The offices are arranged around two attractive courtyards. All buildings have stone elevations, slate roof and double glazed timber widow units with areas of exposed stone and woodwork internally. The two office spaces available are both self-contained and open plan with separate kitchens and toilets. The offices are set on an attractive landscaped site of approximately 0.8 acres with good levels of on site parking.
- Use Class: E
- Mostly Open Floor Plan Layout
- Can be combined with additional space(s) for up to 1,383 SF of adjacent space
- Common Parts WC Facilities
- Carpeted
- Sublease space available from current tenant
- Fits 2 - 6 People
- Energy Performance Rating - A
- Self contained office suites
The offices are within a barn conversion development which was undertaken to the highest standards some years ago. The offices are arranged around two attractive courtyards. All buildings have stone elevations, slate roof and double glazed timber widow units with areas of exposed stone and woodwork internally. The two office spaces available are both self-contained and open plan with separate kitchens and toilets. The offices are set on an attractive landscaped site of approximately 0.8 acres with good levels of on site parking.
- Use Class: E
- Mostly Open Floor Plan Layout
- Can be combined with additional space(s) for up to 1,383 SF of adjacent space
- Common Parts WC Facilities
- Carpeted
- Sublease space available from current tenant
- Fits 2 - 6 People
- Energy Performance Rating - A
- Self contained office suites
| Space | Size | Term | Rental Rate | Space Use | Condition | Available |
| Ground, Ste Unit 3 | 719 SF | Negotiable | $26.58 CAD/SF/YR $2.22 CAD/SF/MO $286.13 CAD/m²/YR $23.84 CAD/m²/MO $1,593 CAD/MO $19,112 CAD/YR | Office | Partial Build-Out | Now |
| Ground, Ste Unit 4 | 664 SF | Negotiable | $27.44 CAD/SF/YR $2.29 CAD/SF/MO $295.31 CAD/m²/YR $24.61 CAD/m²/MO $1,518 CAD/MO $18,217 CAD/YR | Office | Partial Build-Out | Now |
Ground, Ste Unit 3
| Size |
| 719 SF |
| Term |
| Negotiable |
| Rental Rate |
| $26.58 CAD/SF/YR $2.22 CAD/SF/MO $286.13 CAD/m²/YR $23.84 CAD/m²/MO $1,593 CAD/MO $19,112 CAD/YR |
| Space Use |
| Office |
| Condition |
| Partial Build-Out |
| Available |
| Now |
Ground, Ste Unit 4
| Size |
| 664 SF |
| Term |
| Negotiable |
| Rental Rate |
| $27.44 CAD/SF/YR $2.29 CAD/SF/MO $295.31 CAD/m²/YR $24.61 CAD/m²/MO $1,518 CAD/MO $18,217 CAD/YR |
| Space Use |
| Office |
| Condition |
| Partial Build-Out |
| Available |
| Now |
Ground, Ste Unit 3
| Size | 719 SF |
| Term | Negotiable |
| Rental Rate | $26.58 CAD/SF/YR |
| Space Use | Office |
| Condition | Partial Build-Out |
| Available | Now |
The offices are within a barn conversion development which was undertaken to the highest standards some years ago. The offices are arranged around two attractive courtyards. All buildings have stone elevations, slate roof and double glazed timber widow units with areas of exposed stone and woodwork internally. The two office spaces available are both self-contained and open plan with separate kitchens and toilets. The offices are set on an attractive landscaped site of approximately 0.8 acres with good levels of on site parking.
- Use Class: E
- Sublease space available from current tenant
- Mostly Open Floor Plan Layout
- Fits 2 - 6 People
- Can be combined with additional space(s) for up to 1,383 SF of adjacent space
- Energy Performance Rating - A
- Common Parts WC Facilities
- Self contained office suites
- Carpeted
Ground, Ste Unit 4
| Size | 664 SF |
| Term | Negotiable |
| Rental Rate | $27.44 CAD/SF/YR |
| Space Use | Office |
| Condition | Partial Build-Out |
| Available | Now |
The offices are within a barn conversion development which was undertaken to the highest standards some years ago. The offices are arranged around two attractive courtyards. All buildings have stone elevations, slate roof and double glazed timber widow units with areas of exposed stone and woodwork internally. The two office spaces available are both self-contained and open plan with separate kitchens and toilets. The offices are set on an attractive landscaped site of approximately 0.8 acres with good levels of on site parking.
- Use Class: E
- Sublease space available from current tenant
- Mostly Open Floor Plan Layout
- Fits 2 - 6 People
- Can be combined with additional space(s) for up to 1,383 SF of adjacent space
- Energy Performance Rating - A
- Common Parts WC Facilities
- Self contained office suites
- Carpeted
Property Overview
The Messenger Centre Complex is situated in the heart of the village of Tinwell, approximately half a mile to the west of the Tinwell Road junction at the A1 and therefore very close to the town of Stamford itself. The area has excellent road and rail facilities.
- Courtyard
- Kitchen
- Energy Performance Rating - D
- Demised WC facilities
- Open-Plan
PROPERTY FACTS
Presented by

The Messenger Centre | Crown Ln
Hmm, there seems to have been an error sending your message. Please try again.
Thanks! Your message was sent.





