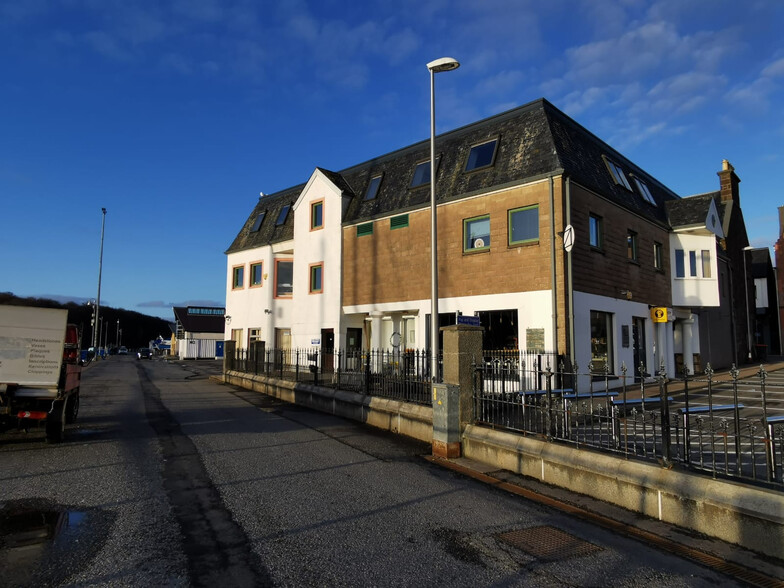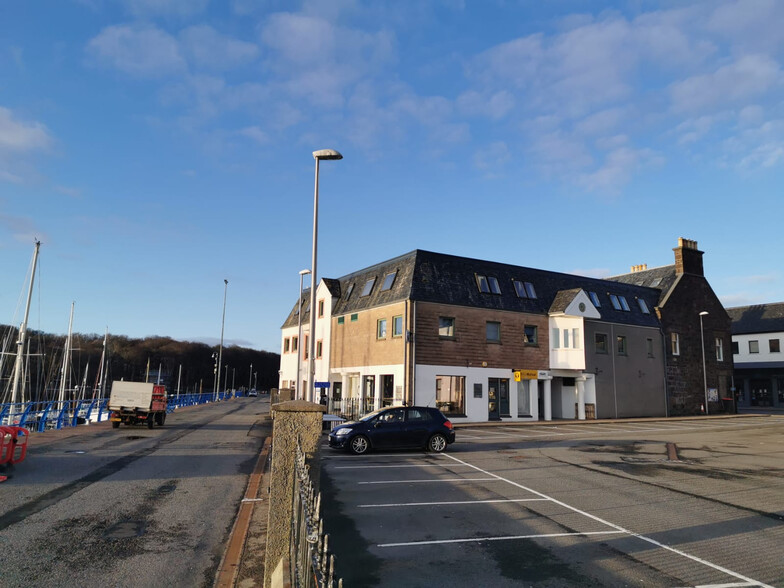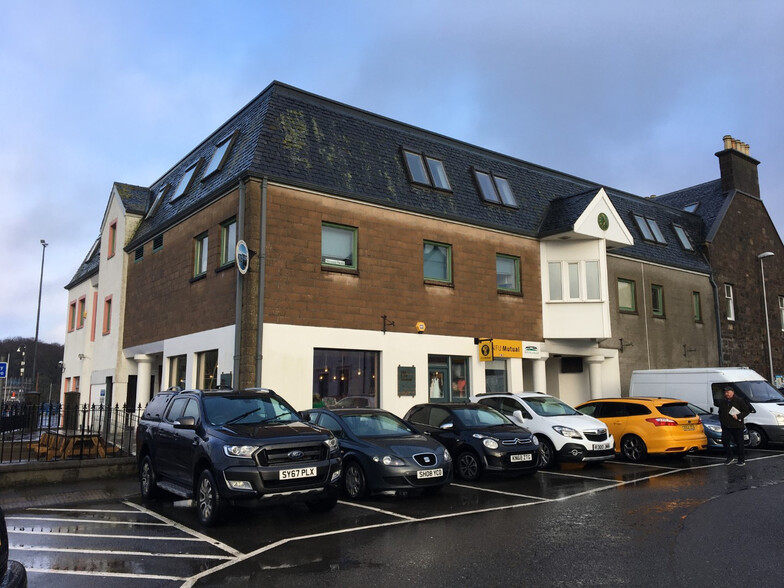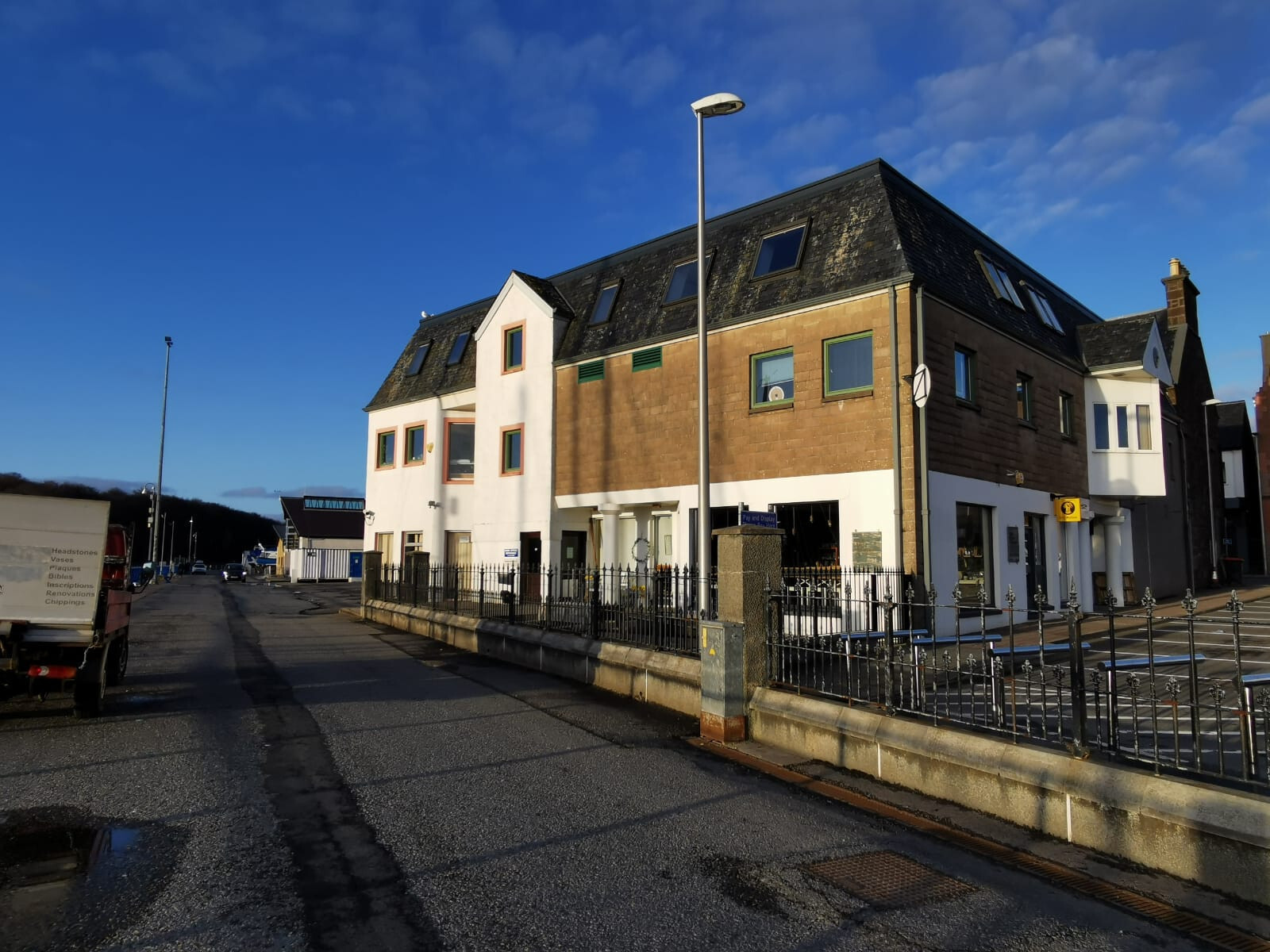
This feature is unavailable at the moment.
We apologize, but the feature you are trying to access is currently unavailable. We are aware of this issue and our team is working hard to resolve the matter.
Please check back in a few minutes. We apologize for the inconvenience.
- LoopNet Team
thank you

Your email has been sent!
Harbourview Development Cromwell St
2,463 SF of Office Space Available in Stornoway HS1 2DF



all available space(1)
Display Rental Rate as
- Space
- Size
- Term
- Rental Rate
- Space Use
- Condition
- Available
Internally the 2nd floor office suite is well presented and provides a mix of cellular and open plan space plus staff welfare facilities. The specification includes solid concrete floors throughout with painted plasterboard walls, suspended ceiling grids incorporating acoustic tiles and artificial lighting. Heating is provided by electric storage heaters throughout. The suite benefits from numerous Velux double glazed windows providing a high degree of natural day light into the space and views across the Harbour. Access to the suite is via an internal staircase.
- Use Class: Class 4
- Mostly Open Floor Plan Layout
- Drop Ceilings
- Solid concrete floors
- Electric storage heaters
- Fully Built-Out as Standard Office
- Fits 7 - 20 People
- Natural Light
- Painted plasterboard walls
| Space | Size | Term | Rental Rate | Space Use | Condition | Available |
| 2nd Floor, Ste 10B | 2,463 SF | Negotiable | $8.80 CAD/SF/YR $0.73 CAD/SF/MO $94.72 CAD/m²/YR $7.89 CAD/m²/MO $1,806 CAD/MO $21,674 CAD/YR | Office | Full Build-Out | Now |
2nd Floor, Ste 10B
| Size |
| 2,463 SF |
| Term |
| Negotiable |
| Rental Rate |
| $8.80 CAD/SF/YR $0.73 CAD/SF/MO $94.72 CAD/m²/YR $7.89 CAD/m²/MO $1,806 CAD/MO $21,674 CAD/YR |
| Space Use |
| Office |
| Condition |
| Full Build-Out |
| Available |
| Now |
2nd Floor, Ste 10B
| Size | 2,463 SF |
| Term | Negotiable |
| Rental Rate | $8.80 CAD/SF/YR |
| Space Use | Office |
| Condition | Full Build-Out |
| Available | Now |
Internally the 2nd floor office suite is well presented and provides a mix of cellular and open plan space plus staff welfare facilities. The specification includes solid concrete floors throughout with painted plasterboard walls, suspended ceiling grids incorporating acoustic tiles and artificial lighting. Heating is provided by electric storage heaters throughout. The suite benefits from numerous Velux double glazed windows providing a high degree of natural day light into the space and views across the Harbour. Access to the suite is via an internal staircase.
- Use Class: Class 4
- Fully Built-Out as Standard Office
- Mostly Open Floor Plan Layout
- Fits 7 - 20 People
- Drop Ceilings
- Natural Light
- Solid concrete floors
- Painted plasterboard walls
- Electric storage heaters
Features and Amenities
- Kitchen
- Storage Space
PROPERTY FACTS
SELECT TENANTS
- Floor
- Tenant Name
- 1st
- Anderson Associates
- GRND
- Blue Lobster Cafe
- GRND
- NFU Mutual
- GRND
- NHS Western Isles
- 1st
- Stornoway Gazette (Johnston Publishing Ltd)
- 2nd
- Wallace Stone
Presented by

Harbourview Development | Cromwell St
Hmm, there seems to have been an error sending your message. Please try again.
Thanks! Your message was sent.






