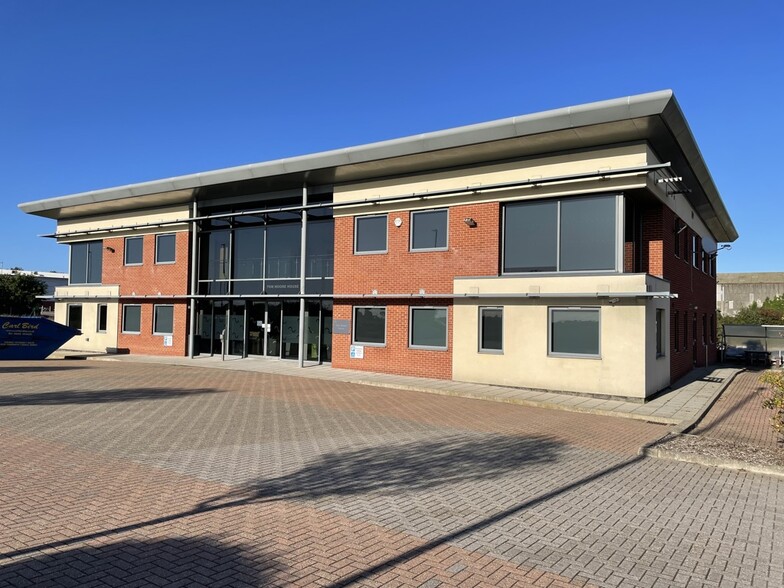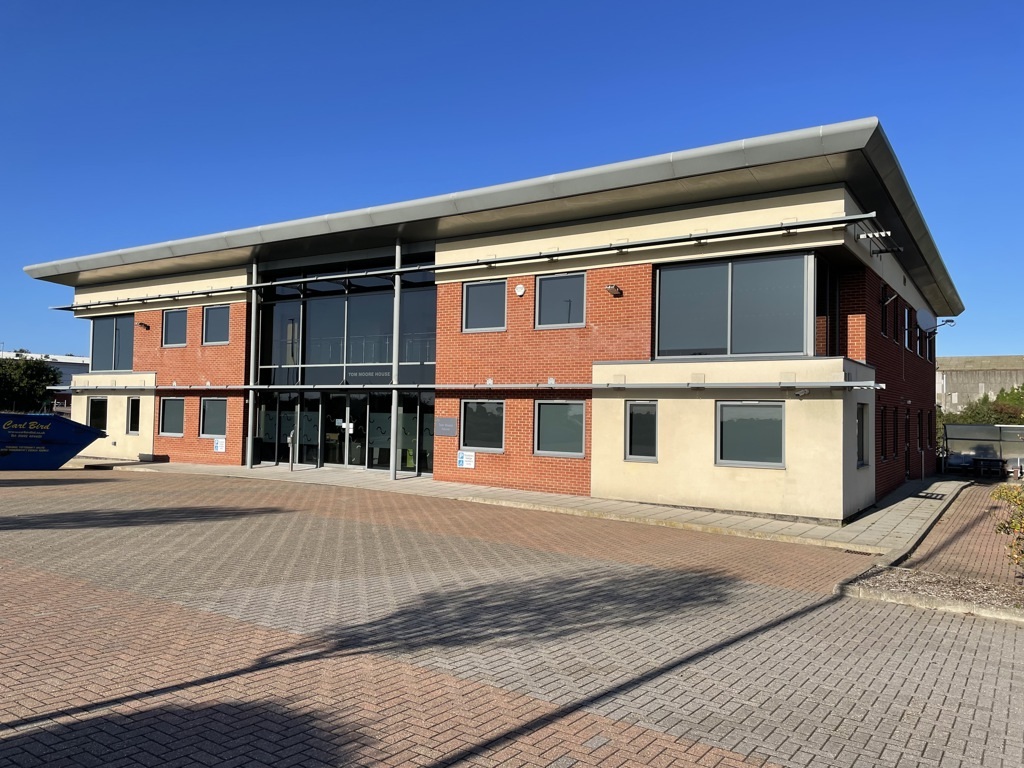Victory House Cromer Rd 5,092 - 10,215 SF of Office Space Available in North Walsham NR28 0NB

HIGHLIGHTS
- Prominent location fronting the A149
- Bike racks and parking
- 50 Car parking spaces
ALL AVAILABLE SPACES(2)
Display Rental Rate as
- SPACE
- SIZE
- TERM
- RENTAL RATE
- SPACE USE
- CONDITION
- AVAILABLE
The property comprises a modern high quality two-storey office building, with a generous amount of on-site parking. The central core houses the full height reception, stairs and lift to the first floor, and male, female & disabled WCs. The open plan offices around the core, have been fitted out to a very high standard to provide a mix of flexible open plan areas and light-weight glassfronted partitioned meeting rooms. An exceptional working environment is provided, with generous natural light on both floors. The existing fitting-out can be altered to suit occupiers’ requirements. Please note the furniture in the photographs is not included and has been removed.
- Use Class: E
- Mostly Open Floor Plan Layout
- Kitchen
- Private Restrooms
- Fully accessible raised floors
- Double glazed windows with blinds
- LED lighting
- Partially Built-Out as Standard Office
- Can be combined with additional space(s) for up to 10,215 SF of adjacent space
- Energy Performance Rating - B
- Air conditioning/heating
- Carpet tiled flooring
- Suspended ceilings
The property comprises a modern high quality two-storey office building, with a generous amount of on-site parking. The central core houses the full height reception, stairs and lift to the first floor, and male, female & disabled WCs. The open plan offices around the core, have been fitted out to a very high standard to provide a mix of flexible open plan areas and light-weight glassfronted partitioned meeting rooms. An exceptional working environment is provided, with generous natural light on both floors. The existing fitting-out can be altered to suit occupiers’ requirements. Please note the furniture in the photographs is not included and has been removed.
- Use Class: E
- Mostly Open Floor Plan Layout
- Kitchen
- Private Restrooms
- Fully accessible raised floors
- Double glazed windows with blinds
- LED lighting
- Partially Built-Out as Standard Office
- Can be combined with additional space(s) for up to 10,215 SF of adjacent space
- Energy Performance Rating - B
- Air conditioning/heating
- Carpet tiled flooring
- Suspended ceilings
| Space | Size | Term | Rental Rate | Space Use | Condition | Available |
| Ground | 5,123 SF | Negotiable | Upon Request | Office | Partial Build-Out | Now |
| 1st Floor | 5,092 SF | Negotiable | Upon Request | Office | Partial Build-Out | Now |
Ground
| Size |
| 5,123 SF |
| Term |
| Negotiable |
| Rental Rate |
| Upon Request |
| Space Use |
| Office |
| Condition |
| Partial Build-Out |
| Available |
| Now |
1st Floor
| Size |
| 5,092 SF |
| Term |
| Negotiable |
| Rental Rate |
| Upon Request |
| Space Use |
| Office |
| Condition |
| Partial Build-Out |
| Available |
| Now |
PROPERTY OVERVIEW
Situated on the North Walsham Business Park just to the west of the town centre, Victory House occupies a prominent position fronting the A149 Cromer Road. North Walsham’s railway station is 1.3 miles away and the A149 provides road access to the seaside town of Cromer, 8 miles to the northwest. The Bacton Gas Terminal is 6 miles away.












