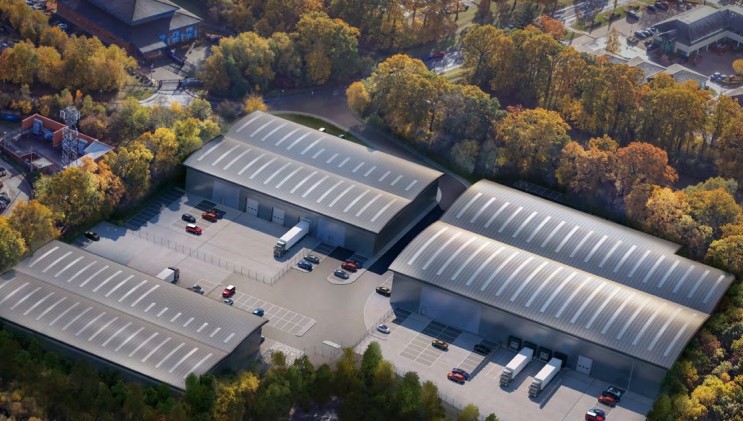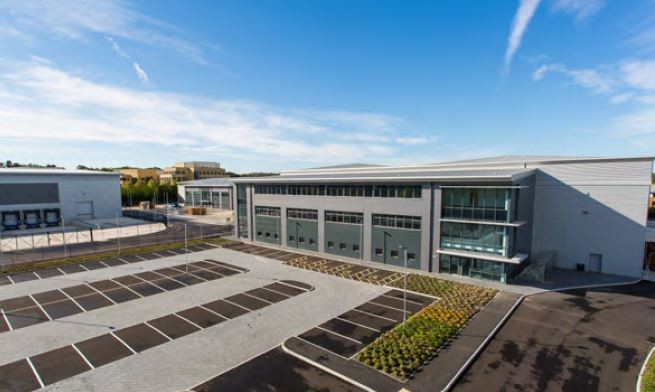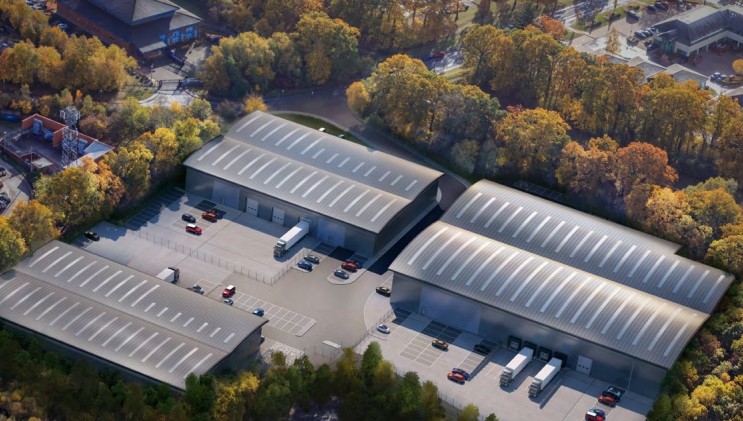
This feature is unavailable at the moment.
We apologize, but the feature you are trying to access is currently unavailable. We are aware of this issue and our team is working hard to resolve the matter.
Please check back in a few minutes. We apologize for the inconvenience.
- LoopNet Team
thank you

Your email has been sent!
Tyson Park Crockfold Ln
5,786 - 67,290 SF of Assignment Available in Basingstoke RG24 8YH


Assignment Highlights
- High-quality purpose-built industrial warehouse units
- The M3 links to the M25/London to the east, and the M27/Southampton to the south
- Excellent road links to the M3 just 3 miles to the south, via the A33/A339
all available spaces(3)
Display Rental Rate as
- Space
- Size
- Term
- Rental Rate
- Space Use
- Condition
- Available
The current tenant has installed hot air gas blowers providing heating to the warehouse, and an ‘over-sized’ loading door to the rear elevation. The property benefits from four dock-level loading doors onto a large concrete-surfaced secure rear yard. Let by way of a 10-year lease expiring 24th November 2030. Low passing rent of £10.75 psf (exc. Mezzanine)
- Use Class: B2
- Includes 5,786 SF of dedicated office space
- Energy Performance Rating - B
- Hot air gas blowers
- Large concrete surfaced secure rear yard
- Assignment space available from current tenant
- Can be combined with additional space(s) for up to 67,290 SF of adjacent space
- Yard
- Over sized loading door to the rear
The current tenant has installed hot air gas blowers providing heating to the warehouse, and an ‘over-sized’ loading door to the rear elevation. The property benefits from four dock-level loading doors onto a large concrete-surfaced secure rear yard. Let by way of a 10-year lease expiring 24th November 2030. Low passing rent of £10.75 psf (exc. Mezzanine)
- Use Class: B2
- Includes 5,786 SF of dedicated office space
- Energy Performance Rating - B
- Hot air gas blowers
- Large concrete surfaced secure rear yard
- Assignment space available from current tenant
- Can be combined with additional space(s) for up to 67,290 SF of adjacent space
- Yard
- Over sized loading door to the rear
The current tenant has installed hot air gas blowers providing heating to the warehouse, and an ‘over-sized’ loading door to the rear elevation. The property benefits from four dock-level loading doors onto a large concrete-surfaced secure rear yard. Let by way of a 10-year lease expiring 24th November 2030. Low passing rent of £10.75 psf (exc. Mezzanine)
- Use Class: B2
- Includes 5,786 SF of dedicated office space
- Energy Performance Rating - B
- Hot air gas blowers
- Large concrete surfaced secure rear yard
- Assignment space available from current tenant
- Can be combined with additional space(s) for up to 67,290 SF of adjacent space
- Yard
- Over sized loading door to the rear
| Space | Size | Term | Rental Rate | Space Use | Condition | Available |
| Ground | 51,412 SF | Nov 2030 | $19.10 CAD/SF/YR $1.59 CAD/SF/MO $981,994 CAD/YR $81,833 CAD/MO | Industrial | Shell Space | Now |
| 1st Floor | 5,786 SF | Nov 2030 | $19.10 CAD/SF/YR $1.59 CAD/SF/MO $110,515 CAD/YR $9,210 CAD/MO | Industrial | Shell Space | Now |
| Mezzanine | 10,092 SF | Nov 2030 | $19.10 CAD/SF/YR $1.59 CAD/SF/MO $192,762 CAD/YR $16,064 CAD/MO | Industrial | Shell Space | Now |
Ground
| Size |
| 51,412 SF |
| Term |
| Nov 2030 |
| Rental Rate |
| $19.10 CAD/SF/YR $1.59 CAD/SF/MO $981,994 CAD/YR $81,833 CAD/MO |
| Space Use |
| Industrial |
| Condition |
| Shell Space |
| Available |
| Now |
1st Floor
| Size |
| 5,786 SF |
| Term |
| Nov 2030 |
| Rental Rate |
| $19.10 CAD/SF/YR $1.59 CAD/SF/MO $110,515 CAD/YR $9,210 CAD/MO |
| Space Use |
| Industrial |
| Condition |
| Shell Space |
| Available |
| Now |
Mezzanine
| Size |
| 10,092 SF |
| Term |
| Nov 2030 |
| Rental Rate |
| $19.10 CAD/SF/YR $1.59 CAD/SF/MO $192,762 CAD/YR $16,064 CAD/MO |
| Space Use |
| Industrial |
| Condition |
| Shell Space |
| Available |
| Now |
Ground
| Size | 51,412 SF |
| Term | Nov 2030 |
| Rental Rate | $19.10 CAD/SF/YR |
| Space Use | Industrial |
| Condition | Shell Space |
| Available | Now |
The current tenant has installed hot air gas blowers providing heating to the warehouse, and an ‘over-sized’ loading door to the rear elevation. The property benefits from four dock-level loading doors onto a large concrete-surfaced secure rear yard. Let by way of a 10-year lease expiring 24th November 2030. Low passing rent of £10.75 psf (exc. Mezzanine)
- Use Class: B2
- Assignment space available from current tenant
- Includes 5,786 SF of dedicated office space
- Can be combined with additional space(s) for up to 67,290 SF of adjacent space
- Energy Performance Rating - B
- Yard
- Hot air gas blowers
- Over sized loading door to the rear
- Large concrete surfaced secure rear yard
1st Floor
| Size | 5,786 SF |
| Term | Nov 2030 |
| Rental Rate | $19.10 CAD/SF/YR |
| Space Use | Industrial |
| Condition | Shell Space |
| Available | Now |
The current tenant has installed hot air gas blowers providing heating to the warehouse, and an ‘over-sized’ loading door to the rear elevation. The property benefits from four dock-level loading doors onto a large concrete-surfaced secure rear yard. Let by way of a 10-year lease expiring 24th November 2030. Low passing rent of £10.75 psf (exc. Mezzanine)
- Use Class: B2
- Assignment space available from current tenant
- Includes 5,786 SF of dedicated office space
- Can be combined with additional space(s) for up to 67,290 SF of adjacent space
- Energy Performance Rating - B
- Yard
- Hot air gas blowers
- Over sized loading door to the rear
- Large concrete surfaced secure rear yard
Mezzanine
| Size | 10,092 SF |
| Term | Nov 2030 |
| Rental Rate | $19.10 CAD/SF/YR |
| Space Use | Industrial |
| Condition | Shell Space |
| Available | Now |
The current tenant has installed hot air gas blowers providing heating to the warehouse, and an ‘over-sized’ loading door to the rear elevation. The property benefits from four dock-level loading doors onto a large concrete-surfaced secure rear yard. Let by way of a 10-year lease expiring 24th November 2030. Low passing rent of £10.75 psf (exc. Mezzanine)
- Use Class: B2
- Assignment space available from current tenant
- Includes 5,786 SF of dedicated office space
- Can be combined with additional space(s) for up to 67,290 SF of adjacent space
- Energy Performance Rating - B
- Yard
- Hot air gas blowers
- Over sized loading door to the rear
- Large concrete surfaced secure rear yard
Property Overview
The property comprises a high-quality modern warehouse industrial unit developed in 2020. The property is arranged as a double bay and is of steel frame construction with insulated metal clad elevations and roof, incorporating translucent panels.
Warehouse FACILITY FACTS
Features and Amenities
- Mezzanine
- Skylights
- Automatic Blinds
Presented by

Tyson Park | Crockfold Ln
Hmm, there seems to have been an error sending your message. Please try again.
Thanks! Your message was sent.





