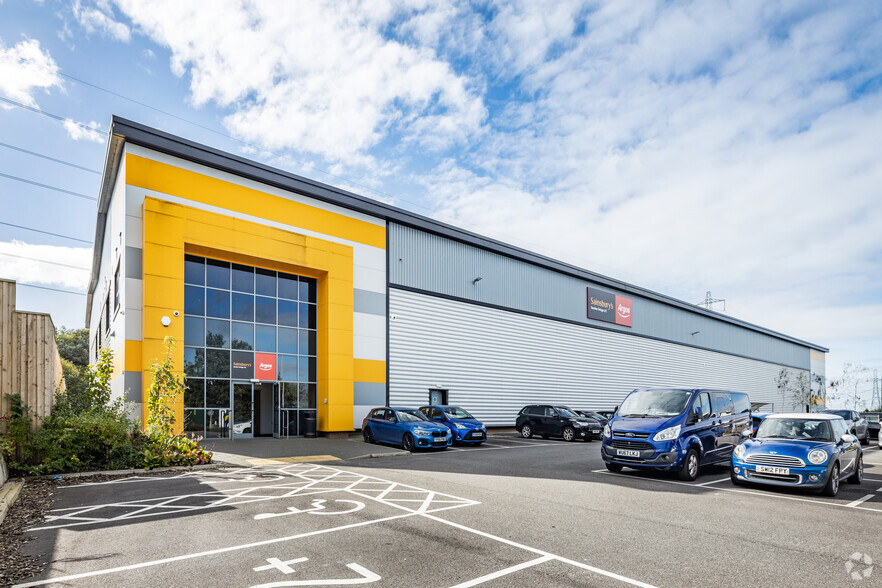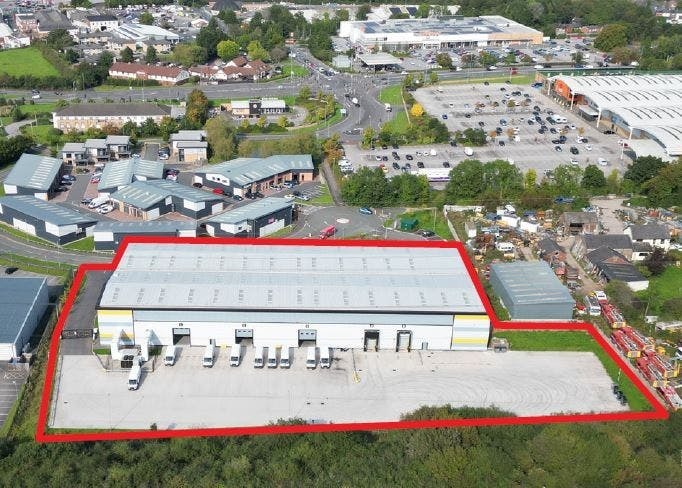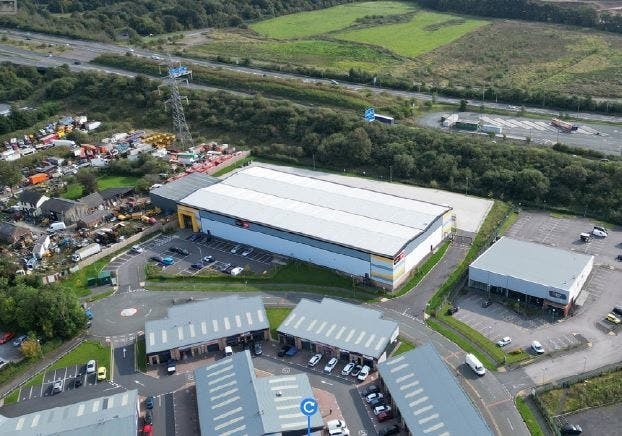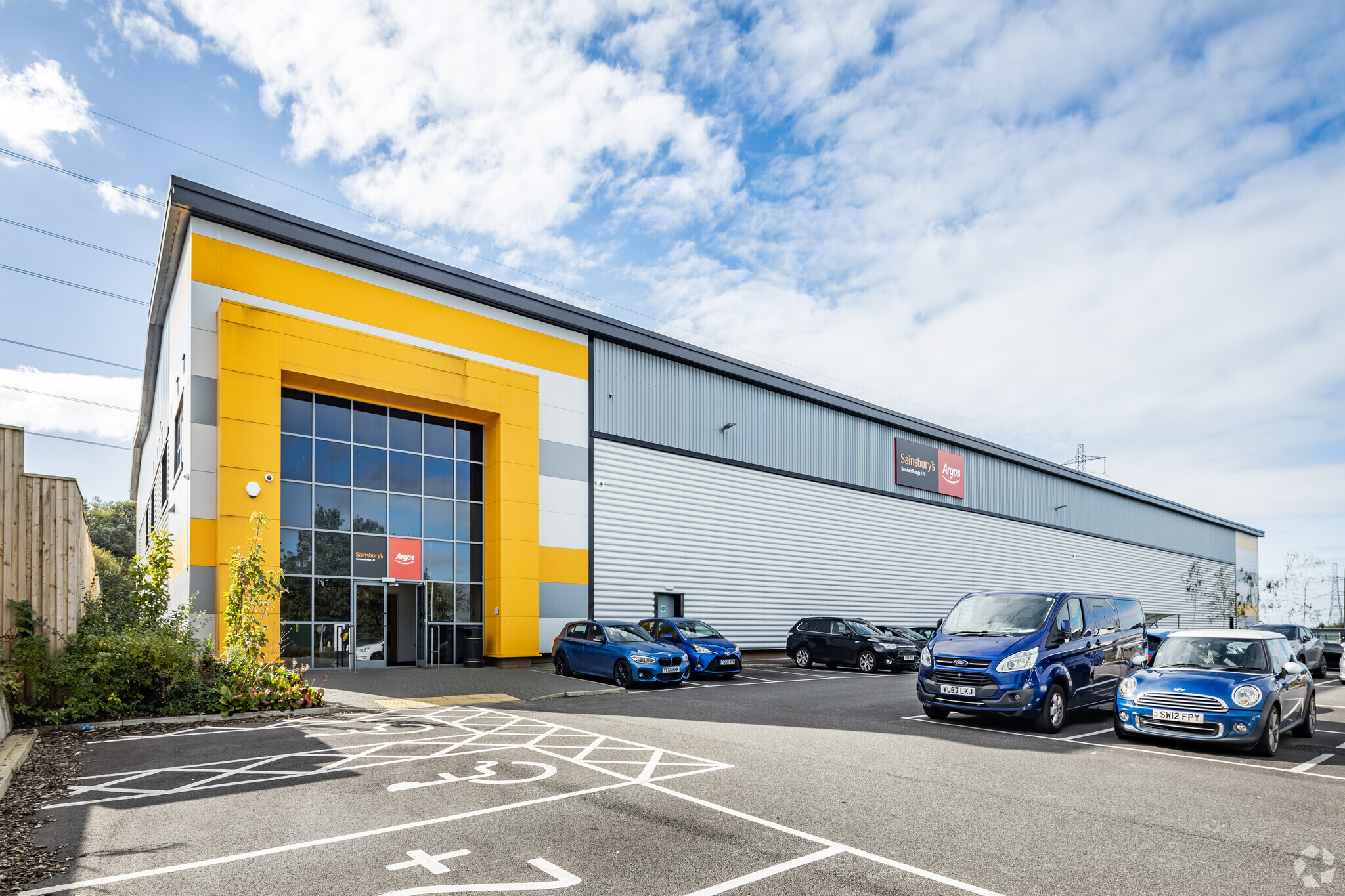Amethyst Court Craven Dr 43,308 SF of Assignment Available in Preston PR5 6BZ



ASSIGNMENT HIGHLIGHTS
- 46 cap parking facilities
- Modern profile metal cladding
- 30m deep yard gated and fenced
ALL AVAILABLE SPACE(1)
Display Rental Rate as
- SPACE
- SIZE
- TERM
- RENTAL RATE
- SPACE USE
- CONDITION
- AVAILABLE
The 2 spaces in this building must be leased together, for a total size of 43,308 SF (Contiguous Area):
The building was constructed in 2022 has largely been developed to an institutional design and specification. The layout of the site is ideal for most occupiers, with a separate car park to the front, gated yard to the rear elevation. The building is well-proportioned, having approximately 2:1 length to depth.
- Use Class: B2
- Includes 2,887 SF of dedicated office space
- Automatic Blinds
- The building has excellent natural light
- 3x ground level doors o the rear elevation
- Includes 2,794 SF of dedicated office space
- Assignment space available from current tenant
- Natural Light
- Professional Lease
- Well proportioned with 2:1 length to depth
- 9m at haunch and 11m at apex
| Space | Size | Term | Rental Rate | Space Use | Condition | Available |
| Ground, 1st Floor | 43,308 SF | Oct 2037 | $14.36 CAD/SF/YR | Industrial | Partial Build-Out | Now |
Ground, 1st Floor
The 2 spaces in this building must be leased together, for a total size of 43,308 SF (Contiguous Area):
| Size |
|
Ground - 40,514 SF
1st Floor - 2,794 SF
|
| Term |
| Oct 2037 |
| Rental Rate |
| $14.36 CAD/SF/YR |
| Space Use |
| Industrial |
| Condition |
| Partial Build-Out |
| Available |
| Now |
PROPERTY OVERVIEW
The building was constructed in 2022 has largely been developed to an institutional design and specification. The layout of the site is ideal for most occupiers, with a separate car park to the front, gated yard to the rear elevation.
WAREHOUSE FACILITY FACTS
FEATURES AND AMENITIES
- 24 Hour Access
- Fenced Lot
- Raised Floor
- Security System
- Skylights
- Automatic Blinds
- Demised WC facilities
- Recessed Lighting





