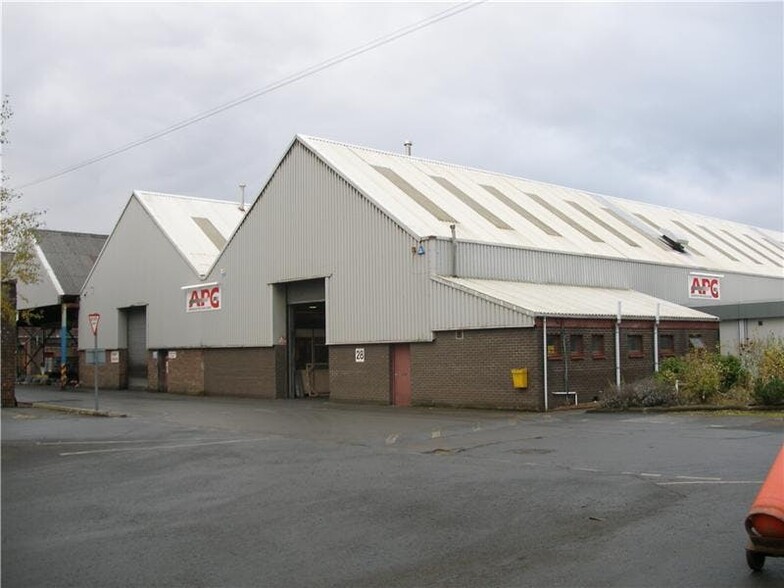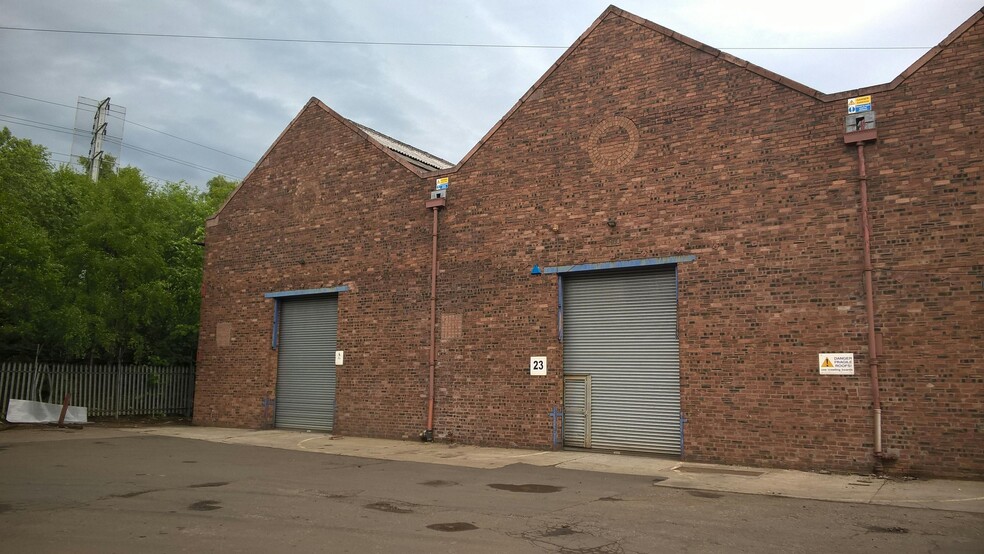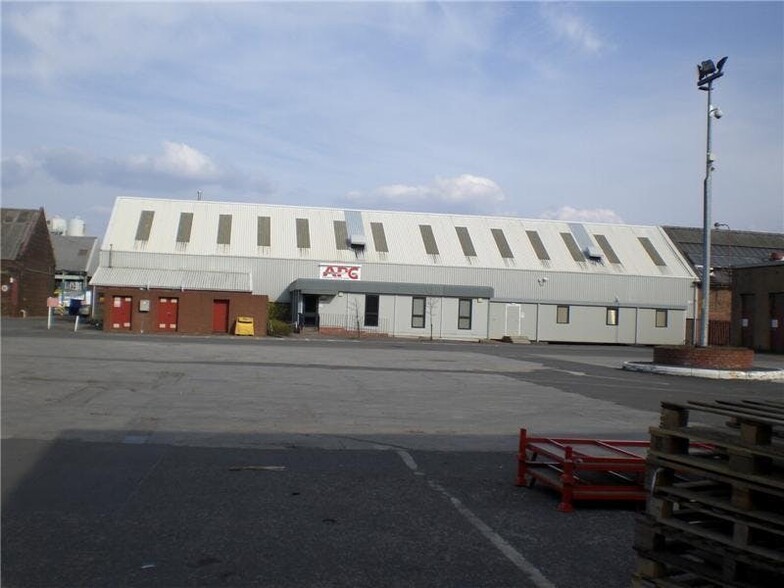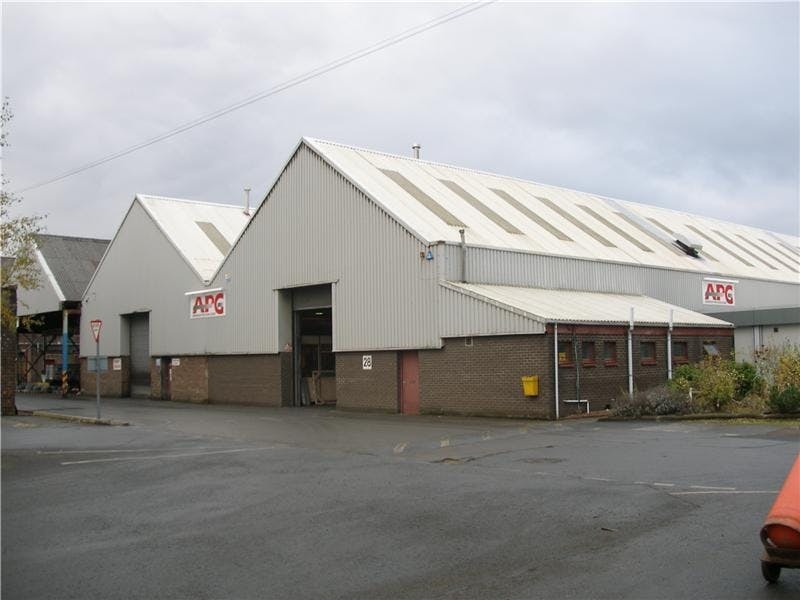Flemington Industrial Park Motherwell ML1 2NT 975 - 64,386 SF of Industrial Space Available



PARK HIGHLIGHTS
- Located in area of significant redevelopment
- Secure site with CCTV
- Located to the south east of Motherwell town centre
- Large yard area.
- Parking
- Excellent access to motorway network via M74
- Allocated parking
- Accessed from Craigneuk Street and Wellington Street
- Prime location
- Great transport links
PARK FACTS
| Total Space Available | 64,386 SF |
| Max. Contiguous | 7,570 SF |
| Park Type | Industrial Park |
ALL AVAILABLE SPACES(6)
Display Rental Rate as
- SPACE
- SIZE
- TERM
- RENTAL RATE
- SPACE USE
- CONDITION
- AVAILABLE
Internally the unit provides open plan warehouse space with WC facilities and roller shutter access. There are 3 x 5 tonne cranes and 1 x 2 tonne crane available subject to servicing.
- Use Class: Class 5
- Private Restrooms
- Open plan
- Roller shutter
- Closed Circuit Television Monitoring (CCTV)
- Yard
- Cranes
Internally the unit provides open plan warehouse space with WC facilities and roller shutter access. There are 3 x 5 tonne cranes and 1 x 2 tonne crane available subject to servicing.
- Use Class: Class 5
- Private Restrooms
- Open plan
- Roller shutter
- Closed Circuit Television Monitoring (CCTV)
- Yard
- Cranes
Internally the unit provides two open plan warehouse spaces separated by a central wall with WC facilities and benefits from two roller shutter access doors to the front and side of the premises.
- Use Class: Class 5
- Private Restrooms
- Open plan
- 10 tonne crane
- Closed Circuit Television Monitoring (CCTV)
- Yard
- Roller shutter
| Space | Size | Term | Rental Rate | Space Use | Condition | Available |
| Ground - 14 | 15,412 SF | Negotiable | $6.43 CAD/SF/YR | Industrial | Full Build-Out | Now |
| Ground - 16 | 8,320 SF | Negotiable | $4.85 CAD/SF/YR | Industrial | Full Build-Out | Pending |
| Ground - 20 | 6,084 SF | Negotiable | $5.44 CAD/SF/YR | Industrial | Full Build-Out | Now |
Craigneuk St - Ground - 14
Craigneuk St - Ground - 16
Craigneuk St - Ground - 20
- SPACE
- SIZE
- TERM
- RENTAL RATE
- SPACE USE
- CONDITION
- AVAILABLE
This Unit has cranage (10ton), roller shutter door access, WC facilities and office accommodation. There is plenty of good natural daylight. It is located on this secure site which has CCTV with remote monitoring.
- Use Class: Class 5
- Security System
- Parking on site
- Open plan unit
- Can be combined with additional space(s) for up to 7,570 SF of adjacent space
- Secure Storage
- 3 Phase power
The space provides plenty of good natural daylight. It is located on this secure site which has CCTV with remote monitoring.
- Use Class: Class 5
- Security System
- Parking on site
- 3 Phase power
- Can be combined with additional space(s) for up to 7,570 SF of adjacent space
- Secure Storage
- Open plan unit
| Space | Size | Term | Rental Rate | Space Use | Condition | Available |
| Ground - 23 | 6,595 SF | Negotiable | $5.51 CAD/SF/YR | Industrial | Full Build-Out | Pending |
| Ground - 24 | 975 SF | Negotiable | $9.18 CAD/SF/YR | Industrial | Full Build-Out | Now |
Craigneuk St - Ground - 23
Craigneuk St - Ground - 24
- SPACE
- SIZE
- TERM
- RENTAL RATE
- SPACE USE
- CONDITION
- AVAILABLE
Internally the unit provides open plan warehouse space with gantry cranes and internal office and staff WC facilties.
- Use Class: Class 5
- Partitioned Offices
- Private Restrooms
- Internal office accomodation
- Gantry cranes
- 2 Drive Ins
- Automatic Blinds
- Yard
- Open plan
| Space | Size | Term | Rental Rate | Space Use | Condition | Available |
| Ground - 28 | 27,000 SF | Negotiable | $5.51 CAD/SF/YR | Industrial | Full Build-Out | Now |
Craigneuk St - Ground - 28
PARK OVERVIEW
The property comprises an industrial building spread across predominantly a single floor with both industrial and integral two floor office accommodation. The buildings are generally of traditional brick and steel construction and the yards are covered in tarmac or hard standing. Flemington Industrial Park lies to the southeast of Motherwell town centre on the southern edge of the major Ravenscraig redevelopment. The industrial park is located within a short distance of the M8 and M74 motorways and is 16 miles from Glasgow and 40 miles from Edinburgh. Additionally, regular rail service to Glasgow Central Station operates from Shieldmuir Station which is close by. The park is accessed directly from the A721 and also via Craigneuk Street and Wellington Street.












