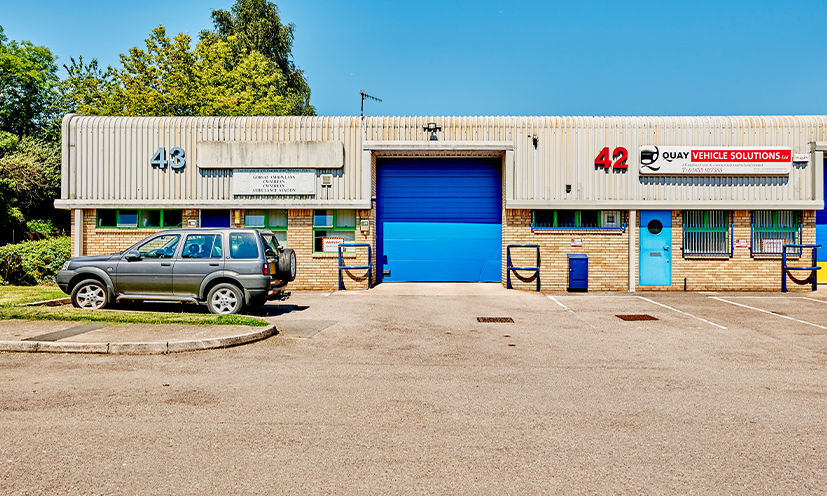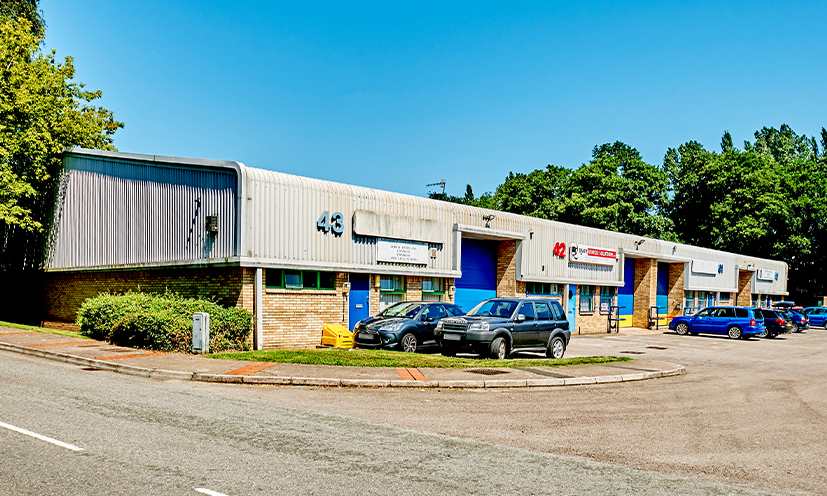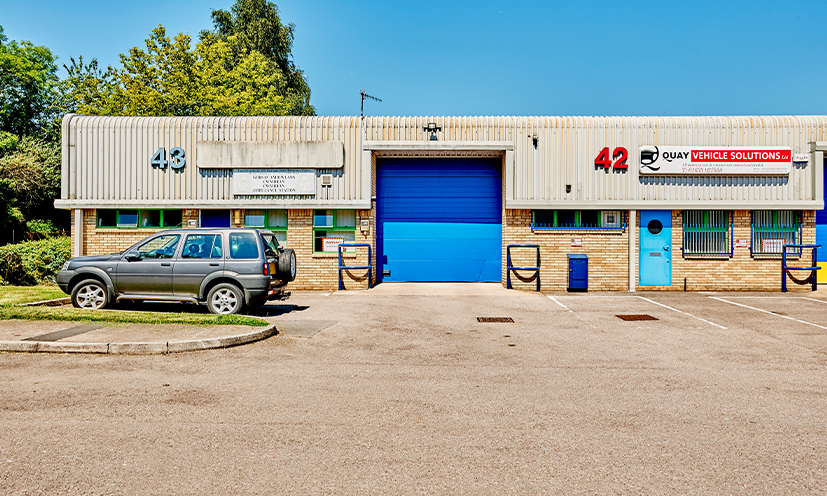
This feature is unavailable at the moment.
We apologize, but the feature you are trying to access is currently unavailable. We are aware of this issue and our team is working hard to resolve the matter.
Please check back in a few minutes. We apologize for the inconvenience.
- LoopNet Team
thank you

Your email has been sent!
Court Rd
3,076 SF of Industrial Space Available in Cwmbran NP44 3AS



Highlights
- Minimum eaves height of 3.7m
- Established Industrial Location
- Good transport links
all available space(1)
Display Rental Rate as
- Space
- Size
- Term
- Rental Rate
- Space Use
- Condition
- Available
The property provides an industrial/warehouse unit of steel portal frame construction with block work/brickwork and profile sheet clad elevations, under a mono pitched roof. The unit has recently undergone a full roof overclad and provides open plan warehouse accommodation, accessed via a single roller shutter door. The warehouse benefits from single phase electricity, a concrete floor, and a minimum eaves height of 3.7 meters. The unit also includes an office, benefiting from carpeted floors, wall mounted power, data sockets, suspended ceiling lighting. Staff facilities include; 2 W/C & Shower rooms, kitchenette and dedicated parking. Finally, there is an additional storage room at the rear of the unit
- Use Class: B2
- Automatic Blinds
- Shower Facilities
| Space | Size | Term | Rental Rate | Space Use | Condition | Available |
| Ground - 43 | 3,076 SF | Negotiable | Upon Request Upon Request Upon Request Upon Request | Industrial | - | 2025-01-06 |
Ground - 43
| Size |
| 3,076 SF |
| Term |
| Negotiable |
| Rental Rate |
| Upon Request Upon Request Upon Request Upon Request |
| Space Use |
| Industrial |
| Condition |
| - |
| Available |
| 2025-01-06 |
Ground - 43
| Size | 3,076 SF |
| Term | Negotiable |
| Rental Rate | Upon Request |
| Space Use | Industrial |
| Condition | - |
| Available | 2025-01-06 |
The property provides an industrial/warehouse unit of steel portal frame construction with block work/brickwork and profile sheet clad elevations, under a mono pitched roof. The unit has recently undergone a full roof overclad and provides open plan warehouse accommodation, accessed via a single roller shutter door. The warehouse benefits from single phase electricity, a concrete floor, and a minimum eaves height of 3.7 meters. The unit also includes an office, benefiting from carpeted floors, wall mounted power, data sockets, suspended ceiling lighting. Staff facilities include; 2 W/C & Shower rooms, kitchenette and dedicated parking. Finally, there is an additional storage room at the rear of the unit
- Use Class: B2
- Shower Facilities
- Automatic Blinds
Property Overview
The property comprises a terrace of industrial/warehouse units of steel portal frame construction with elevations being formed of brick and block work at lower levels with profiled metal cladding forming the remainder of the walls and roofs. The property is located just off the A4042 which in turn leads to Junction 25A of the M4 Motorway, the property also has easy access to Junction 26.
Warehouse FACILITY FACTS
Presented by

Court Rd
Hmm, there seems to have been an error sending your message. Please try again.
Thanks! Your message was sent.





