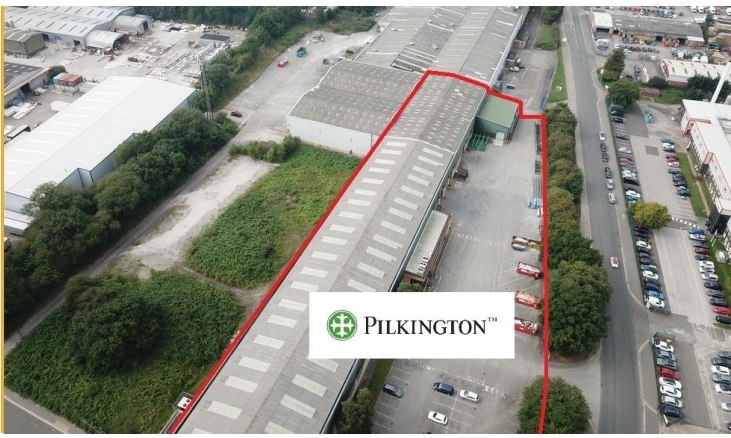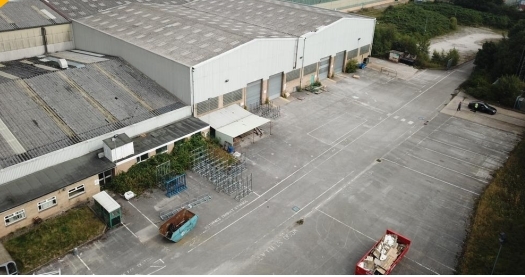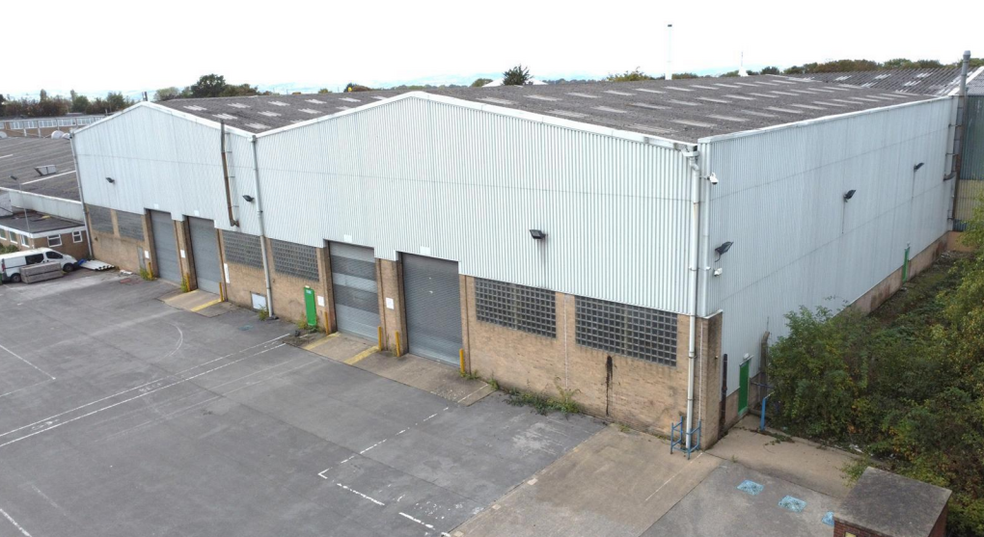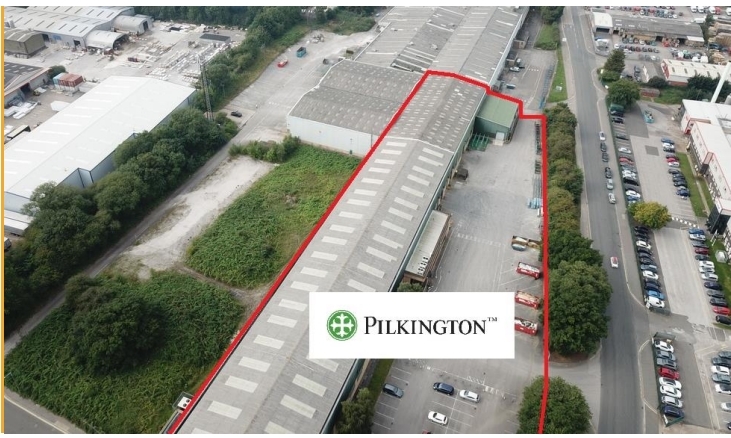
This feature is unavailable at the moment.
We apologize, but the feature you are trying to access is currently unavailable. We are aware of this issue and our team is working hard to resolve the matter.
Please check back in a few minutes. We apologize for the inconvenience.
- LoopNet Team
thank you

Your email has been sent!
Former Pilkington Cotes Park Ln
19,959 SF of Industrial Space Available in Alfreton DE55 4PL



Sublease Highlights
- Part of the long-established Cotes Park Industrial Estate
- Secure site with allocated yard and parking
- Established industrial location, with easy access to the M1
- Approximately 0.5 miles to the north of Somercotes
Features
all available space(1)
Display Rental Rate as
- Space
- Size
- Term
- Rental Rate
- Space Use
- Condition
- Available
The property is available by way of a sub-lease for a term to be agreed, to expire no later than June 2027. Please note that any sub-lease agreed will not benefit from security of tenure. Alternatively, the component bays could be let separately, with the applicable measured areas available from the marketing agents upon request.
- Use Class: B8
- Secure Storage
- Flexible lease terms
- 8.5m eaves height
- Sublease space available from current tenant
- Yard
- Four automatic loading doors
| Space | Size | Term | Rental Rate | Space Use | Condition | Available |
| Ground - 7 & 8 | 19,959 SF | Jun 2027 | $8.62 CAD/SF/YR $0.72 CAD/SF/MO $92.82 CAD/m²/YR $7.73 CAD/m²/MO $14,342 CAD/MO $172,109 CAD/YR | Industrial | Full Build-Out | Pending |
Ground - 7 & 8
| Size |
| 19,959 SF |
| Term |
| Jun 2027 |
| Rental Rate |
| $8.62 CAD/SF/YR $0.72 CAD/SF/MO $92.82 CAD/m²/YR $7.73 CAD/m²/MO $14,342 CAD/MO $172,109 CAD/YR |
| Space Use |
| Industrial |
| Condition |
| Full Build-Out |
| Available |
| Pending |
Ground - 7 & 8
| Size | 19,959 SF |
| Term | Jun 2027 |
| Rental Rate | $8.62 CAD/SF/YR |
| Space Use | Industrial |
| Condition | Full Build-Out |
| Available | Pending |
The property is available by way of a sub-lease for a term to be agreed, to expire no later than June 2027. Please note that any sub-lease agreed will not benefit from security of tenure. Alternatively, the component bays could be let separately, with the applicable measured areas available from the marketing agents upon request.
- Use Class: B8
- Sublease space available from current tenant
- Secure Storage
- Yard
- Flexible lease terms
- Four automatic loading doors
- 8.5m eaves height
Property Overview
The property comprises high bay storage accommodation located within a larger existing warehouse premises, incorporating two bays which are offered in combination but could potentially be let separately. Internally, the available space provides open plan storage/workshop accommodation with a working height of approximately 8.5m to the underside of the eaves haunch, rising to circa 10.5m at the apex. The accommodation benefits from a concrete floor, blockwork walls, four automatic roller shutter loading doors (each measuring circa 4.0m (width) by 5.0m (height)), high bay lighting and translucent rooflights. The property is fitted with two 10 tonne gantry cranes (one per bay) which are currently decommissioned but could potentially be re-certified. Please note that the working height immediately beneath the gantry crane rails is reduced to c. 6.0m. Externally, to the front of the building, there is a tarmacadam surfaced yard area which provides allocated loading and parking provisions. The property is accessed via “Gate D”, off Birchwood Way (DE55 4QQ), where there is a shared tarmacadam surfaced driveway leading to the subject demise. Adjacent to this driveway, hatched in blue on the indicative demise plan, there is an additional area of external surface storage land that could be available by way of separate negotiation.
Manufacturing FACILITY FACTS
Presented by

Former Pilkington | Cotes Park Ln
Hmm, there seems to have been an error sending your message. Please try again.
Thanks! Your message was sent.






