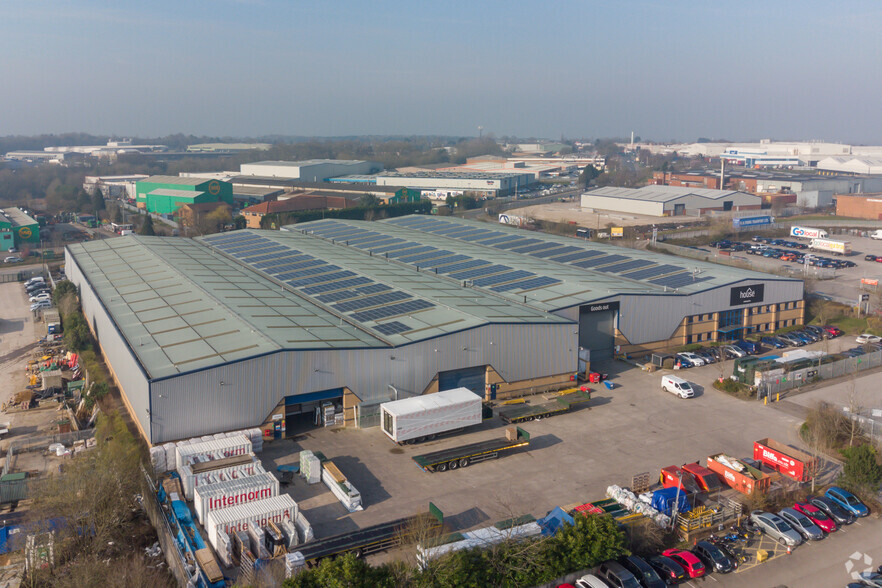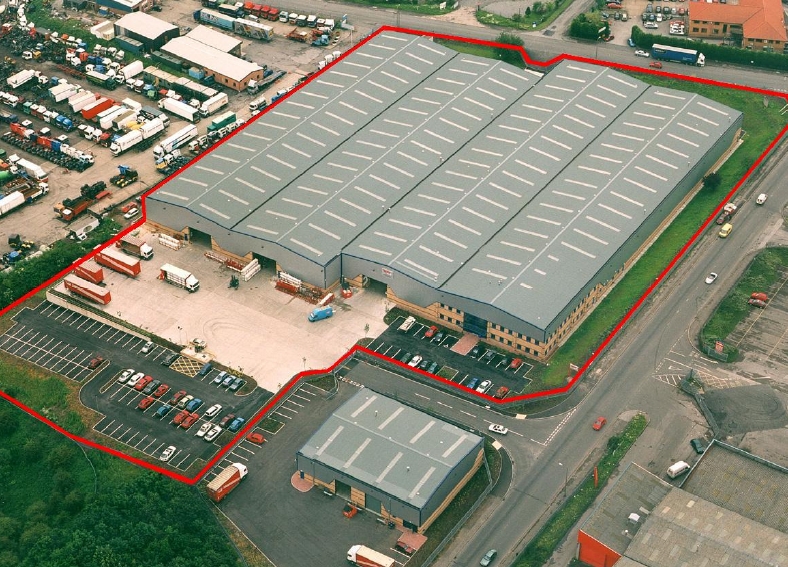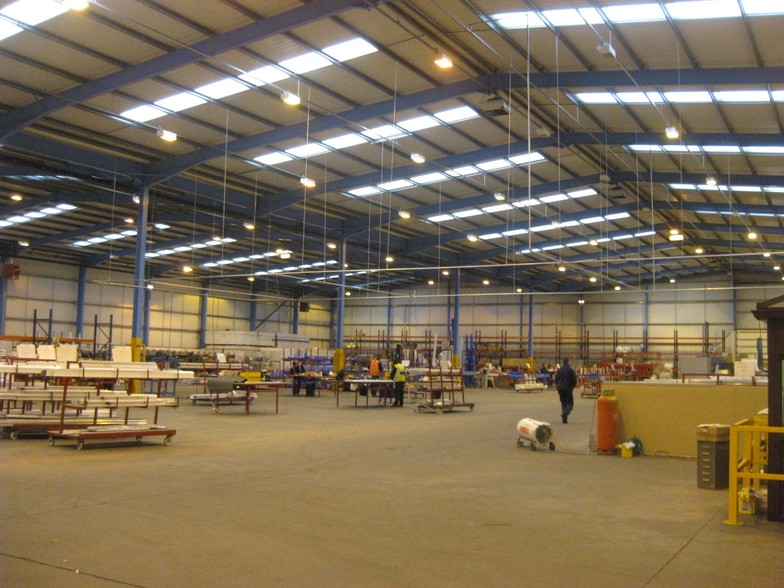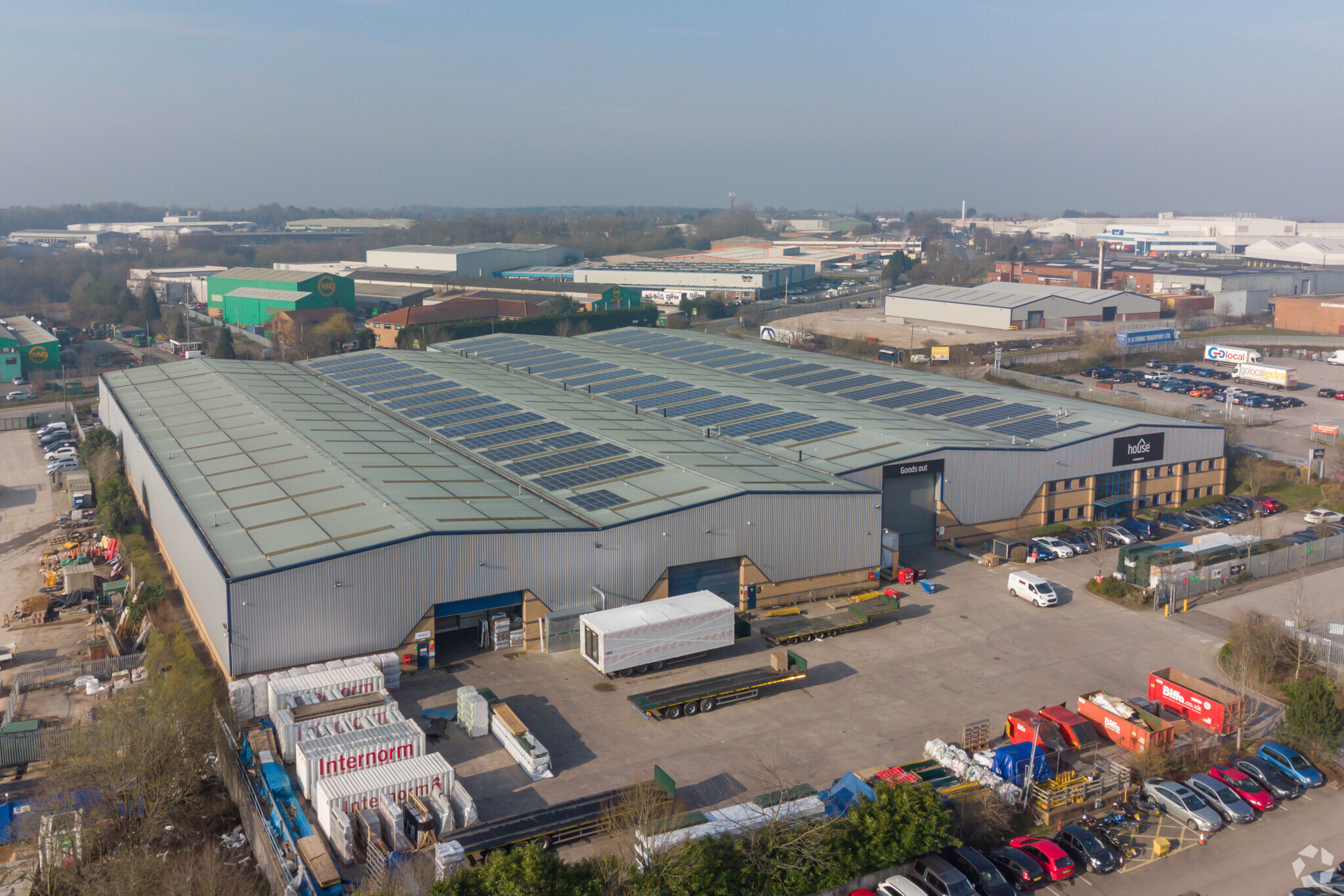
This feature is unavailable at the moment.
We apologize, but the feature you are trying to access is currently unavailable. We are aware of this issue and our team is working hard to resolve the matter.
Please check back in a few minutes. We apologize for the inconvenience.
- LoopNet Team
thank you

Your email has been sent!
Cotes Park Ln
148,381 SF of 4-Star Industrial Space Available in Alfreton DE55 4NJ



Highlights
- 100 car parking spaces
- 8.5m eaves height
- Warehouse heating and lighting
Features
all available space(1)
Display Rental Rate as
- Space
- Size
- Term
- Rental Rate
- Space Use
- Condition
- Available
The 2 spaces in this building must be leased together, for a total size of 148,381 SF (Contiguous Area):
The premises are available on a freehold or leasehold basis and rent/sale prices are available on application.
- Use Class: B2
- Kitchen
- Energy Performance Rating - B
- Yard
- 8.5m eaves height
- Includes 4,334 SF of dedicated office space
- Automatic Blinds
- Common Parts WC Facilities
- 4 bay steel portal frame unit
- Fully fitted two storey offices with lift
| Space | Size | Term | Rental Rate | Space Use | Condition | Available |
| Ground, 1st Floor | 148,381 SF | Negotiable | Upon Request Upon Request Upon Request Upon Request Upon Request Upon Request | Industrial | Partial Build-Out | Now |
Ground, 1st Floor
The 2 spaces in this building must be leased together, for a total size of 148,381 SF (Contiguous Area):
| Size |
|
Ground - 144,047 SF
1st Floor - 4,334 SF
|
| Term |
| Negotiable |
| Rental Rate |
| Upon Request Upon Request Upon Request Upon Request Upon Request Upon Request |
| Space Use |
| Industrial |
| Condition |
| Partial Build-Out |
| Available |
| Now |
Ground, 1st Floor
| Size |
Ground - 144,047 SF
1st Floor - 4,334 SF
|
| Term | Negotiable |
| Rental Rate | Upon Request |
| Space Use | Industrial |
| Condition | Partial Build-Out |
| Available | Now |
The premises are available on a freehold or leasehold basis and rent/sale prices are available on application.
- Use Class: B2
- Includes 4,334 SF of dedicated office space
- Kitchen
- Automatic Blinds
- Energy Performance Rating - B
- Common Parts WC Facilities
- Yard
- 4 bay steel portal frame unit
- 8.5m eaves height
- Fully fitted two storey offices with lift
Property Overview
The property comprises a substantial modern warehouse/industrial unit with yard and additional large car park set on a securely fenced and gated site. The property is situated on the corner of Clover Nook Road and Cotes Park Lane. Cotes Park Industrial Estate is a well established industrial area in Alfreton which is easily accessible from Alfreton Town Centre and from the A38 which is less than half a mile away. The A38 provides quick access to Junction 28 of the M1 Motorway approximately 2 miles and to Derby which is approximately 13 miles to the south.
Warehouse FACILITY FACTS
Presented by
Company Not Provided
Cotes Park Ln
Hmm, there seems to have been an error sending your message. Please try again.
Thanks! Your message was sent.










